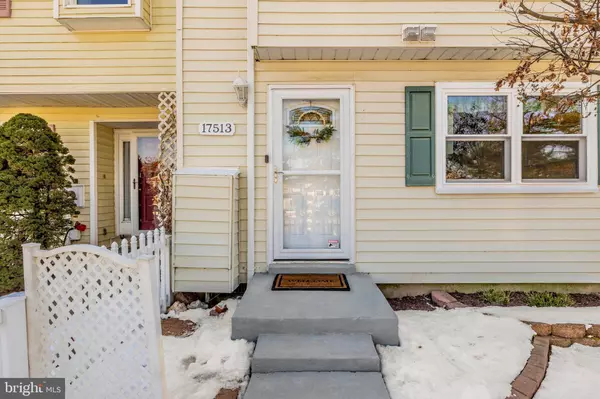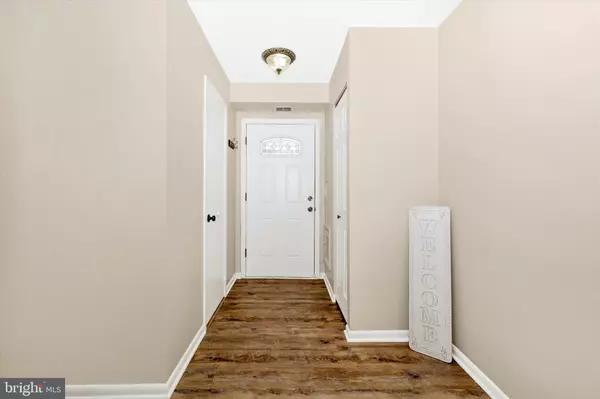$362,000
$347,500
4.2%For more information regarding the value of a property, please contact us for a free consultation.
17513 HOSKINSON RD Poolesville, MD 20837
3 Beds
3 Baths
1,413 SqFt
Key Details
Sold Price $362,000
Property Type Townhouse
Sub Type Interior Row/Townhouse
Listing Status Sold
Purchase Type For Sale
Square Footage 1,413 sqft
Price per Sqft $256
Subdivision Summerhill
MLS Listing ID MDMC2162296
Sold Date 02/18/25
Style Colonial
Bedrooms 3
Full Baths 2
Half Baths 1
HOA Fees $89/qua
HOA Y/N Y
Abv Grd Liv Area 1,413
Originating Board BRIGHT
Year Built 1976
Annual Tax Amount $2,967
Tax Year 2024
Lot Size 1,560 Sqft
Acres 0.04
Property Sub-Type Interior Row/Townhouse
Property Description
**Welcome home! This inviting 3-bedroom, 2.5-bathroom townhouse, located in the heart of Poolesville, is exactly what you've been looking for! As you step inside, you'll immediately appreciate the sleek NEW LVP flooring throughout the main level, creating a modern feel. The spacious kitchen offers ample storage, while the open dining and living room area provides plenty of room for both everyday living and entertaining.
Upstairs, you'll find brand-new carpeting leading to the large primary bedroom with its own ensuite bathroom, and walk-in closet - Your own private retreat! Two additional bedrooms share an updated hall bath with new lighting.
This home has been thoughtfully updated with a new architectural shingle roof, gutters, and downspouts in 2017, a new support beam placed in the crawlspace in 2023, a New HVAC system, New windows, and New toilets in 2024! The entire house was painted towards the end of 2024 for a crisp, updated feel. Easily walk to Poolesville Schools, shops, restaurants, and parks!
This charming townhouse is move-in ready and waiting for you to call it home! Don't miss out—schedule a showing today!
Estimated Mo. Co. Taxes $3,234.45
Location
State MD
County Montgomery
Zoning PRM
Rooms
Other Rooms Living Room, Dining Room, Primary Bedroom, Bedroom 2, Bedroom 3, Kitchen, Foyer
Interior
Interior Features Kitchen - Country, Primary Bath(s), Window Treatments, Floor Plan - Open
Hot Water Electric
Heating Forced Air
Cooling Central A/C
Fireplaces Number 1
Equipment Washer/Dryer Hookups Only, Dishwasher, Disposal, Dryer, Exhaust Fan, Oven/Range - Electric, Range Hood, Refrigerator, Washer
Fireplace Y
Window Features Screens,Storm
Appliance Washer/Dryer Hookups Only, Dishwasher, Disposal, Dryer, Exhaust Fan, Oven/Range - Electric, Range Hood, Refrigerator, Washer
Heat Source Electric
Exterior
Exterior Feature Patio(s)
Fence Rear
Utilities Available Cable TV Available
Amenities Available Tot Lots/Playground
Water Access N
Roof Type Composite
Accessibility None
Porch Patio(s)
Garage N
Building
Lot Description Cul-de-sac, Landscaping
Story 2
Foundation Crawl Space
Sewer Public Sewer
Water Public
Architectural Style Colonial
Level or Stories 2
Additional Building Above Grade, Below Grade
Structure Type Dry Wall
New Construction N
Schools
Elementary Schools Poolesville
Middle Schools John Poole
High Schools Poolesville
School District Montgomery County Public Schools
Others
HOA Fee Include Snow Removal
Senior Community No
Tax ID 160301525414
Ownership Fee Simple
SqFt Source Assessor
Acceptable Financing Cash, Conventional, FHA, VA, USDA
Listing Terms Cash, Conventional, FHA, VA, USDA
Financing Cash,Conventional,FHA,VA,USDA
Special Listing Condition Standard
Read Less
Want to know what your home might be worth? Contact us for a FREE valuation!

Our team is ready to help you sell your home for the highest possible price ASAP

Bought with Clairette L Mafouomene • RE/MAX Realty Group






