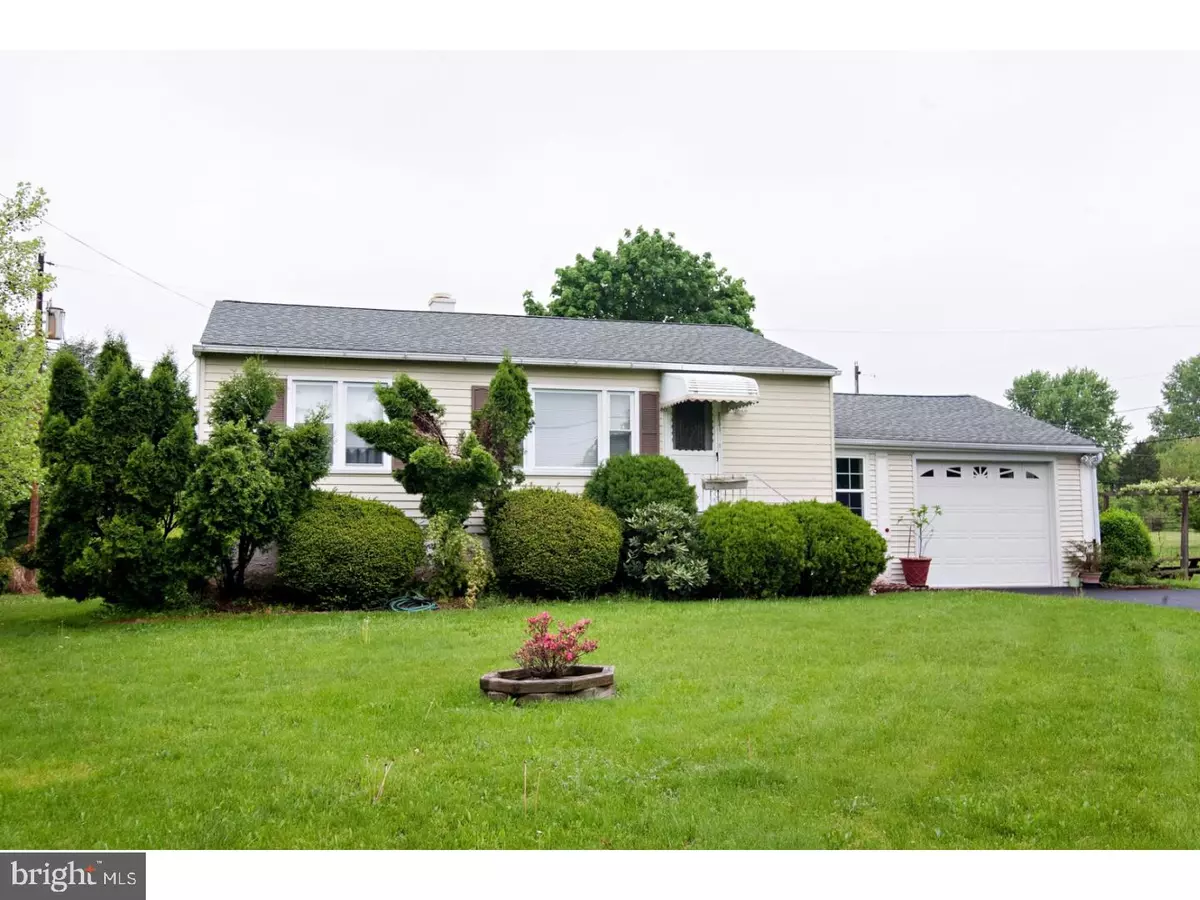$250,000
$249,900
For more information regarding the value of a property, please contact us for a free consultation.
2031 STORE RD Harleysville, PA 19438
3 Beds
1 Bath
924 SqFt
Key Details
Sold Price $250,000
Property Type Single Family Home
Sub Type Detached
Listing Status Sold
Purchase Type For Sale
Square Footage 924 sqft
Price per Sqft $270
Subdivision None Available
MLS Listing ID 1001457770
Sold Date 07/31/18
Style Ranch/Rambler
Bedrooms 3
Full Baths 1
HOA Y/N N
Abv Grd Liv Area 924
Originating Board TREND
Year Built 1958
Annual Tax Amount $3,808
Tax Year 2018
Lot Size 0.639 Acres
Acres 0.64
Lot Dimensions 102
Property Description
Location, Location, Location!! This maintenance free rancher is within walking distance of the Village of Skippack. This lovingly maintained home has hardwood floors throughout. The kitchen with a view of the large back yard features cherry cabinets and gas cooking. The expansive back and side yards will make barbequing and entertaining with family and friends a joy. There is a storage shed and a vegetable garden waiting for your green thumb. Complete this charming home by finishing the basement that has a walkout to the backyard. This home boosts an oversized one car garage with easy access to the house. The windows have been recently updated as well as all the interior and exterior doors. There was a new driveway installed in 2014 and a new roof in 2016. Make this property a MUST SEE and put your finishing touches to make this your home. Take a walk into historic Skippack Village, with all of its wonderful shops and restaurants, Perkiomen Trail, and Evansburg and Palmer Parks. You are located 5 minutes from the PA Turnpike, 15 minutes to Providence Town Center, and 20 minutes from King of Prussia. Please note property is being Sold "As Is".
Location
State PA
County Montgomery
Area Skippack Twp (10651)
Zoning VR
Rooms
Other Rooms Living Room, Primary Bedroom, Bedroom 2, Kitchen, Bedroom 1, Other, Attic
Basement Full, Outside Entrance
Interior
Interior Features Ceiling Fan(s), Kitchen - Eat-In
Hot Water Natural Gas
Heating Gas
Cooling Central A/C
Flooring Wood, Vinyl
Equipment Built-In Range
Fireplace N
Window Features Energy Efficient
Appliance Built-In Range
Heat Source Natural Gas
Laundry Basement
Exterior
Parking Features Inside Access, Garage Door Opener, Oversized
Garage Spaces 1.0
Water Access N
Roof Type Pitched,Shingle
Accessibility None
Total Parking Spaces 1
Garage N
Building
Lot Description Level, Front Yard, Rear Yard, SideYard(s)
Story 1
Foundation Brick/Mortar
Sewer Public Sewer
Water Public
Architectural Style Ranch/Rambler
Level or Stories 1
Additional Building Above Grade
New Construction N
Schools
High Schools Perkiomen Valley
School District Perkiomen Valley
Others
Senior Community No
Tax ID 51-00-03718-002
Ownership Fee Simple
Acceptable Financing Conventional, FHA 203(b)
Listing Terms Conventional, FHA 203(b)
Financing Conventional,FHA 203(b)
Read Less
Want to know what your home might be worth? Contact us for a FREE valuation!

Our team is ready to help you sell your home for the highest possible price ASAP

Bought with Wayne Robinson • Keller Williams Realty Group







