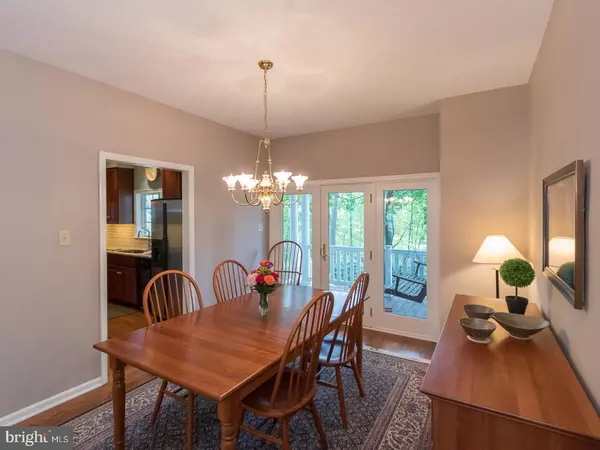$500,000
$495,000
1.0%For more information regarding the value of a property, please contact us for a free consultation.
637 HUNTINGTON DR Downingtown, PA 19335
4 Beds
3 Baths
2,372 SqFt
Key Details
Sold Price $500,000
Property Type Single Family Home
Sub Type Detached
Listing Status Sold
Purchase Type For Sale
Square Footage 2,372 sqft
Price per Sqft $210
Subdivision The Gardens
MLS Listing ID 1000909470
Sold Date 07/31/18
Style Traditional
Bedrooms 4
Full Baths 3
HOA Fees $68/mo
HOA Y/N Y
Abv Grd Liv Area 2,372
Originating Board TREND
Year Built 1995
Annual Tax Amount $6,745
Tax Year 2018
Lot Size 0.432 Acres
Acres 0.43
Lot Dimensions 1X1
Property Description
Located on a cul-de-sac on a premium lot in the popular Eagleview Gardens, this home is a delight. The flexible floor plan is unique with many options for carefree living. There is a first floor bedroom with attached full bath and a separate bonus room that can be used as a bedroom or a den. The 2nd floor has a large bedroom with a newer high end tiled master bath with decorative "Invisia" grab bars and a river rock shower floor. Walk-in closets and an accessible alcove provide lots of storage. From the upstairs hardwood hall way there are also 2 other nice sized bedrooms and a hall bath with a UV filter skylight. Great care has been taken with this expanded Sundance 3 model and you will be impressed with the many upgrades. Hardwood floors have all been refinished, a new Andersen front storm door has recently been added and the roof, gas furnace and A/C were all replaced in 2015. The kitchen and breakfast room were updated in 2014 with granite counters, neutral tile back splash, new lighting, expanded counter space and custom cabinetry. The lovely back porch off of the dining room and breakfast room has been replaced with maintenance free decking, railings and columns. The basement has fantastic space. It is partially finished with cherry wood paneling, built in wine storage and a small refrigerator. The other half has more storage than you can imagine. The over sized garage with attic storage is another bonus. Make an appointment today to preview this "move in ready" home!
Location
State PA
County Chester
Area Uwchlan Twp (10333)
Zoning PCID
Rooms
Other Rooms Living Room, Dining Room, Primary Bedroom, Bedroom 2, Bedroom 3, Kitchen, Bedroom 1, In-Law/auPair/Suite, Laundry, Other
Basement Full
Interior
Interior Features Primary Bath(s), Skylight(s), Ceiling Fan(s), Central Vacuum, Dining Area
Hot Water Natural Gas
Heating Gas, Forced Air
Cooling Central A/C
Flooring Wood, Fully Carpeted, Tile/Brick
Fireplaces Number 1
Fireplaces Type Marble
Equipment Dishwasher, Disposal, Built-In Microwave
Fireplace Y
Appliance Dishwasher, Disposal, Built-In Microwave
Heat Source Natural Gas
Laundry Upper Floor
Exterior
Exterior Feature Porch(es)
Garage Spaces 2.0
Amenities Available Swimming Pool, Tennis Courts
Water Access N
Roof Type Shingle
Accessibility None
Porch Porch(es)
Total Parking Spaces 2
Garage Y
Building
Lot Description Cul-de-sac
Story 2
Sewer Public Sewer
Water Public
Architectural Style Traditional
Level or Stories 2
Additional Building Above Grade
Structure Type 9'+ Ceilings
New Construction N
Schools
Elementary Schools Shamona Creek
Middle Schools Lionville
High Schools Downingtown High School East Campus
School District Downingtown Area
Others
HOA Fee Include Pool(s),Common Area Maintenance,Snow Removal
Senior Community No
Tax ID 33-04A-0065
Ownership Fee Simple
Read Less
Want to know what your home might be worth? Contact us for a FREE valuation!

Our team is ready to help you sell your home for the highest possible price ASAP

Bought with Leslie Ann Connors • Weichert Realtors







