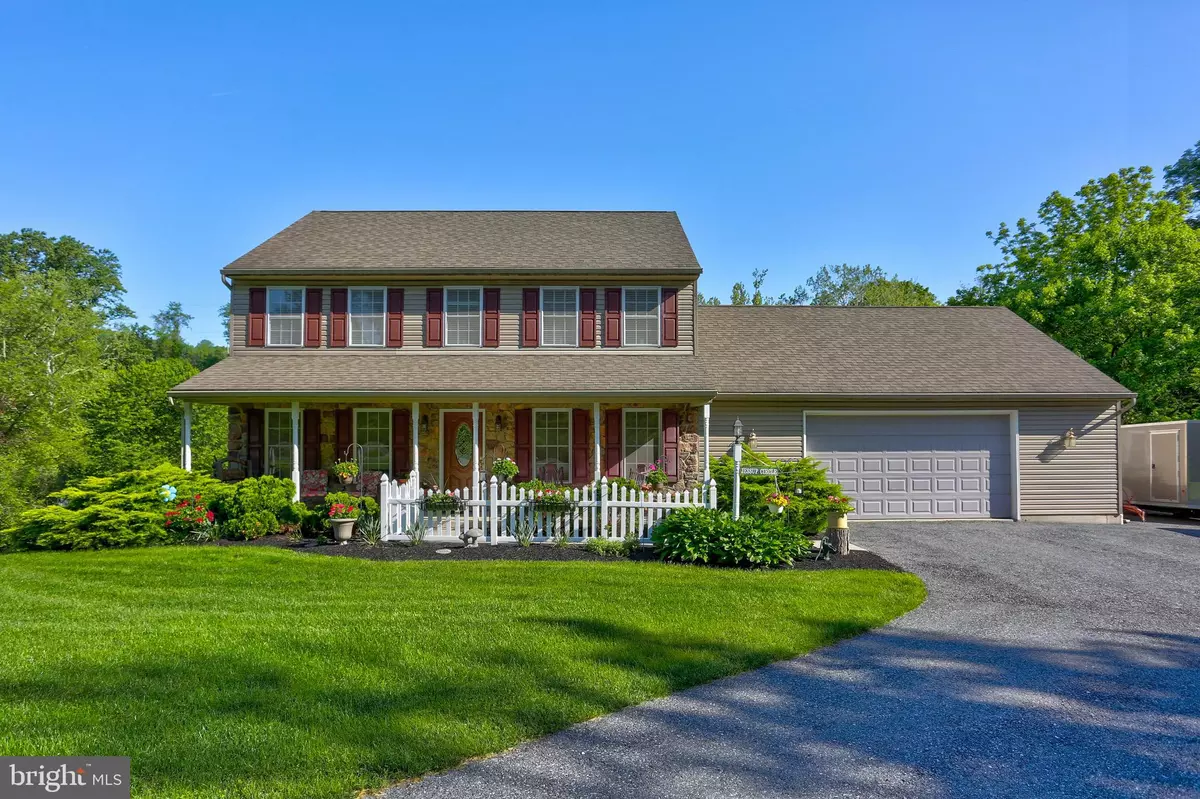$335,500
$334,975
0.2%For more information regarding the value of a property, please contact us for a free consultation.
75 MILLER RD Willow Street, PA 17584
4 Beds
4 Baths
3,028 SqFt
Key Details
Sold Price $335,500
Property Type Single Family Home
Sub Type Detached
Listing Status Sold
Purchase Type For Sale
Square Footage 3,028 sqft
Price per Sqft $110
Subdivision None Available
MLS Listing ID 1001547066
Sold Date 08/01/18
Style Colonial
Bedrooms 4
Full Baths 3
Half Baths 1
HOA Y/N N
Abv Grd Liv Area 2,040
Originating Board BRIGHT
Year Built 2005
Annual Tax Amount $4,619
Tax Year 2018
Lot Size 1.210 Acres
Acres 1.21
Lot Dimensions 175X332X161X333
Property Description
Welcome to this warm & inviting traditional style home featuring an open floor, upper & lower decks, pool, fire pit and 1.2 acres of lush grounds. It is designed for easy entertaining inside and out! Special features include: quality construction, solid wood doors and faux wooden blinds throughout, oak kitchen cabinets with raised panel doors & crown moldings, oak staircase, raised bathroom counters, comfort flush toilets, finished daylight basement with game area, family room, dry bar, full bath and sliding glass door to lower fire pit patio. The oversized 30 x32 garage has plenty of room for recreational vehicles, wood working tools and/or storage. Additional storage room under front porch. The trees at the rear lot line are the perfect backdrop & offer privacy. This property backs up to the Enola Low Grade Walking Trail. Come enjoy this serene rural setting!
Location
State PA
County Lancaster
Area Providence Twp (10552)
Zoning 100-RESIDENTIAL
Rooms
Other Rooms Living Room, Dining Room, Primary Bedroom, Bedroom 2, Bedroom 3, Bedroom 4, Kitchen, Game Room, Family Room, Great Room, Laundry, Bathroom 2, Bathroom 3, Primary Bathroom, Half Bath
Basement Full, Daylight, Full, Fully Finished, Heated, Improved, Outside Entrance, Poured Concrete, Rear Entrance, Shelving, Windows, Other
Interior
Interior Features Bar, Carpet, Ceiling Fan(s), Family Room Off Kitchen, Formal/Separate Dining Room, Kitchen - Country, Primary Bath(s), Recessed Lighting, Walk-in Closet(s), Water Treat System, Wet/Dry Bar, WhirlPool/HotTub, Window Treatments, Other, Floor Plan - Open, Floor Plan - Traditional, Kitchen - Eat-In
Hot Water Electric
Heating Heat Pump(s)
Cooling Central A/C
Flooring Carpet, Vinyl, Laminated
Fireplaces Number 1
Fireplaces Type Gas/Propane, Mantel(s), Stone, Brick, Screen
Equipment Built-In Microwave, Dishwasher, Exhaust Fan, Extra Refrigerator/Freezer, Oven/Range - Electric, Oven - Self Cleaning, Refrigerator, Water Conditioner - Owned, Water Heater
Fireplace Y
Window Features Insulated,Screens,Vinyl Clad
Appliance Built-In Microwave, Dishwasher, Exhaust Fan, Extra Refrigerator/Freezer, Oven/Range - Electric, Oven - Self Cleaning, Refrigerator, Water Conditioner - Owned, Water Heater
Heat Source Electric
Laundry Basement
Exterior
Exterior Feature Deck(s), Patio(s), Porch(es)
Parking Features Additional Storage Area, Garage - Front Entry, Garage Door Opener, Oversized
Garage Spaces 12.0
Pool Above Ground, Fenced, Filtered
Utilities Available Cable TV Available, Phone Available
Water Access N
View Creek/Stream
Roof Type Shingle,Composite
Street Surface Black Top
Accessibility None
Porch Deck(s), Patio(s), Porch(es)
Road Frontage Public
Attached Garage 2
Total Parking Spaces 12
Garage Y
Building
Lot Description Backs to Trees, Cleared, Landscaping, Not In Development, Partly Wooded, Rear Yard, Sloping, Stream/Creek, Road Frontage, Rural, SideYard(s)
Story 3
Foundation Concrete Perimeter
Sewer On Site Septic
Water Well
Architectural Style Colonial
Level or Stories 2
Additional Building Above Grade, Below Grade
Structure Type Dry Wall
New Construction N
Schools
Elementary Schools Providence
Middle Schools Smith
High Schools Solanco
School District Solanco
Others
Senior Community No
Tax ID 520-41345-0-0000
Ownership Fee Simple
SqFt Source Assessor
Security Features Carbon Monoxide Detector(s),Smoke Detector
Acceptable Financing Cash, Conventional, FHA, VA
Listing Terms Cash, Conventional, FHA, VA
Financing Cash,Conventional,FHA,VA
Special Listing Condition Standard
Read Less
Want to know what your home might be worth? Contact us for a FREE valuation!

Our team is ready to help you sell your home for the highest possible price ASAP

Bought with Kelly Reber • Kingsway Realty - Lancaster







