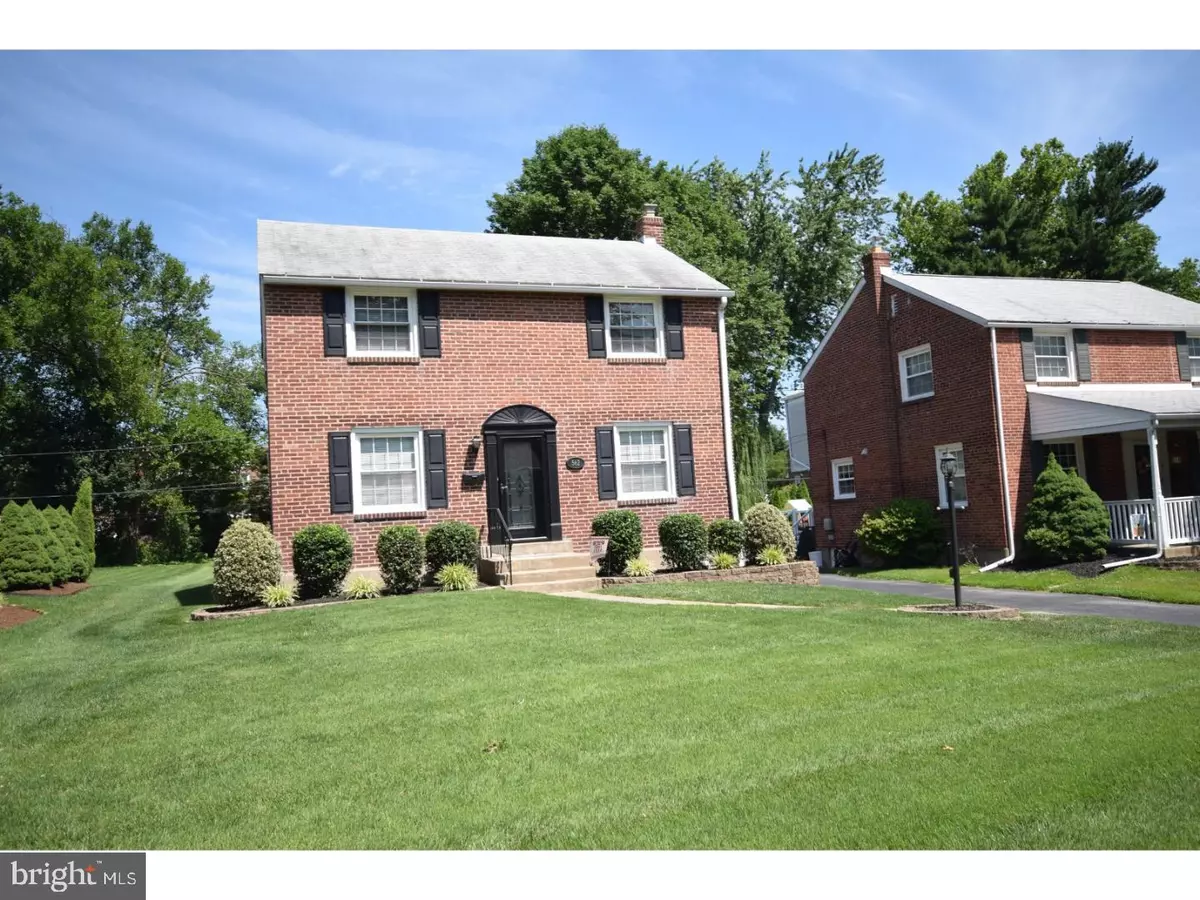$313,600
$319,000
1.7%For more information regarding the value of a property, please contact us for a free consultation.
562 EVANS RD Springfield, PA 19064
3 Beds
2 Baths
1,418 SqFt
Key Details
Sold Price $313,600
Property Type Single Family Home
Sub Type Detached
Listing Status Sold
Purchase Type For Sale
Square Footage 1,418 sqft
Price per Sqft $221
Subdivision Sheffield Vil
MLS Listing ID 1001965158
Sold Date 08/17/18
Style Colonial
Bedrooms 3
Full Baths 1
Half Baths 1
HOA Y/N N
Abv Grd Liv Area 1,418
Originating Board TREND
Year Built 1955
Annual Tax Amount $6,123
Tax Year 2018
Lot Size 9,757 Sqft
Acres 0.22
Lot Dimensions 13X180
Property Description
Pristine 2-story Brick Colonial, set on one of Springfield's prettiest streets. A perfect neighborhood to take an evening stroll. From the beautiful back yard gazebo to the sunny living areas, there's no shortage of beautiful spaces. Natural Light streams in through the decorative glass of the front door and illuminates the elegant Living Room. Gleaming hardwood floors accent the Living & Dining Rooms This immaculate home is so clean, you can eat off the floors. A pristine kitchen boasts Chef's delight gas range & Wood Mode cabinetry. The back foyer off the kitchen has a built-in pantry and exits the back driveway & yard. The screened-in, maintenance free Gazebo is the focal point of the back yard. Dine alfresco under the evening stars or simply enjoy morning coffee, in this bug free environment. Finished Basement offers extra living space & storage complete with a Laundry Room. The second floor houses the Main Bedroom featuring; a private Powder Room. Two additional large Bedrooms, all with large windows to ensure plenty of natural light & Center Hall Bath complete the Second Floor. There is access to the attic via pull down stairs. Keep your car out of the elements in the attached garage. This wonderful home has been meticulously maintained over the years. Don't miss this opportunity to live in sought after Springfield Township.
Location
State PA
County Delaware
Area Springfield Twp (10442)
Zoning RESID
Rooms
Other Rooms Living Room, Dining Room, Primary Bedroom, Bedroom 2, Kitchen, Bedroom 1, Laundry, Attic
Basement Full
Interior
Interior Features Primary Bath(s), Kitchen - Eat-In
Hot Water Natural Gas
Heating Gas, Forced Air
Cooling Central A/C
Flooring Wood, Vinyl, Tile/Brick
Equipment Oven - Self Cleaning
Fireplace N
Appliance Oven - Self Cleaning
Heat Source Natural Gas
Laundry Basement
Exterior
Garage Spaces 3.0
Water Access N
Roof Type Shingle
Accessibility None
Attached Garage 1
Total Parking Spaces 3
Garage Y
Building
Lot Description Level, Front Yard, Rear Yard, SideYard(s)
Story 2
Foundation Concrete Perimeter
Sewer Public Sewer
Water Public
Architectural Style Colonial
Level or Stories 2
Additional Building Above Grade
New Construction N
Schools
Middle Schools Richardson
High Schools Springfield
School District Springfield
Others
Senior Community No
Tax ID 42-00-01736-00
Ownership Fee Simple
Read Less
Want to know what your home might be worth? Contact us for a FREE valuation!

Our team is ready to help you sell your home for the highest possible price ASAP

Bought with Anne C Hanna • BHHS Fox & Roach-Malvern







