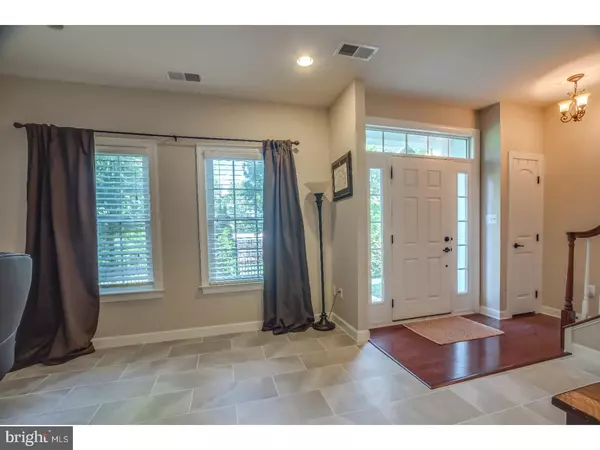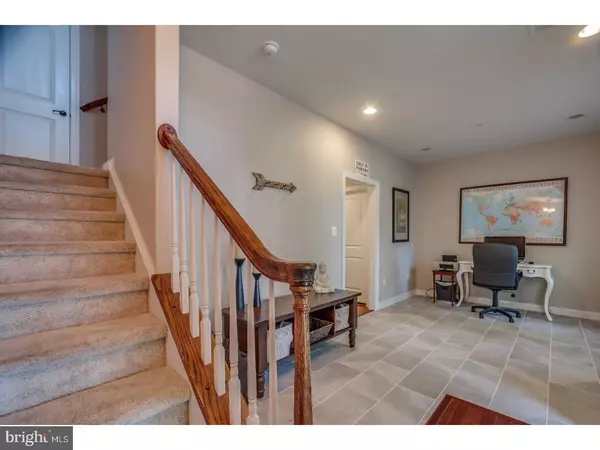$457,500
$469,000
2.5%For more information regarding the value of a property, please contact us for a free consultation.
514 RAYMOND DR #8 West Chester, PA 19380
3 Beds
3 Baths
2,367 SqFt
Key Details
Sold Price $457,500
Property Type Townhouse
Sub Type Interior Row/Townhouse
Listing Status Sold
Purchase Type For Sale
Square Footage 2,367 sqft
Price per Sqft $193
Subdivision Highpnte At Shanahan
MLS Listing ID 1001917194
Sold Date 08/17/18
Style Colonial
Bedrooms 3
Full Baths 2
Half Baths 1
HOA Fees $168/mo
HOA Y/N N
Abv Grd Liv Area 2,367
Originating Board TREND
Year Built 2011
Annual Tax Amount $7,812
Tax Year 2018
Lot Size 2,568 Sqft
Acres 0.06
Property Description
Your search is over! Welcome to 514 Raymond Drive nestled within sought after Highpointe at Shanahan in West Chester Boro! This meticulously cared for townhouse offers everything you need. Step into the foyer where you'll notice an upgraded wood-grain tile entryway and lower family room or office with access to your own Two-Car garage. On the main level you'll appreciate the formal Dining and Kitchen area with gleaming wood floors. The kitchen which is equipped with 42"cabinets, gas range, wall mounted oven, pantry, island, and gorgous decorative tiled backsplash. The composite deck area is a grill master's paradise with enough room for outside eating & entertaining! A powder room completes this main level. Upstairs, the upscale master bedroom features tray ceiling, walk-in closet and private tiled bath & dual-sink vanity. Two additional bedrooms shared a full center hall bathroom. You'll Enjoy Maintenance Free Luxury Living within a short walk to West Chester's Finest Restaurants & Shops!
Location
State PA
County Chester
Area West Chester Boro (10301)
Zoning NC1
Rooms
Other Rooms Living Room, Dining Room, Primary Bedroom, Bedroom 2, Kitchen, Family Room, Bedroom 1, Laundry, Attic
Basement Partial
Interior
Interior Features Kitchen - Island, Butlers Pantry, Ceiling Fan(s), Kitchen - Eat-In
Hot Water Natural Gas
Heating Gas, Forced Air
Cooling Central A/C
Flooring Wood, Fully Carpeted, Tile/Brick
Equipment Oven - Wall, Oven - Self Cleaning, Dishwasher, Disposal
Fireplace N
Appliance Oven - Wall, Oven - Self Cleaning, Dishwasher, Disposal
Heat Source Natural Gas
Laundry Upper Floor
Exterior
Exterior Feature Deck(s)
Garage Spaces 4.0
Water Access N
Accessibility None
Porch Deck(s)
Attached Garage 2
Total Parking Spaces 4
Garage Y
Building
Story 3+
Sewer Public Sewer
Water Public
Architectural Style Colonial
Level or Stories 3+
Additional Building Above Grade
Structure Type 9'+ Ceilings
New Construction N
Schools
High Schools B. Reed Henderson
School District West Chester Area
Others
Pets Allowed Y
HOA Fee Include Common Area Maintenance,Lawn Maintenance,Snow Removal
Senior Community No
Tax ID 01-08 -0303.0800
Ownership Condominium
Pets Allowed Case by Case Basis
Read Less
Want to know what your home might be worth? Contact us for a FREE valuation!

Our team is ready to help you sell your home for the highest possible price ASAP

Bought with Ginna H Anderson • Long & Foster Real Estate, Inc.







