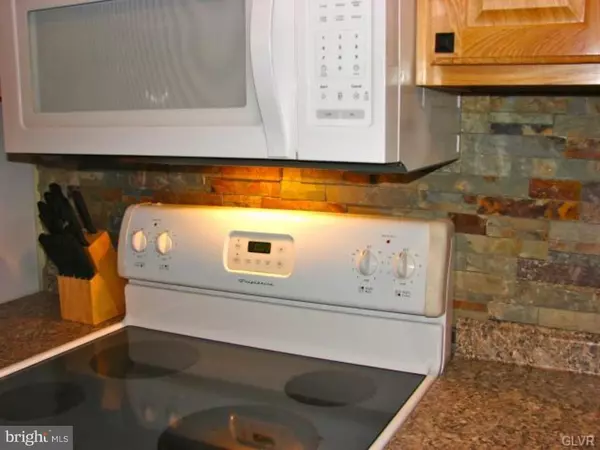$130,000
$139,900
7.1%For more information regarding the value of a property, please contact us for a free consultation.
102 WHITE OAK DR Jim Thorpe, PA 18229
3 Beds
2 Baths
1,784 SqFt
Key Details
Sold Price $130,000
Property Type Single Family Home
Sub Type Detached
Listing Status Sold
Purchase Type For Sale
Square Footage 1,784 sqft
Price per Sqft $72
Subdivision Bear Creek Lake
MLS Listing ID 1002375680
Sold Date 03/13/16
Style Traditional,Split Level
Bedrooms 3
Full Baths 2
HOA Y/N N
Abv Grd Liv Area 1,784
Originating Board TREND
Year Built 1979
Annual Tax Amount $1,863
Tax Year 2016
Lot Size 1.000 Acres
Acres 1.0
Lot Dimensions 1X1
Property Description
Newly updated, spacious ranch home in beautiful Bear Creek Lakes. New kitchen with Hickory cabinets, porcelain tiled floor, slate backsplash, new dishwasher and new built in microwave. There is a brand new 50 year shingle roof on the home and the warranty for the roof will be put in the new owner's name! A newer septic system, updated electric panel and hot water heater. The rec room has a brick and slate fireplace and is open to the kitchen and dining room which is great for entertaining. There are 3 nice sized bedrooms, 2 full baths and a first floor laundry that you'll love. The basement is huge and great for extra storage, as is the attached 2 car garage and the storage shed in the back. Take advantage of all that this community has to offer, with the lake, pool, basketball and tennis courts. All of the major things have been done for you! All you need to do is move in and enjoy nature and all of the wildlife on both of your full sized decks! This is NOT a mobile home! Lot next door is also for sale.
Location
State PA
County Carbon
Area Penn Forest Twp (13419)
Zoning RES
Rooms
Other Rooms Living Room, Dining Room, Primary Bedroom, Bedroom 2, Kitchen, Bedroom 1, Laundry, Other
Basement Full, Outside Entrance
Interior
Interior Features Skylight(s), Wood Stove, Kitchen - Eat-In
Hot Water Electric, S/W Changeover
Heating Oil, Coal, Hot Water, Baseboard
Cooling Wall Unit
Flooring Fully Carpeted, Tile/Brick
Fireplaces Number 1
Fireplaces Type Brick
Equipment Oven - Self Cleaning, Dishwasher, Energy Efficient Appliances, Built-In Microwave
Fireplace Y
Appliance Oven - Self Cleaning, Dishwasher, Energy Efficient Appliances, Built-In Microwave
Heat Source Oil, Coal
Laundry Main Floor
Exterior
Exterior Feature Deck(s), Porch(es)
Pool In Ground
Utilities Available Cable TV
Water Access N
Roof Type Shingle
Accessibility None
Porch Deck(s), Porch(es)
Garage N
Building
Lot Description Level, Trees/Wooded
Story Other
Sewer On Site Septic
Water Well
Architectural Style Traditional, Split Level
Level or Stories Other
Additional Building Above Grade
New Construction N
Others
Senior Community No
Tax ID 51A-51-H4IT
Ownership Fee Simple
Acceptable Financing Conventional, VA, FHA 203(b)
Listing Terms Conventional, VA, FHA 203(b)
Financing Conventional,VA,FHA 203(b)
Read Less
Want to know what your home might be worth? Contact us for a FREE valuation!

Our team is ready to help you sell your home for the highest possible price ASAP

Bought with Non Subscribing Member • Non Member Office







