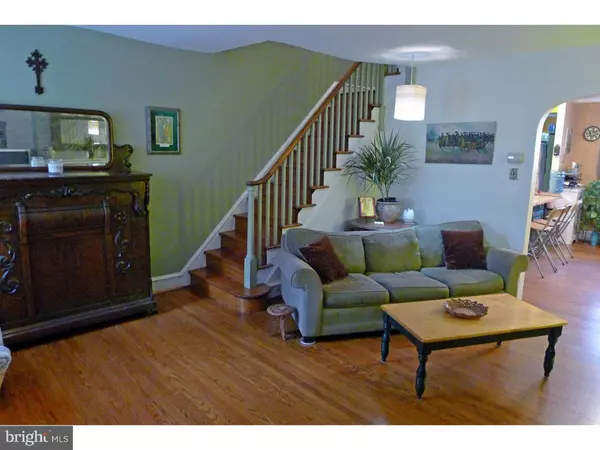$157,000
$157,000
For more information regarding the value of a property, please contact us for a free consultation.
6620 MORRIS PARK RD Philadelphia, PA 19151
3 Beds
1 Bath
1,152 SqFt
Key Details
Sold Price $157,000
Property Type Townhouse
Sub Type Interior Row/Townhouse
Listing Status Sold
Purchase Type For Sale
Square Footage 1,152 sqft
Price per Sqft $136
Subdivision Overbrook Farms
MLS Listing ID 1002375236
Sold Date 04/15/16
Style Colonial
Bedrooms 3
Full Baths 1
HOA Y/N N
Abv Grd Liv Area 1,152
Originating Board TREND
Year Built 1925
Annual Tax Amount $1,641
Tax Year 2016
Lot Size 1,654 Sqft
Acres 0.04
Lot Dimensions 18X92
Property Description
Charming Colonial Revival 1930s Row nestled between the magnificent mansions of Historic Overbrook Farms & the approximately 150 lush acres of woods, streams & valleys of Fairmont Park's Morris Park. Located on a story-book street under a grand Beech tree, this stone and stucco home has 3 Bedrooms and 1 Bath, satin-finished oak hardwood floors, designer Kitchen, Living Room fireplace, partially finished Basement, crown molding & artistic architectural details throughout! The block terminates at the Park entrance making this a quiet setting with rear ally access to attached garage and rear parking. A handsome brick walkway leads to a shaded porch, perfect for relaxing on a Summer evening. The interior is warm and inviting with the Living Room with fireplace opening to the Dining Room, which has been joined to the Kitchen. The Kitchen Island Counter offers ample room for preparing and serving meals plus there are numerous cabinets and storage space with added pantry/refrigerator room towards the rear. Granite counter-tops, exposed brick back-splash, creative color palette and recessed lighting enhance the character of this space. The Second Floor has the carpeted Master Bedroom with large Bay window, two additional rooms and charming Full bath with classic tile surround. The Basement is partially finished with numerous built-ins for a home entertainment set up, laundry, utilities and access to the 1 car garage and rear ally. Lovingly maintained and updated by present owner with blown-in insulation, electrical updates, new water heater, newer roof and redone concrete sidewalk to mention a few. Comfort blends seamlessly with classic character in a convenient location to Center City, the Main-line & major routes 1, 3, 30 & 76. Stroll past nationally registered residences to the R-5 train line at Overbrook station or local trolley stops or enjoy the many wood trails of beautiful Morris Park just a few steps from your front door!
Location
State PA
County Philadelphia
Area 19151 (19151)
Zoning RSA5
Rooms
Other Rooms Living Room, Dining Room, Primary Bedroom, Bedroom 2, Kitchen, Bedroom 1, Laundry, Attic
Basement Partial
Interior
Interior Features Kitchen - Island, Butlers Pantry, Ceiling Fan(s), Breakfast Area
Hot Water Natural Gas
Heating Gas, Hot Water, Radiator
Cooling Wall Unit
Flooring Wood, Fully Carpeted, Tile/Brick
Fireplaces Number 1
Fireplaces Type Brick
Equipment Oven - Self Cleaning, Dishwasher, Disposal, Energy Efficient Appliances
Fireplace Y
Window Features Replacement
Appliance Oven - Self Cleaning, Dishwasher, Disposal, Energy Efficient Appliances
Heat Source Natural Gas
Laundry Basement
Exterior
Exterior Feature Porch(es)
Garage Spaces 2.0
Fence Other
Water Access N
Roof Type Flat,Pitched,Shingle
Accessibility None
Porch Porch(es)
Attached Garage 1
Total Parking Spaces 2
Garage Y
Building
Lot Description Cul-de-sac, Flag, Front Yard
Story 2
Foundation Stone
Sewer Public Sewer
Water Public
Architectural Style Colonial
Level or Stories 2
Additional Building Above Grade
New Construction N
Schools
School District The School District Of Philadelphia
Others
Tax ID 344101900
Ownership Fee Simple
Security Features Security System
Acceptable Financing Conventional, VA, FHA 203(b)
Listing Terms Conventional, VA, FHA 203(b)
Financing Conventional,VA,FHA 203(b)
Read Less
Want to know what your home might be worth? Contact us for a FREE valuation!

Our team is ready to help you sell your home for the highest possible price ASAP

Bought with Tammy K Payne • Equity Pennsylvania Real Estate







