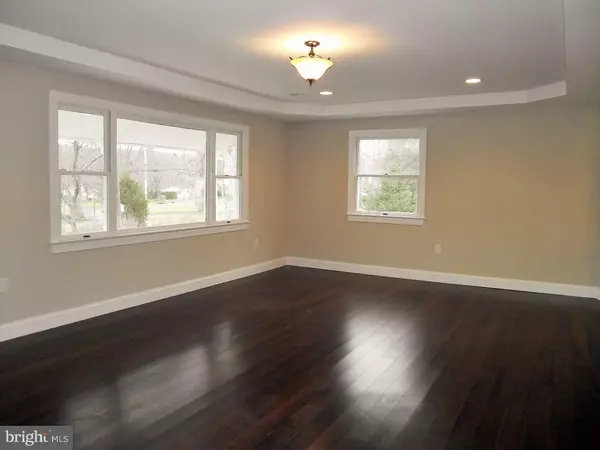$279,900
$279,900
For more information regarding the value of a property, please contact us for a free consultation.
8 HOLLOW RD Telford, PA 18969
3 Beds
2 Baths
1,707 SqFt
Key Details
Sold Price $279,900
Property Type Single Family Home
Sub Type Detached
Listing Status Sold
Purchase Type For Sale
Square Footage 1,707 sqft
Price per Sqft $163
Subdivision None Available
MLS Listing ID 1002374806
Sold Date 02/27/16
Style Ranch/Rambler
Bedrooms 3
Full Baths 2
HOA Y/N N
Abv Grd Liv Area 1,707
Originating Board TREND
Year Built 1955
Annual Tax Amount $3,703
Tax Year 2016
Lot Size 0.859 Acres
Acres 0.86
Lot Dimensions 118
Property Description
This 3 bedroom 2 bath rancher in the top rated Souderton School District has been renovated top to bottom. New driveway with turn around welcomes you onto this .86 acre lot with a newly installed hassle free septic system. Enter through the large front porch into this desirable open floor plan. Large living room with tray ceilings, kitchen and dining room offer bamboo hardwood floors. Kitchen has been gorgeously updated with level 3 granite, center island, 39" tall soft close cabinets, and GE slate appliances including French door refrigerator. Off the dining room you'll have access to the laundry and mechanical rooms with new furnace and hot water heater. A sliding door leads to your great backyard with a nice size storage shed. Down the hall from the living room you'll find 2 generously sized bedrooms with great closet space and a large full bath. The master suite won't disappoint: tray ceilings, large walk-in closet and master bath with a double vanity and tiled stand up shower. This house is like new construction offering new roof, siding, 200 amp electrical service panel and interior wiring, new pex plumbing throughout the house, R38 insulation and 90% energy efficient HVAC system. Credit of $1000 to be given to buyer at settlement for fine grade, seed, and mulch of yard. When opportunity like this knocks you should answer right away!
Location
State PA
County Montgomery
Area Franconia Twp (10634)
Zoning R175
Rooms
Other Rooms Living Room, Dining Room, Primary Bedroom, Bedroom 2, Kitchen, Family Room, Bedroom 1
Interior
Interior Features Primary Bath(s), Kitchen - Island, Kitchen - Eat-In
Hot Water Electric
Heating Propane
Cooling Central A/C
Flooring Wood, Fully Carpeted, Vinyl
Equipment Oven - Self Cleaning, Dishwasher
Fireplace N
Appliance Oven - Self Cleaning, Dishwasher
Heat Source Bottled Gas/Propane
Laundry Main Floor
Exterior
Exterior Feature Porch(es)
Water Access N
Roof Type Pitched
Accessibility None
Porch Porch(es)
Garage N
Building
Story 1
Foundation Concrete Perimeter
Sewer On Site Septic
Water Well
Architectural Style Ranch/Rambler
Level or Stories 1
Additional Building Above Grade
New Construction N
Schools
School District Souderton Area
Others
Senior Community No
Tax ID 34-00-02638-001
Ownership Fee Simple
Acceptable Financing Conventional, VA, FHA 203(b), USDA
Listing Terms Conventional, VA, FHA 203(b), USDA
Financing Conventional,VA,FHA 203(b),USDA
Read Less
Want to know what your home might be worth? Contact us for a FREE valuation!

Our team is ready to help you sell your home for the highest possible price ASAP

Bought with Emily Landis Torres • RE/MAX Realty Group-Lansdale







