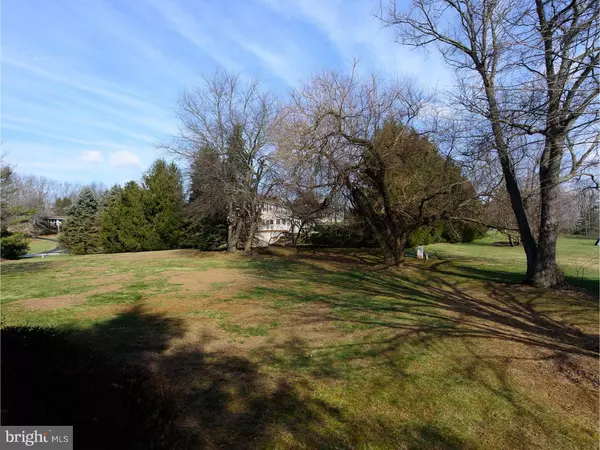$420,000
$424,900
1.2%For more information regarding the value of a property, please contact us for a free consultation.
1417 CIDER KNOLL WAY West Chester, PA 19382
4 Beds
3 Baths
3,016 SqFt
Key Details
Sold Price $420,000
Property Type Single Family Home
Sub Type Detached
Listing Status Sold
Purchase Type For Sale
Square Footage 3,016 sqft
Price per Sqft $139
Subdivision None Available
MLS Listing ID 1002379140
Sold Date 03/31/16
Style Ranch/Rambler,Raised Ranch/Rambler
Bedrooms 4
Full Baths 2
Half Baths 1
HOA Y/N N
Abv Grd Liv Area 2,016
Originating Board TREND
Year Built 1974
Annual Tax Amount $6,278
Tax Year 2016
Lot Size 1.000 Acres
Acres 1.0
Lot Dimensions 0 X 0
Property Description
This lovely 4 BD 2.5 Bath Raised Ranch has a very contemporary feel with soaring high ceilings and an open floor plan. The Living Room has a beautiful floor to ceiling Stone Fireplace that has been converted to gas and Sliders to the expansive wrap around Deck. The home sits up high and the view from the deck is wonderful. Both the Dining Room and Eat-in Kitchen have access to the wrap around deck as well. The Lower level is cozy and inviting with a second stone Fireplace that is converted to gas. Plenty of storage on the Lower Level too. There is a huge level yard out from the front door that is totally private! The Improvements in the last ten years or less include: Roof, Heater, A/C, Sky Light, Living Rm Slider, Brick Walkway & Stairway to Deck, Windows, Exterior painted. With a bit more cosmetic touches/updates, this will be a gem! Gorgeous 1 acre lot! Public Water & Sewer!
Location
State PA
County Chester
Area Westtown Twp (10367)
Zoning R1
Rooms
Other Rooms Living Room, Dining Room, Primary Bedroom, Bedroom 2, Bedroom 3, Kitchen, Family Room, Bedroom 1, Other
Basement Full, Outside Entrance
Interior
Interior Features Primary Bath(s), Butlers Pantry, Skylight(s), Ceiling Fan(s), Kitchen - Eat-In
Hot Water Natural Gas
Heating Gas, Forced Air
Cooling Central A/C
Flooring Wood, Fully Carpeted, Vinyl, Tile/Brick, Stone
Fireplaces Number 2
Fireplaces Type Stone, Gas/Propane
Equipment Built-In Range, Dishwasher, Built-In Microwave
Fireplace Y
Appliance Built-In Range, Dishwasher, Built-In Microwave
Heat Source Natural Gas
Laundry Basement
Exterior
Exterior Feature Deck(s)
Parking Features Garage Door Opener, Oversized
Garage Spaces 2.0
Utilities Available Cable TV
Water Access N
Roof Type Pitched,Shingle
Accessibility None
Porch Deck(s)
Attached Garage 2
Total Parking Spaces 2
Garage Y
Building
Lot Description Open, Front Yard, Rear Yard, SideYard(s)
Foundation Brick/Mortar
Sewer Public Sewer
Water Public
Architectural Style Ranch/Rambler, Raised Ranch/Rambler
Additional Building Above Grade, Below Grade
Structure Type Cathedral Ceilings
New Construction N
Schools
Elementary Schools Penn Wood
Middle Schools Stetson
High Schools West Chester Bayard Rustin
School District West Chester Area
Others
Senior Community No
Tax ID 67-02G-0106
Ownership Fee Simple
Read Less
Want to know what your home might be worth? Contact us for a FREE valuation!

Our team is ready to help you sell your home for the highest possible price ASAP

Bought with Cheryl Jacobs • Keller Williams Real Estate -Exton







