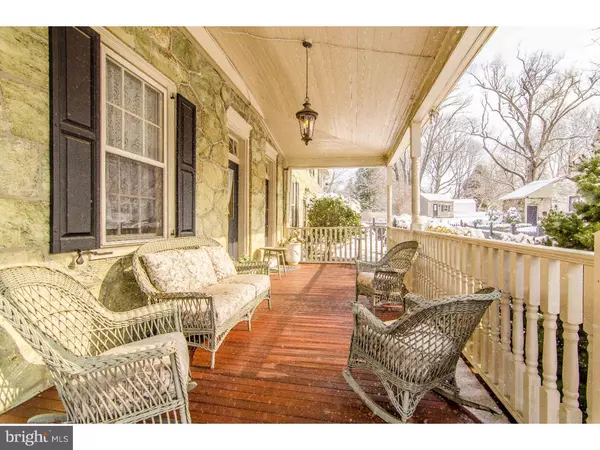$620,000
$650,000
4.6%For more information regarding the value of a property, please contact us for a free consultation.
949 S NEW ST West Chester, PA 19382
5 Beds
4 Baths
5,214 SqFt
Key Details
Sold Price $620,000
Property Type Single Family Home
Sub Type Detached
Listing Status Sold
Purchase Type For Sale
Square Footage 5,214 sqft
Price per Sqft $118
Subdivision None Available
MLS Listing ID 1002384148
Sold Date 06/01/16
Style Colonial
Bedrooms 5
Full Baths 3
Half Baths 1
HOA Y/N N
Abv Grd Liv Area 5,214
Originating Board TREND
Year Built 1849
Annual Tax Amount $7,057
Tax Year 2016
Lot Size 1.800 Acres
Acres 1.85
Lot Dimensions 0X0
Property Description
Built with local serpentine stone, the Oliver Strode Manor home dates back to 1849. The gorgeous mahogany wrap-around covered porch welcomes you to this piece of Chester County history. Situated on 1.85 lush acres, the property includes the marvelous 5 BR, 3.1 BA main house with a completely restored addition, newer kitchen, gas heaters, and zoned central air conditioning. The roofs have been replaced, the hardwood floors refinished, and updated electrical and plumbing bring this historical home into the 21st century! With the charm of yesteryear and exquisite architectural details throughout, highlights include a grand Center Hall, gleaming refinished chestnut and yellow pine hardwoods, formal Parlor with access to the porch, large Living Room with 2 fireplaces, formal Dining Room with crown molding, wainscoting, chair rail, built-ins and access to the porch, custom solid cherry Kitchen with granite counters, wet bar/butler's pantry, rear stairs and fireplace. A spacious refurbished addition complete with a 2nd Kitchen, exposed beams, and open stairs to a loft Bedroom, and full Bath is perfect for an In-Law Suite/Au Pair or teenage retreat. The second and third levels provide 4 Bedrooms, two featuring beautiful fireplaces. Wainscoting if found throughout most rooms. Two Full Baths have been upgraded and offer custom vanities. There are additional rooms that can easily be used as bedrooms or nursery, library, office, exercise room or whatever you need as well as an enclosed patio with privacy fence! There is a full basement with a workshop. Close to major highways, shopping, restaurants, schools, parks and recreation, this stately manor has with stood time with grace and elegance!
Location
State PA
County Chester
Area Westtown Twp (10367)
Zoning R1
Rooms
Other Rooms Living Room, Dining Room, Primary Bedroom, Bedroom 2, Bedroom 3, Kitchen, Family Room, Bedroom 1, Other, Attic
Basement Full
Interior
Interior Features Kitchen - Island, Butlers Pantry, Ceiling Fan(s), 2nd Kitchen, Exposed Beams, Kitchen - Eat-In
Hot Water Electric
Heating Gas, Hot Water
Cooling Central A/C
Flooring Wood, Tile/Brick
Fireplaces Type Gas/Propane
Equipment Dishwasher, Refrigerator, Disposal
Fireplace N
Appliance Dishwasher, Refrigerator, Disposal
Heat Source Natural Gas
Laundry Upper Floor
Exterior
Exterior Feature Patio(s), Porch(es)
Garage Spaces 3.0
Water Access N
Roof Type Shingle
Accessibility None
Porch Patio(s), Porch(es)
Total Parking Spaces 3
Garage N
Building
Lot Description Open, Front Yard, Rear Yard, SideYard(s)
Story 3+
Foundation Stone
Sewer On Site Septic
Water Well
Architectural Style Colonial
Level or Stories 3+
Additional Building Above Grade
Structure Type 9'+ Ceilings
New Construction N
Schools
Elementary Schools Sarah W. Starkweather
Middle Schools Stetson
High Schools West Chester Bayard Rustin
School District West Chester Area
Others
Senior Community No
Tax ID 67-04 -0006
Ownership Fee Simple
Acceptable Financing Conventional
Listing Terms Conventional
Financing Conventional
Read Less
Want to know what your home might be worth? Contact us for a FREE valuation!

Our team is ready to help you sell your home for the highest possible price ASAP

Bought with Charles E Swope Jr. • Swope Lees Commercial Real Estate LLC







