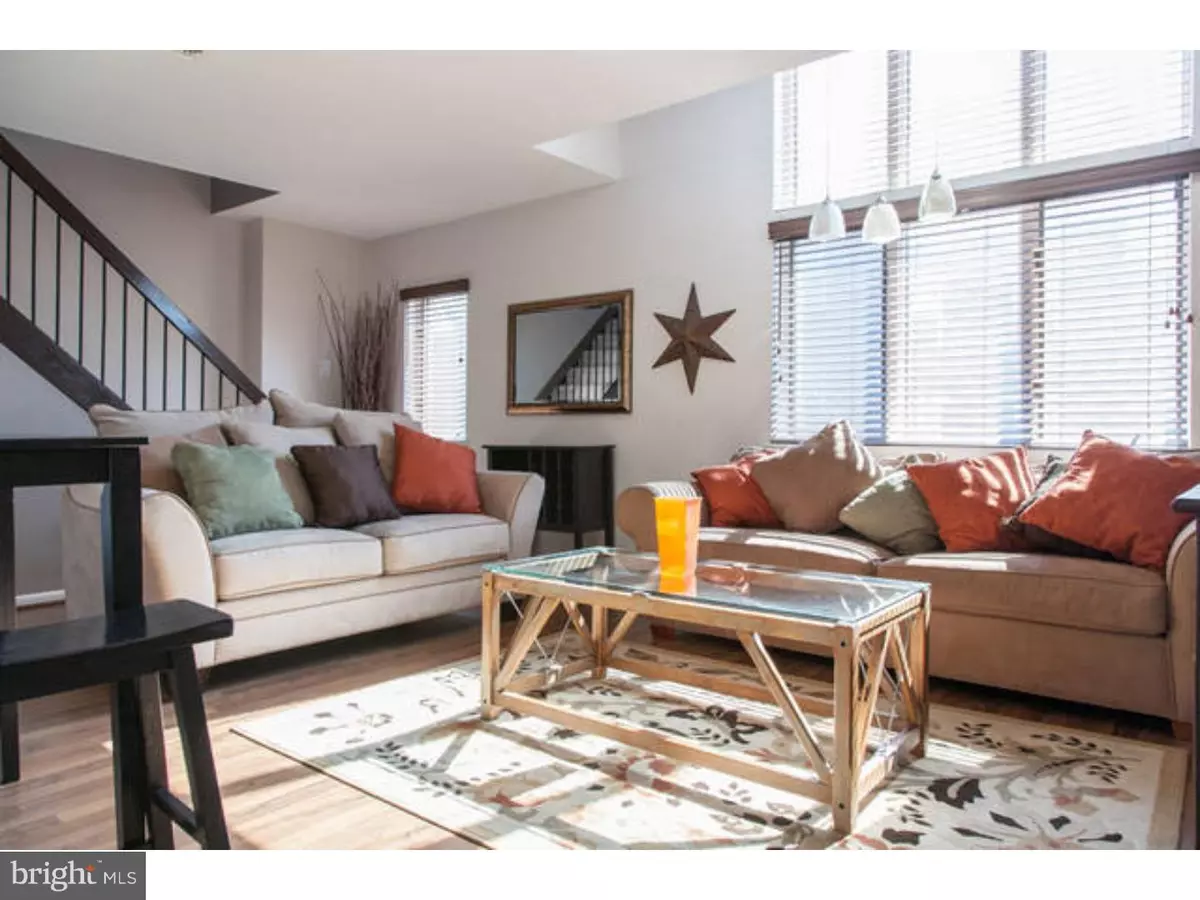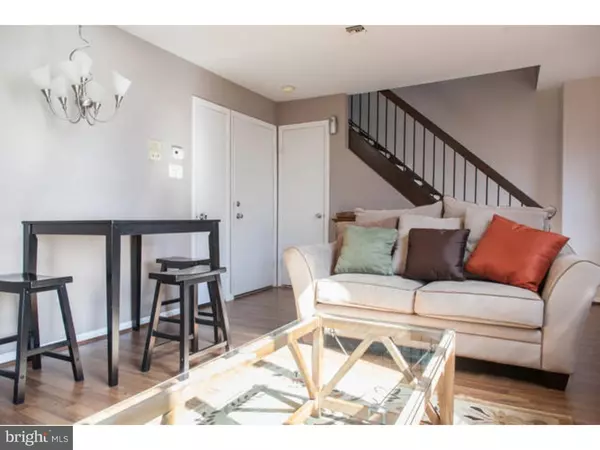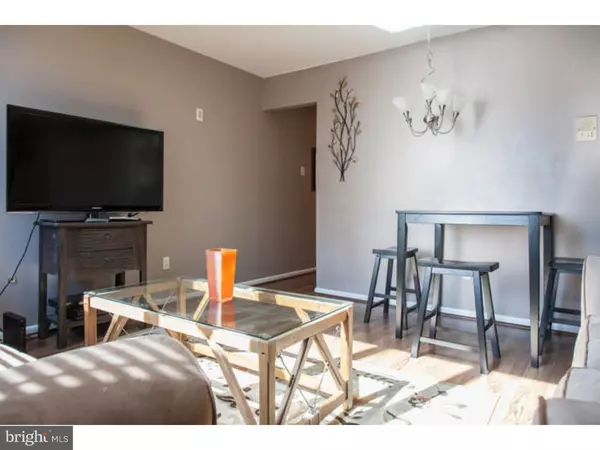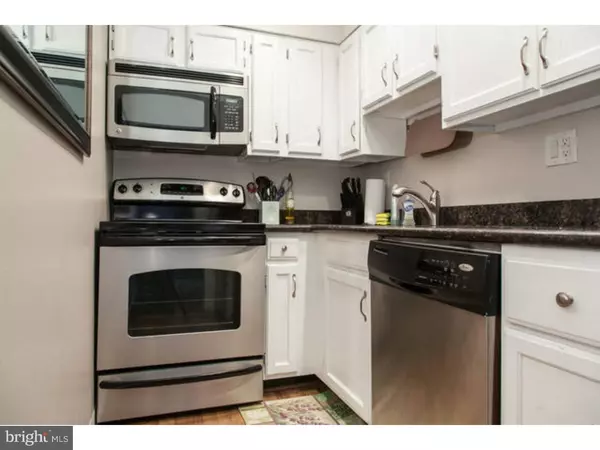$262,500
$262,500
For more information regarding the value of a property, please contact us for a free consultation.
1908 RODMAN ST #3 Philadelphia, PA 19146
1 Bed
1 Bath
773 SqFt
Key Details
Sold Price $262,500
Property Type Single Family Home
Sub Type Unit/Flat/Apartment
Listing Status Sold
Purchase Type For Sale
Square Footage 773 sqft
Price per Sqft $339
Subdivision Graduate Hospital
MLS Listing ID 1002392792
Sold Date 09/16/16
Style Contemporary
Bedrooms 1
Full Baths 1
HOA Fees $167/mo
HOA Y/N N
Abv Grd Liv Area 773
Originating Board TREND
Year Built 1970
Annual Tax Amount $2,623
Tax Year 2016
Property Description
Don't miss the opportunity to own a large, bright and sunny condo in an excellent location. This bi-level condo is truly move-in ready and has been updated throughout. The first floor features large, South facing windows that allow sunshine to adorn this great living space with high ceilings. The kitchen has granite counter tops and newer appliances. Upstairs includes a spacious bedroom with additional alcove space that could be utilized for a great home office! This second floor features an updated bathroom with new vanity and tiled floor as well as the convenience of a laundry area. There was a brand new HVAC system installed in Summer 2015. Low condo fees and the close proximity to great restaurants, Rittenhouse Square, transportation, and The Schuylkill River Trail round out this beautiful property. Don't miss the opportunity to own this great space where you can have it all.
Location
State PA
County Philadelphia
Area 19146 (19146)
Zoning RM1
Rooms
Other Rooms Living Room, Dining Room, Primary Bedroom, Kitchen, Family Room
Interior
Interior Features Ceiling Fan(s)
Hot Water Natural Gas
Heating Gas, Forced Air
Cooling Central A/C
Flooring Wood, Fully Carpeted
Equipment Dishwasher, Disposal
Fireplace N
Appliance Dishwasher, Disposal
Heat Source Natural Gas
Laundry Upper Floor
Exterior
Utilities Available Cable TV
Water Access N
Accessibility None
Garage N
Building
Story 3+
Sewer Public Sewer
Water Public
Architectural Style Contemporary
Level or Stories 3+
Additional Building Above Grade
Structure Type 9'+ Ceilings
New Construction N
Schools
School District The School District Of Philadelphia
Others
Senior Community No
Tax ID 888300444
Ownership Condominium
Acceptable Financing Conventional, VA, FHA 203(b)
Listing Terms Conventional, VA, FHA 203(b)
Financing Conventional,VA,FHA 203(b)
Read Less
Want to know what your home might be worth? Contact us for a FREE valuation!

Our team is ready to help you sell your home for the highest possible price ASAP

Bought with Noah S Ostroff • KW Philly







