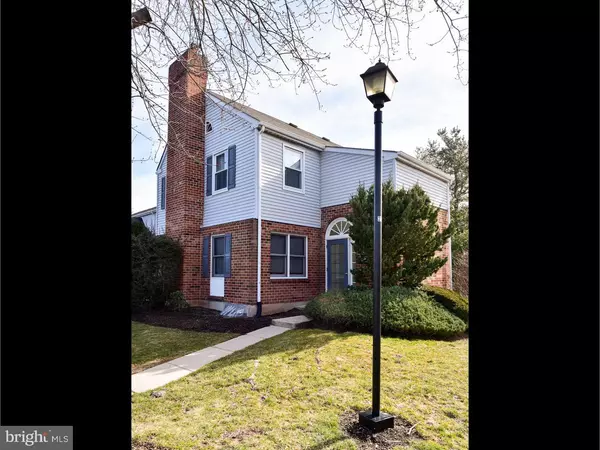$135,000
$149,900
9.9%For more information regarding the value of a property, please contact us for a free consultation.
160 WILLIAM PENN DR West Norriton, PA 19403
2 Beds
2 Baths
980 SqFt
Key Details
Sold Price $135,000
Property Type Single Family Home
Sub Type Unit/Flat/Apartment
Listing Status Sold
Purchase Type For Sale
Square Footage 980 sqft
Price per Sqft $137
Subdivision Trent Manor
MLS Listing ID 1002394774
Sold Date 07/28/16
Style Traditional
Bedrooms 2
Full Baths 2
HOA Fees $195/mo
HOA Y/N N
Abv Grd Liv Area 980
Originating Board TREND
Year Built 1987
Annual Tax Amount $3,421
Tax Year 2016
Lot Size 980 Sqft
Acres 0.02
Lot Dimensions 0X0
Property Description
WELCOME HOME! Highly desirable second floor end-unit flat in Trent Manor. Upon entering notice the plush wall to wall carpeting and the freshly painted neutral interior. The large living room is the perfect gathering place along with the dining area and the easy to maintain galley kitchen complete this package. Down the hall you'll find the master bedroom with walk-in closet and private bath, bedroom 2 and the 2nd full bath. This home boasts plenty of closet space and the bonus lower level private laundry room and secure storage area are outstanding. Truly move in ready and your ability to own your own instead of renting is a great option. Trent Manor is a well maintained community with access to all travel routes into and around center city, public transit and all the shopping, dining and entertainment this fantastic location has to offer. Make an appointment TODAY!
Location
State PA
County Montgomery
Area West Norriton Twp (10663)
Zoning R3
Rooms
Other Rooms Living Room, Dining Room, Primary Bedroom, Kitchen, Bedroom 1, Laundry
Basement Partial, Unfinished
Interior
Hot Water Natural Gas
Heating Gas
Cooling Central A/C
Fireplace N
Heat Source Natural Gas
Laundry Basement
Exterior
Garage Spaces 2.0
Water Access N
Accessibility None
Total Parking Spaces 2
Garage N
Building
Story 1
Sewer Public Sewer
Water Public
Architectural Style Traditional
Level or Stories 1
Additional Building Above Grade
New Construction N
Schools
School District Norristown Area
Others
Pets Allowed Y
Senior Community No
Tax ID 63-00-09446-607
Ownership Condominium
Acceptable Financing Conventional, VA, FHA 203(b)
Listing Terms Conventional, VA, FHA 203(b)
Financing Conventional,VA,FHA 203(b)
Pets Allowed Case by Case Basis
Read Less
Want to know what your home might be worth? Contact us for a FREE valuation!

Our team is ready to help you sell your home for the highest possible price ASAP

Bought with Valerie J Dickson • Coldwell Banker Hearthside Realtors-Collegeville







