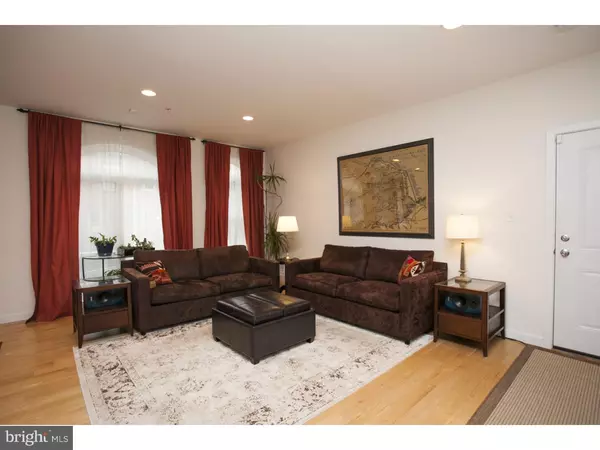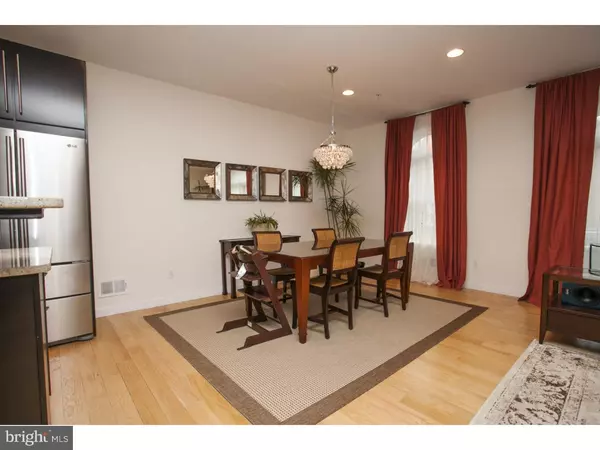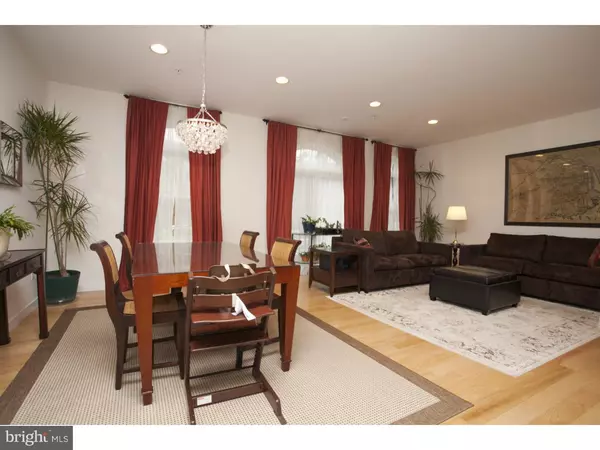$520,000
$519,900
For more information regarding the value of a property, please contact us for a free consultation.
2231-33 CARPENTER ST #A Philadelphia, PA 19146
3 Beds
3 Baths
2,144 SqFt
Key Details
Sold Price $520,000
Property Type Single Family Home
Sub Type Unit/Flat/Apartment
Listing Status Sold
Purchase Type For Sale
Square Footage 2,144 sqft
Price per Sqft $242
Subdivision Graduate Hospital
MLS Listing ID 1002395222
Sold Date 06/15/16
Style Contemporary
Bedrooms 3
Full Baths 3
HOA Fees $200/mo
HOA Y/N N
Abv Grd Liv Area 1,365
Originating Board TREND
Year Built 2010
Annual Tax Amount $423
Tax Year 2016
Lot Dimensions 0X0
Property Description
Experience one-of-a-kind urban living in this double-wide Graduate Hospital condo. The entrance to this property is on the main floor of a 3-unit building on a desirable tree-lined street. The condo features an open-concept living space, separate den, 3 bedrooms, 3 full baths, double-wide patio, roof deck, and shared gym. The home also features hardwood floors on the main level, high ceilings, recessed lighting, and plenty of natural light throughout. The kitchen is open to the living/dining area and ideal for entertaining. It boasts SS appliances, range hood, espresso cabinets, granite countertops, and a two-tier island. The main floor also includes a full hall bath and two large bedrooms. The spacious master suite includes a bath with a jetted soaking tub and large walk-in closet with organization system. On the lower level, you will find a large den and roomy private bedroom with additional en-suite bath and deep walk-in closet. The lower level also includes a linen closet, storage closet, and laundry closet with stackable W/D. The den is perfect for lounging or entertaining and receives plenty of natural light from a full-size window and door leading up to the patio. The double-wide, 450SF patio is a dream for those that covet outdoor space, providing plenty of room for outdoor entertaining and gardening. High walls provide privacy and a unique architectural element. Need more outdoor space? The largest portion of the partitioned roof deck is allocated to this unit. The roof deck, with separate entry, offers 375SF of additional outdoor space with amazing views of the Center City skyline, Citizens Bank Park, and more. In the basement of the building is a shared gym with cardio equipment, free weights and bench, flat screen TV/DVD player, and powder room. Low condo fees cover electric, water, routine cleaning, and maintenance of common elements as well as building insurance. This property still has years remaining on its tax abatement. This home is the property you have been waiting for. It is conveniently located about half a block from Julian Abele Park and one of Graduate Hospital's mixed-use corridors which features restaurants, Ultimo coffee shop, a pocket-park, Kermit's bakery, a seasonal farmer's market, and more! This unique urban home will not last ? schedule your showing today!
Location
State PA
County Philadelphia
Area 19146 (19146)
Zoning RSA5
Rooms
Other Rooms Living Room, Dining Room, Primary Bedroom, Bedroom 2, Kitchen, Family Room, Bedroom 1
Basement Full, Outside Entrance, Fully Finished
Interior
Interior Features Primary Bath(s), Kitchen - Island, Breakfast Area
Hot Water Electric
Heating Electric, Forced Air
Cooling Central A/C
Flooring Wood, Tile/Brick
Fireplace N
Heat Source Electric
Laundry Lower Floor
Exterior
Exterior Feature Roof, Patio(s)
Water Access N
Accessibility None
Porch Roof, Patio(s)
Garage N
Building
Story 3+
Sewer Public Sewer
Water Public
Architectural Style Contemporary
Level or Stories 3+
Additional Building Above Grade, Below Grade
New Construction N
Schools
School District The School District Of Philadelphia
Others
HOA Fee Include Common Area Maintenance,Ext Bldg Maint,Water,Sewer,Insurance
Senior Community No
Tax ID 888304054
Ownership Condominium
Read Less
Want to know what your home might be worth? Contact us for a FREE valuation!

Our team is ready to help you sell your home for the highest possible price ASAP

Bought with Claudia Brown • The Condo Shop







