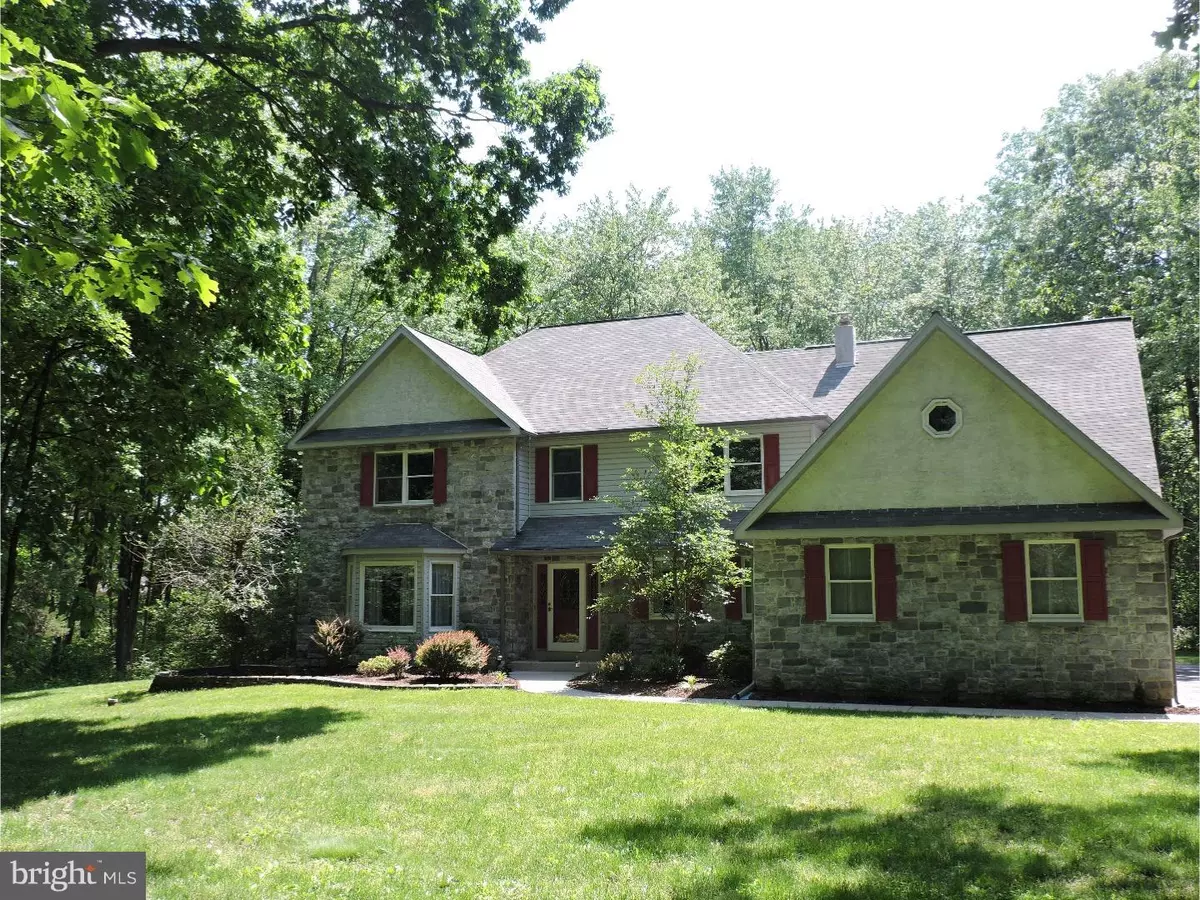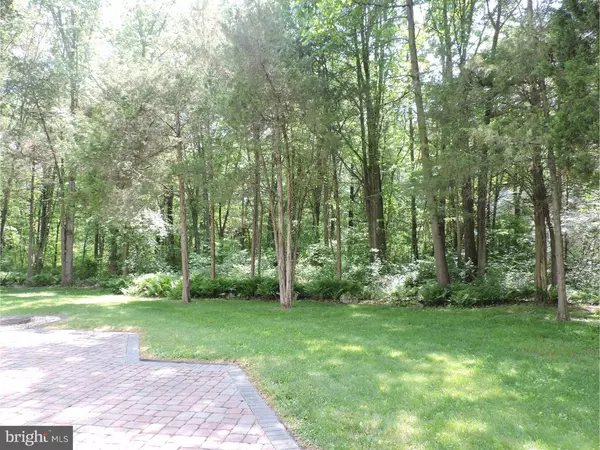$409,250
$419,900
2.5%For more information regarding the value of a property, please contact us for a free consultation.
110 SUSANS LN Perkiomenville, PA 18074
4 Beds
3 Baths
3,270 SqFt
Key Details
Sold Price $409,250
Property Type Single Family Home
Sub Type Detached
Listing Status Sold
Purchase Type For Sale
Square Footage 3,270 sqft
Price per Sqft $125
Subdivision None Available
MLS Listing ID 1002397512
Sold Date 08/12/16
Style Colonial
Bedrooms 4
Full Baths 2
Half Baths 1
HOA Y/N N
Abv Grd Liv Area 3,270
Originating Board TREND
Year Built 1991
Annual Tax Amount $9,661
Tax Year 2016
Lot Size 3.440 Acres
Acres 3.44
Lot Dimensions 815
Property Description
WOW! Almost a $30,000 reduction - Trying to find your own piece of paradise, then look no further!The magnificent setting of this home will make you feel like you have your own country estate with its 3.44 acre wooded & secluded lot.Private cul de sac w/a few uniquely designed homes with character also set in private settings make this a super location. Has 3200+ square feet of living space along w/a beautifully finished walk out basement & a 3 car garage both with extra height & tons of storage. True Colonial design with covered exterior center hall entry that leads to formal dining room and a large living room that adjoins a lovely family room with stone wall setting and wood burning stove. This will boost tons of heat throughout this home and the adjoining gorgeous cathedral ceiling sunroom. It has all natural cedar wood walls and ceilings, and twelve windows with a view from every one, two exits to rear yard and paver block patio make this home's floor plan perfect for entertaining.Large eat in island granite kitchen with breakfast room, pantry, abundant oak cathedral top cabinets,wall oven and free standing Maytag stove/range, as well as a Jennair cooktop, the perfect chef's kitchen. Also has a 1st floor laundry room with large closet and a powder room as well as entrance to garage & rear patio off kitchen area.2nd floor level has spacious master bedroom with separate sitting room and very large main bath with double sink vanity and double size shower stall. 3 additional good size bedrooms some with walk in closets plus a huge 27 x 16 bonus room over the garage. This fabulous extra space could be used as an au pair suite, exercise/work out room, playroom, sewing/art room or just for tons of extra storage. There is a large hall bath with linen closet to accommodate these additional bedrooms. Some of the amenities included are a central vacuum system, operating on all 3 levels, newer (2014) heating and central air system, professional landscaping, 24 x 16 paver block patio, and several appliances included. Maytag Neptune washer and Maytag dryer, Whirlpool refrigerator, also the Tractor & cart in the free standing shed, and lockers and cabinets in the garage.There are many special features in this home ready to be appreciated by the next homeowner. Also included for Peace of Mind for the new home buyer at time of closing ? an American Home Shield warranty. Spectacular home in country setting with close proximity to schools, highways & shopping areas
Location
State PA
County Montgomery
Area Lower Frederick Twp (10638)
Zoning R2
Rooms
Other Rooms Living Room, Dining Room, Primary Bedroom, Bedroom 2, Bedroom 3, Kitchen, Family Room, Bedroom 1, Laundry, Other, Attic
Basement Full, Fully Finished
Interior
Interior Features Primary Bath(s), Kitchen - Island, Butlers Pantry, Ceiling Fan(s), Wood Stove, Central Vacuum, Wet/Dry Bar, Stall Shower, Dining Area
Hot Water Electric
Heating Oil, Forced Air
Cooling Central A/C
Flooring Fully Carpeted, Vinyl, Tile/Brick
Fireplaces Number 1
Fireplaces Type Stone
Equipment Cooktop, Oven - Wall, Oven - Self Cleaning, Dishwasher
Fireplace Y
Window Features Bay/Bow
Appliance Cooktop, Oven - Wall, Oven - Self Cleaning, Dishwasher
Heat Source Oil
Laundry Main Floor
Exterior
Exterior Feature Patio(s), Porch(es)
Parking Features Garage Door Opener, Oversized
Garage Spaces 6.0
Water Access N
Roof Type Shingle
Accessibility None
Porch Patio(s), Porch(es)
Attached Garage 3
Total Parking Spaces 6
Garage Y
Building
Lot Description Corner, Cul-de-sac, Level, Trees/Wooded, Front Yard, Rear Yard, SideYard(s)
Story 2
Foundation Concrete Perimeter
Sewer On Site Septic
Water Well
Architectural Style Colonial
Level or Stories 2
Additional Building Above Grade
Structure Type Cathedral Ceilings,9'+ Ceilings
New Construction N
Schools
High Schools Perkiomen Valley
School District Perkiomen Valley
Others
Senior Community No
Tax ID 38-00-02755-123
Ownership Fee Simple
Security Features Security System
Acceptable Financing Conventional, VA, FHA 203(b)
Listing Terms Conventional, VA, FHA 203(b)
Financing Conventional,VA,FHA 203(b)
Read Less
Want to know what your home might be worth? Contact us for a FREE valuation!

Our team is ready to help you sell your home for the highest possible price ASAP

Bought with Richard W Parke • RE/MAX 440 - Skippack







