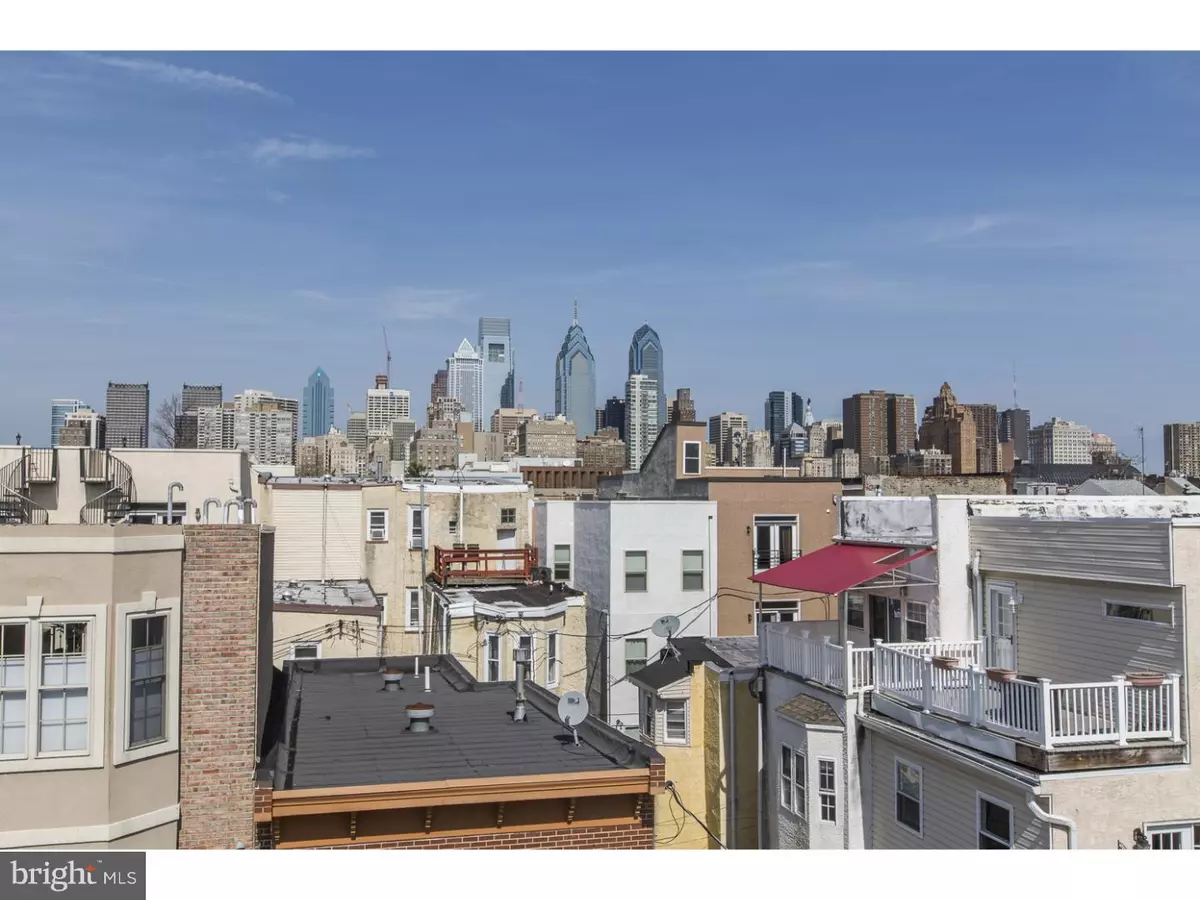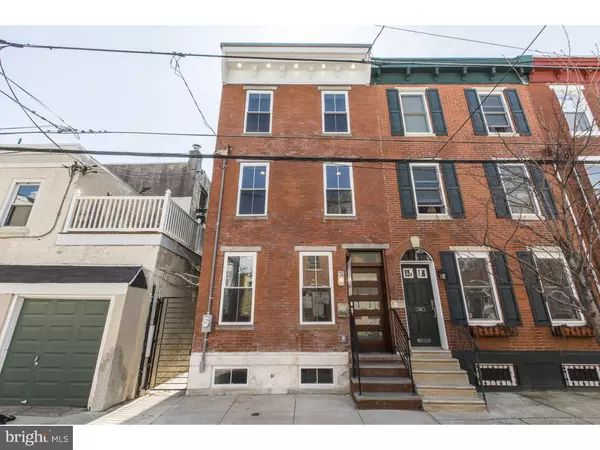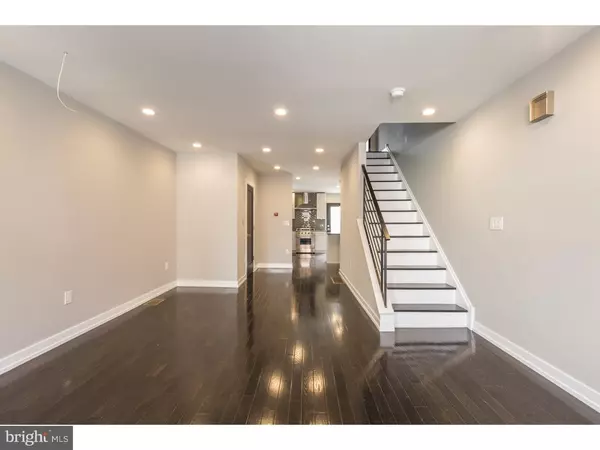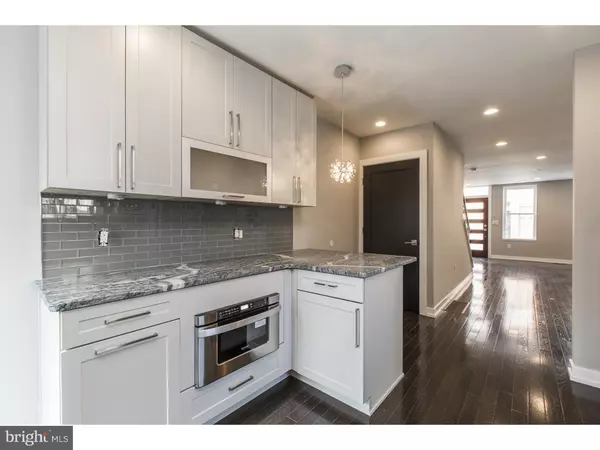$640,000
$649,900
1.5%For more information regarding the value of a property, please contact us for a free consultation.
1902 MONTROSE ST Philadelphia, PA 19146
4 Beds
3 Baths
2,500 SqFt
Key Details
Sold Price $640,000
Property Type Townhouse
Sub Type Interior Row/Townhouse
Listing Status Sold
Purchase Type For Sale
Square Footage 2,500 sqft
Price per Sqft $256
Subdivision Graduate Hospital
MLS Listing ID 1002401218
Sold Date 06/03/16
Style Traditional
Bedrooms 4
Full Baths 2
Half Baths 1
HOA Y/N N
Abv Grd Liv Area 2,500
Originating Board TREND
Year Built 1926
Annual Tax Amount $4,486
Tax Year 2016
Lot Size 960 Sqft
Acres 0.02
Lot Dimensions 16X60
Property Description
Luxury at it's finest. This must see, like new construction home, in the heart of Graduate Hospital. Filled with tons of light this unique quasi-corner property boasts beautiful design and superior finishes. As you walk through the solid mahogany front door you enter into a large open floor plan living area. Traveling through the family room past your first floor powder room, you enter into your specially designed kitchen with a chef's range, imported Italian backsplash, custom cabinetry, stainless steel appliances, and tons of beautiful soap stone counter space. Enter the back yard into the first of 3 outdoor spaces that this home has to offer! This large private fenced -in backyard is perfect for grilling and al fresco dining. Before traveling to the second floor, don't forget to check out the fully finished basement, which can be used for a second media room, play room, or large storage space. Heading up to the 2nd floor there are three large bedrooms each complete with ample closet space and a large full bath with plenty of room to share. Moving up to the third floor you enter your palatial master suite with two closets, and high ceilings throughout. This gorgeous master suite houses a large master bathroom with a double vanity, and a custom seamless glass shower stall with rain shower head. But the best is yet to come this home has two more fantastic outdoor spaces to explore! There's a spacious PRIVATE deck right off your master suite perfect for your morning coffee. Then take your spiral stairs up to your very own roof top deck to take in the city's most AMAZING unobstructed skyline views. This rooftop deck is the perfect place to entertain guests or soak up the sun.!! Let's not forget a few of the details that set this home apart! Surround sound throughout with local music zones, Bruce blackened brown OAK hard wood flooring, United top quality window package, Grohe bathroom hardware, solid core doors, baldwin locks, premium Hardi concrete siding, quartz windowsills,spray foam insulated, plus a 10-year tax abatement!! Developer is also including a year worth of beautiful FLOWER BOXES changed seasonally from enliven planters!!!
Location
State PA
County Philadelphia
Area 19146 (19146)
Zoning RSA5
Rooms
Other Rooms Living Room, Dining Room, Primary Bedroom, Bedroom 2, Bedroom 3, Kitchen, Family Room, Bedroom 1
Basement Full, Fully Finished
Interior
Interior Features Primary Bath(s), Breakfast Area
Hot Water Electric
Heating Gas
Cooling Central A/C
Flooring Wood
Fireplace N
Heat Source Natural Gas
Laundry Basement
Exterior
Water Access N
Accessibility None
Garage N
Building
Story 3+
Sewer Public Sewer
Water Public
Architectural Style Traditional
Level or Stories 3+
Additional Building Above Grade
New Construction N
Schools
School District The School District Of Philadelphia
Others
Senior Community No
Tax ID 301218600
Ownership Fee Simple
Read Less
Want to know what your home might be worth? Contact us for a FREE valuation!

Our team is ready to help you sell your home for the highest possible price ASAP

Bought with Ian J Perler • Star Real Estate Group







