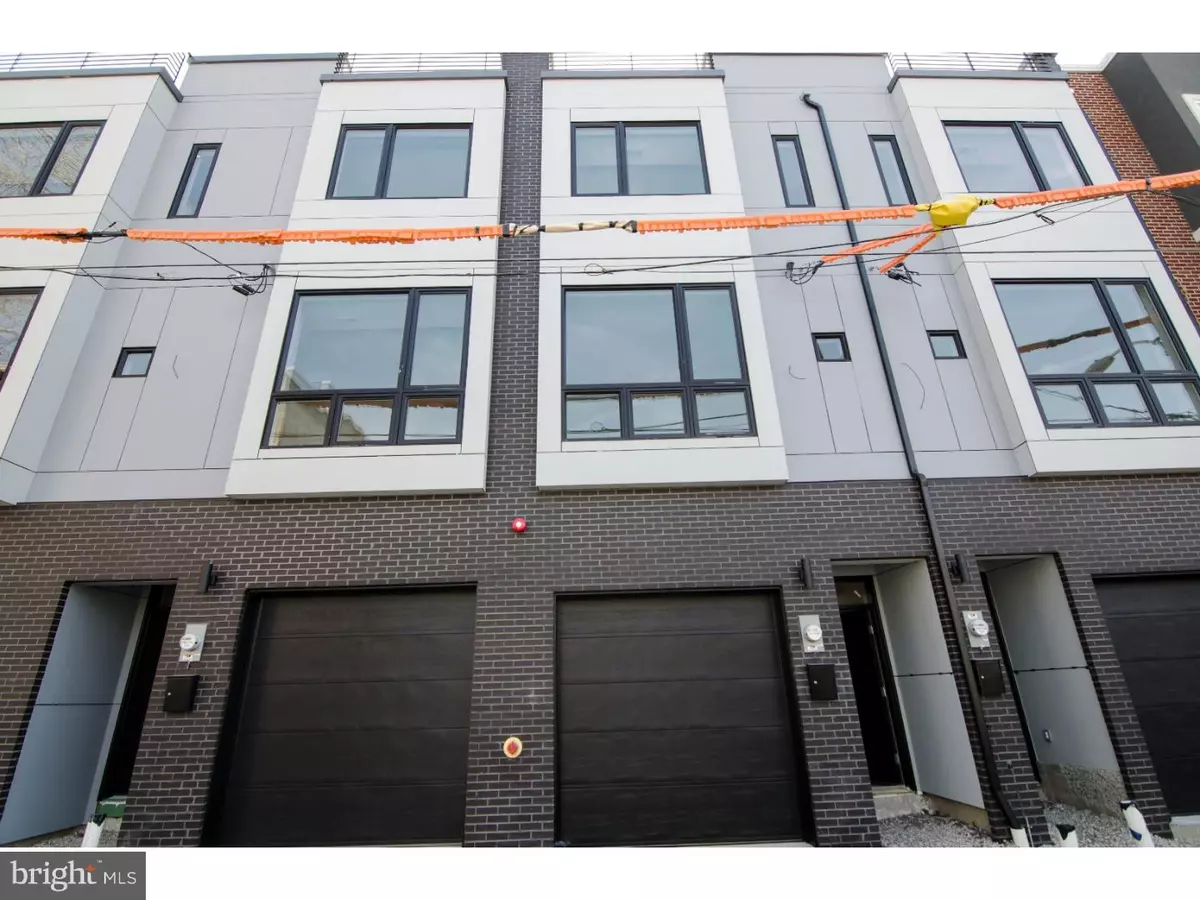$630,000
$630,000
For more information regarding the value of a property, please contact us for a free consultation.
2542 MONTROSE ST Philadelphia, PA 19146
3 Beds
5 Baths
2,620 SqFt
Key Details
Sold Price $630,000
Property Type Townhouse
Sub Type Interior Row/Townhouse
Listing Status Sold
Purchase Type For Sale
Square Footage 2,620 sqft
Price per Sqft $240
Subdivision Graduate Hospital
MLS Listing ID 1002407960
Sold Date 05/26/16
Style Contemporary
Bedrooms 3
Full Baths 3
Half Baths 2
HOA Y/N N
Abv Grd Liv Area 2,620
Originating Board TREND
Year Built 2016
Annual Tax Amount $371
Tax Year 2016
Lot Size 705 Sqft
Acres 0.02
Lot Dimensions 24X30
Property Description
The Builders who set out to redefine Luxury Living in Graduate Hospital, Metro Impact Homes, brings you the highly anticipated Residences at MONTROSE COURT! Modern, Stylish and Luxurious... These 3 Townhomes each boast Parking Garages, Gorgeous Graphite Brick & Cement Fiberboard Panel Facades, Expansive Roof Decks with Phenomenal views of Center City and Burgeoning West Philadelphia. The Interior includes Buyer SELECT Premium Hardwood Flooring, Oak Stairs with Open Risers and Custom Iron Railings, Extra large Kitchen with Custom 42" Cabinets, Luxurious Quartz countertops and Samsung Stainless Steel kitchen Appliances; built-in Refrigerator. A Massive Living Room sporting Floor-to-Ceiling Energy Efficient Picture & Casement Windows, plus a Beautifully LED lit suffit will leave your guests in awe. Three spacious bedrooms support enough space for a Large Family; Master suite includes a Walk-in Closet and a Luxurious Master Bath featuring a stunning Frameless Shower Stall. All Bathrooms include European Vanities, Grohe bathroom Fixtures, Imported Spanish/Italian floor and Textured Porcelain wall Tile. Full Finished basement fitted with Ceramic Floors includes a Powder Room and Laundry featuring Front loader Samsung Washer & Dryer. Walk up to the Pilot House, mix a Cocktail at the Wet bar and join the Party out on the large Roof Deck and enjoy watching the Sun set over Beautiful Philadelphia. Additional Features include Premium Shaker Style Wooden Doors, Dual Zone High Efficiency HVAC System, Alarm System, Video Intercom System, LED Recessed Lighting throughout and a Fenced Backyard Outdoor space. These Exclusive Residences are located within minutes walk of Schuykill Banks Boardwalk, Rittenhouse Square, University City as well as many of your favorite Shoppes and Restaurants. These Contemporary Luxury Homes set a whole NEW Standard!
Location
State PA
County Philadelphia
Area 19146 (19146)
Zoning RM1
Direction Northeast
Rooms
Other Rooms Living Room, Dining Room, Primary Bedroom, Bedroom 2, Kitchen, Family Room, Bedroom 1, Laundry, Other
Basement Full, Fully Finished
Interior
Interior Features Primary Bath(s), Sprinkler System, Intercom, Stall Shower, Dining Area
Hot Water Natural Gas
Heating Gas, Forced Air
Cooling Central A/C
Flooring Wood, Tile/Brick
Equipment Built-In Range, Disposal
Fireplace N
Window Features Energy Efficient
Appliance Built-In Range, Disposal
Heat Source Natural Gas
Laundry Basement
Exterior
Exterior Feature Roof, Patio(s)
Garage Spaces 1.0
Fence Other
Utilities Available Cable TV
Water Access N
Roof Type Flat
Accessibility None
Porch Roof, Patio(s)
Attached Garage 1
Total Parking Spaces 1
Garage Y
Building
Story 3+
Foundation Concrete Perimeter
Sewer Public Sewer
Water Public
Architectural Style Contemporary
Level or Stories 3+
Additional Building Above Grade
Structure Type 9'+ Ceilings
New Construction Y
Schools
School District The School District Of Philadelphia
Others
Senior Community No
Tax ID 302216500
Ownership Fee Simple
Security Features Security System
Acceptable Financing Conventional, VA, FHA 203(b)
Listing Terms Conventional, VA, FHA 203(b)
Financing Conventional,VA,FHA 203(b)
Read Less
Want to know what your home might be worth? Contact us for a FREE valuation!

Our team is ready to help you sell your home for the highest possible price ASAP

Bought with Kevin M McGillicuddy • BHHS Fox & Roach Rittenhouse Office at Walnut St



