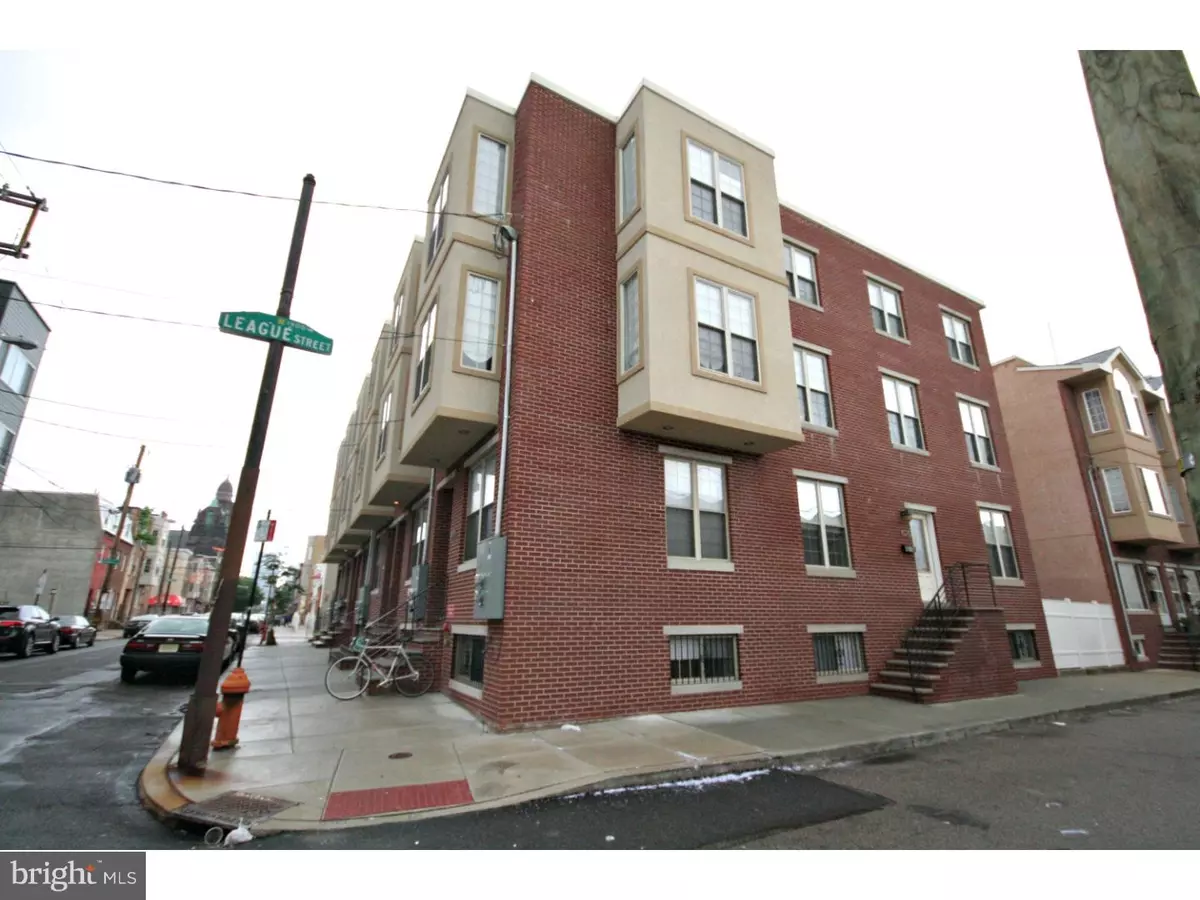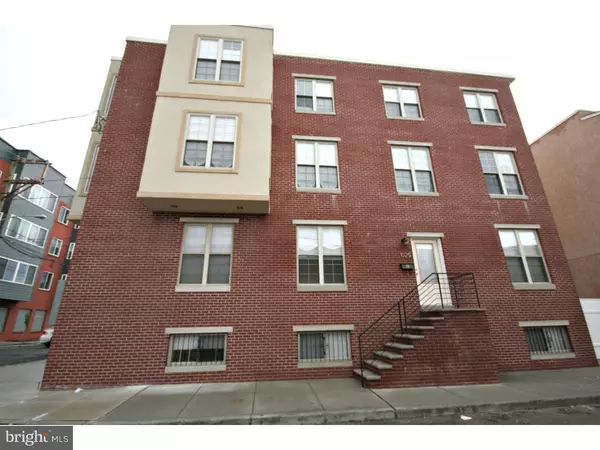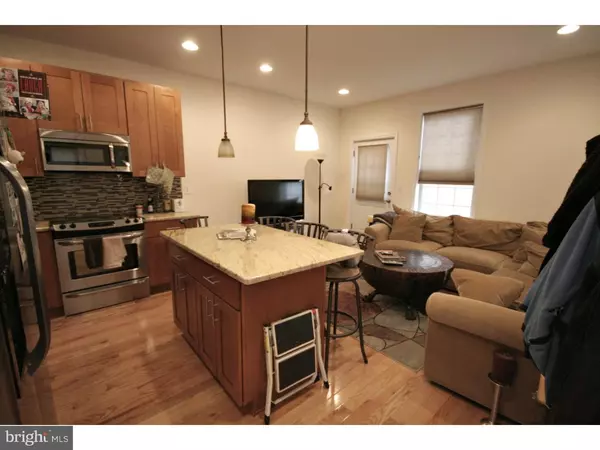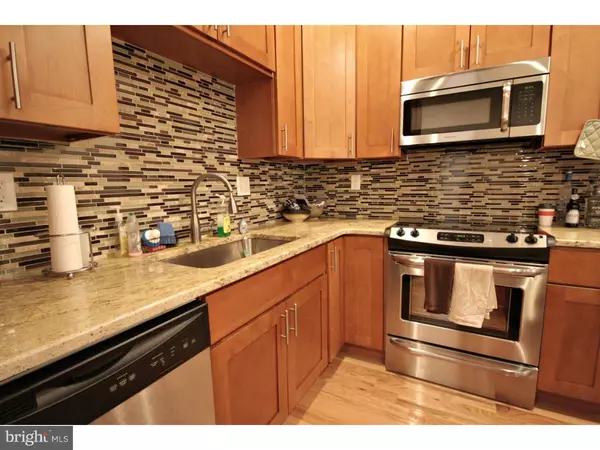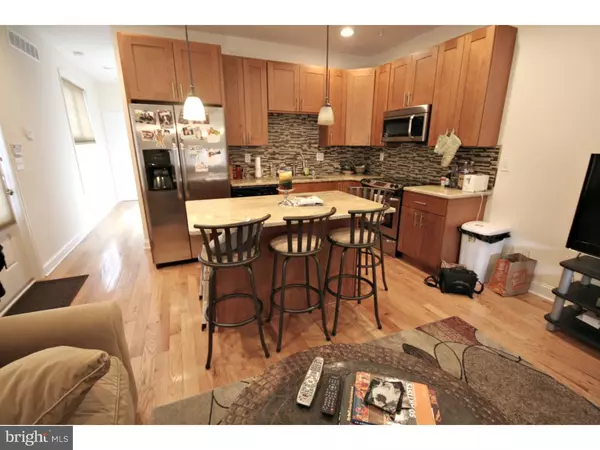$375,000
$375,000
For more information regarding the value of a property, please contact us for a free consultation.
1025 S 20TH ST #B Philadelphia, PA 19146
3 Beds
2 Baths
1,460 SqFt
Key Details
Sold Price $375,000
Property Type Townhouse
Sub Type Interior Row/Townhouse
Listing Status Sold
Purchase Type For Sale
Square Footage 1,460 sqft
Price per Sqft $256
Subdivision Graduate Hospital
MLS Listing ID 1002409776
Sold Date 07/15/16
Style Other,Bi-level
Bedrooms 3
Full Baths 2
HOA Fees $160/mo
HOA Y/N Y
Abv Grd Liv Area 1,460
Originating Board TREND
Annual Tax Amount $338
Tax Year 2016
Property Description
Live in one of the most desired and sought after areas in Philadelphia! Unit #B at 1025 S 20th Street is a bi-level unit on the 1st and lower floors which has a private, fenced in back patio, hardwood floors and modern updates throughout. Enter into the open floor plan living room & kitchen that boasts large windows allowing for tons of natural light throughout. The kitchen comes equipped with an electric stove, dishwasher, garbage disposal, microwave and french door refrigerator, and has granite countertops, a large kitchen island for additional storage & prep space, plenty of cabinets and a tiled backsplash. The door to the patio is off of the living room. Down the hall brings you to the 1st bedroom and 1st full bathroom, which you can enter from either the bedroom or the main hallway. This bathroom has granite vanity, new fixtures and a modern shower stall. Downstairs are two more bedrooms, both large, on either end of the hall, with a laundry room and a 2nd full bathroom in between (This bathroom, like the other, has an entrance from either the hall or one of the bedrooms, and has a bathtub with shower head). Full sized washer & dryer with storage above. Walk-in closet in the 3rd bedroom. Water is split monthly with owner in upstairs adjacent unit. Just a short walk to Rittenhouse Square, Point Breeze, the Broad Street Subway Line, and Marian Anderson & Chew Parks.
Location
State PA
County Philadelphia
Area 19146 (19146)
Zoning RM1
Rooms
Other Rooms Living Room, Primary Bedroom, Bedroom 2, Kitchen, Family Room, Bedroom 1
Interior
Interior Features Kitchen - Island, Stall Shower, Breakfast Area
Hot Water Electric
Heating Electric
Cooling Central A/C
Flooring Wood, Tile/Brick
Equipment Disposal
Fireplace N
Appliance Disposal
Heat Source Electric
Laundry Lower Floor
Exterior
Exterior Feature Patio(s)
Utilities Available Cable TV
Water Access N
Accessibility None
Porch Patio(s)
Garage N
Building
Lot Description Corner
Sewer Public Sewer
Water Public
Architectural Style Other, Bi-level
Additional Building Above Grade
New Construction N
Schools
School District The School District Of Philadelphia
Others
Tax ID 888304178
Ownership Condominium
Acceptable Financing Conventional, VA, FHA 203(b)
Listing Terms Conventional, VA, FHA 203(b)
Financing Conventional,VA,FHA 203(b)
Read Less
Want to know what your home might be worth? Contact us for a FREE valuation!

Our team is ready to help you sell your home for the highest possible price ASAP

Bought with Michael D Fabrizio • RE/MAX Access



