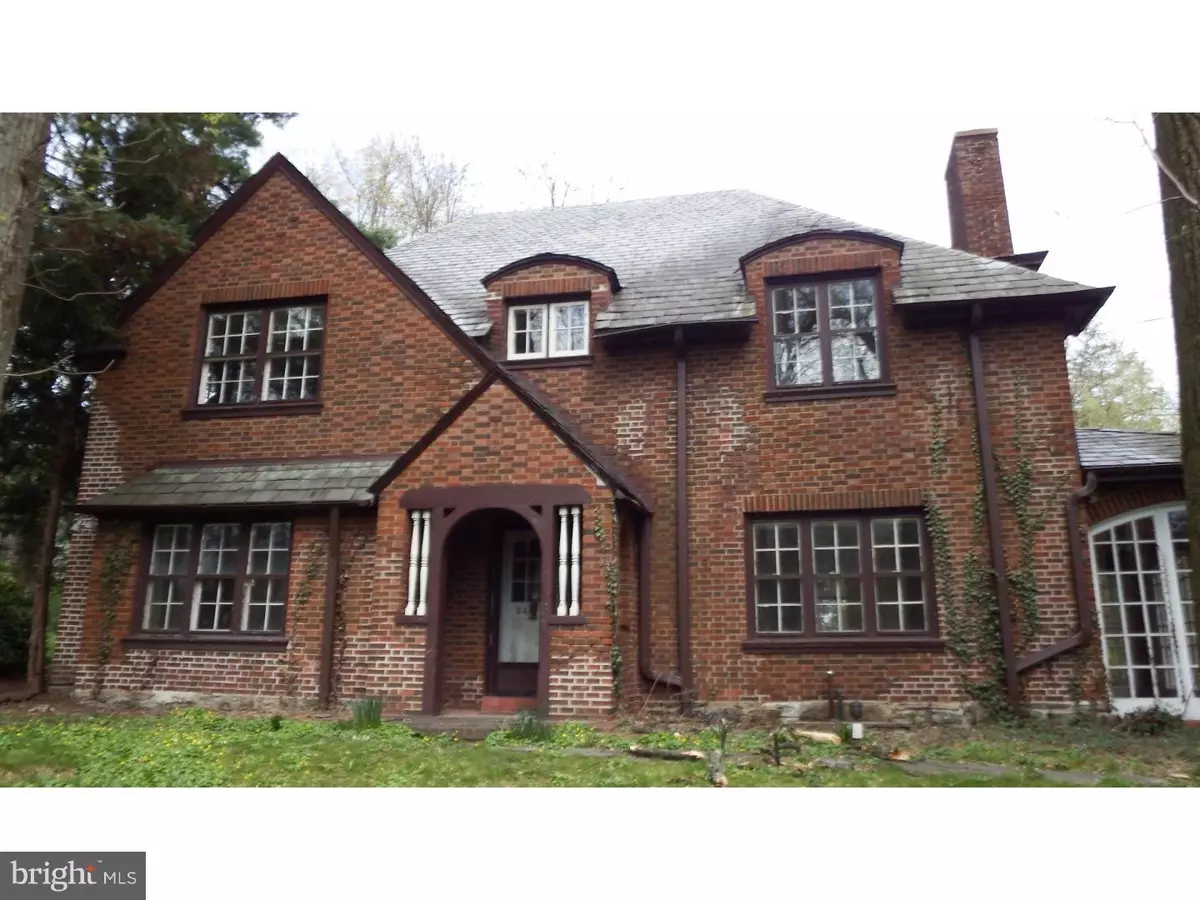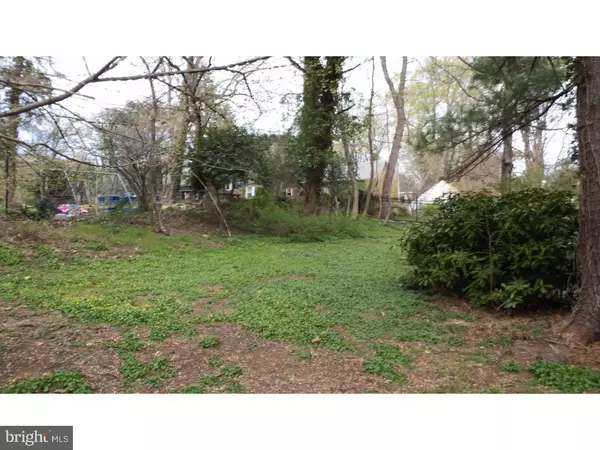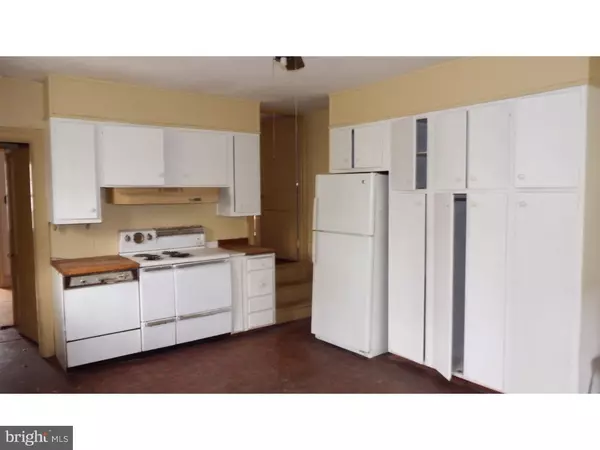$325,500
$325,000
0.2%For more information regarding the value of a property, please contact us for a free consultation.
6491 SHERWOOD RD Philadelphia, PA 19151
6 Beds
4 Baths
3,360 SqFt
Key Details
Sold Price $325,500
Property Type Single Family Home
Sub Type Detached
Listing Status Sold
Purchase Type For Sale
Square Footage 3,360 sqft
Price per Sqft $96
Subdivision Overbrook Farms
MLS Listing ID 1002418308
Sold Date 06/17/16
Style Traditional
Bedrooms 6
Full Baths 3
Half Baths 1
HOA Y/N N
Abv Grd Liv Area 3,360
Originating Board TREND
Year Built 1925
Annual Tax Amount $6,124
Tax Year 2016
Lot Size 0.393 Acres
Acres 0.39
Lot Dimensions 110X150
Property Description
Come experience this solid 6 bed 3.5 bath brick Tudor nestled in the Overbrook Farms section of Philadelphia. This home will benefit from the the proper touch to restore it to its former glory. The first floor includes hardwood floors, classic accents, bright beautiful windows, a large kitchen which screams potential, living room with one of two fireplaces, sun porch, dining room, and library separated by a center foyer. The second floor contains large bedrooms which are well lit and contain ample closet space. Two full bathrooms with tile accents can be found on this floor. The third floor contains another full bath and additional rooms which can be used for an office, bedrooms, or a playroom. There is a detached garage, patio, and a large corner lot situated across from a public park. Close to Rt 1, I-76, I-476, Center City, and the Main Line. Bring your imagination and schedule an appointment today! Please note - All inspections are to be done prior to submission of offer.
Location
State PA
County Philadelphia
Area 19151 (19151)
Zoning RSD1
Direction South
Rooms
Other Rooms Living Room, Dining Room, Primary Bedroom, Bedroom 2, Bedroom 3, Kitchen, Family Room, Bedroom 1, Other
Basement Partial, Unfinished
Interior
Interior Features Primary Bath(s), Kitchen - Eat-In
Hot Water Oil, S/W Changeover
Heating Oil, Steam
Cooling None
Flooring Wood
Fireplaces Number 2
Fireplaces Type Stone
Fireplace Y
Heat Source Oil, Other
Laundry Basement
Exterior
Garage Spaces 2.0
Water Access N
Roof Type Pitched
Accessibility None
Total Parking Spaces 2
Garage Y
Building
Lot Description Corner, Sloping, Front Yard, Rear Yard, SideYard(s)
Story 3+
Foundation Stone
Sewer Public Sewer
Water Public
Architectural Style Traditional
Level or Stories 3+
Additional Building Above Grade
New Construction N
Schools
School District The School District Of Philadelphia
Others
Senior Community No
Tax ID 344170300
Ownership Fee Simple
Security Features Security System
Acceptable Financing Conventional, VA, FHA 203(b)
Listing Terms Conventional, VA, FHA 203(b)
Financing Conventional,VA,FHA 203(b)
Read Less
Want to know what your home might be worth? Contact us for a FREE valuation!

Our team is ready to help you sell your home for the highest possible price ASAP

Bought with Jeffrey C Carpineta • Solo Real Estate, Inc.







