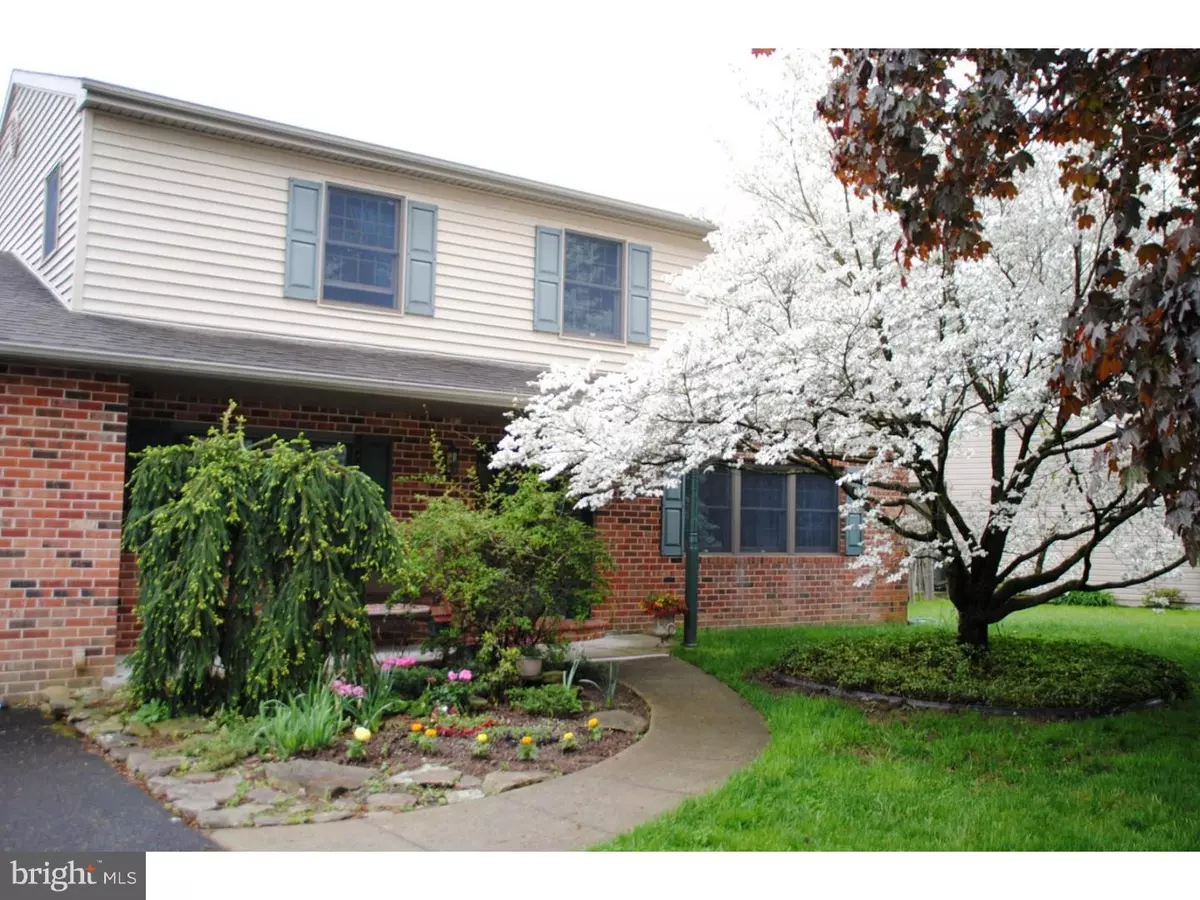$455,000
$459,900
1.1%For more information regarding the value of a property, please contact us for a free consultation.
1155 LONGHORN CIR Blue Bell, PA 19422
4 Beds
3 Baths
2,384 SqFt
Key Details
Sold Price $455,000
Property Type Single Family Home
Sub Type Detached
Listing Status Sold
Purchase Type For Sale
Square Footage 2,384 sqft
Price per Sqft $190
Subdivision Blue Bell Run
MLS Listing ID 1002425030
Sold Date 06/17/16
Style Colonial
Bedrooms 4
Full Baths 2
Half Baths 1
HOA Y/N N
Abv Grd Liv Area 2,384
Originating Board TREND
Year Built 1983
Annual Tax Amount $4,823
Tax Year 2016
Lot Size 0.275 Acres
Acres 0.27
Lot Dimensions 100
Property Description
Step in the front door and you'll know you're home! Center hall 4 bed, 2 1/2 bath colonial, located in sought after Blue Bell, Wissahickon School District on a quiet cul-de-sac. Gleaming hardwood floors greet you as you enter and notice the bright space and the staircase with its oak spindle rails. Beautiful formal living room with w/w carpets . Remodeled eat in kitchen at the end of the hall & adjacent to large formal dining room. Boasting 42" cherry wood cabinetry, stainless steel appliances and a breakfast area with bay window views of the luscious backyard. Enter this inviting rear yard thru the comfortably spacious family room. Laundry room and powder room complete first floor. Sunlit master bedroom with walk in closet and full bath. Three additional huge bedrooms each with a walk in closet... Updated hall bath. Unbelievable space in finished basement play/family room, storage, workshop area. 2 car attached garage with mudroom entrance. Nicely landscaped, private Hot Tub and an elevated deck with an enclosed gazebo. Within walking distance/ Now is your chance...priced correctly - so this beautiful home is only waiting on your moving truck.
Location
State PA
County Montgomery
Area Whitpain Twp (10666)
Zoning R7
Rooms
Other Rooms Living Room, Dining Room, Primary Bedroom, Bedroom 2, Bedroom 3, Kitchen, Family Room, Bedroom 1, Laundry, Other, Attic
Basement Full, Fully Finished
Interior
Interior Features Primary Bath(s), Butlers Pantry, Ceiling Fan(s), Stall Shower, Kitchen - Eat-In
Hot Water Electric
Heating Electric, Forced Air
Cooling Central A/C
Flooring Wood, Fully Carpeted, Tile/Brick
Fireplaces Number 1
Fireplaces Type Brick
Equipment Built-In Range, Dishwasher, Refrigerator, Energy Efficient Appliances
Fireplace Y
Window Features Bay/Bow,Energy Efficient
Appliance Built-In Range, Dishwasher, Refrigerator, Energy Efficient Appliances
Heat Source Electric
Laundry Main Floor
Exterior
Exterior Feature Deck(s)
Garage Spaces 2.0
Utilities Available Cable TV
Water Access N
Roof Type Pitched,Shingle
Accessibility None
Porch Deck(s)
Attached Garage 2
Total Parking Spaces 2
Garage Y
Building
Lot Description Level, Rear Yard
Story 2
Foundation Concrete Perimeter
Sewer Public Sewer
Water Public
Architectural Style Colonial
Level or Stories 2
Additional Building Above Grade
New Construction N
Schools
School District Wissahickon
Others
Senior Community No
Tax ID 66-00-03299-208
Ownership Fee Simple
Acceptable Financing Conventional, VA, FHA 203(b)
Listing Terms Conventional, VA, FHA 203(b)
Financing Conventional,VA,FHA 203(b)
Read Less
Want to know what your home might be worth? Contact us for a FREE valuation!

Our team is ready to help you sell your home for the highest possible price ASAP

Bought with Cecelia T Luongo • Coldwell Banker Realty







