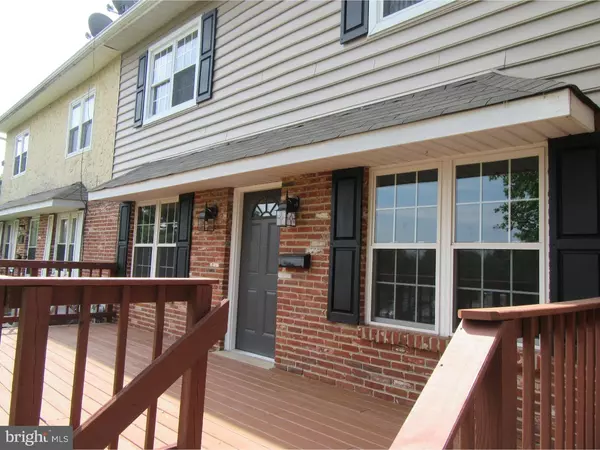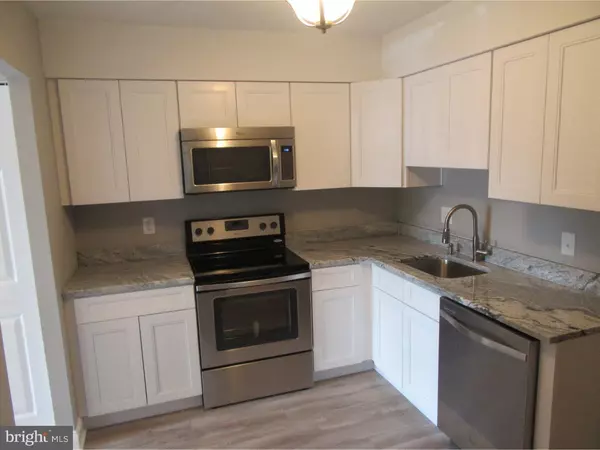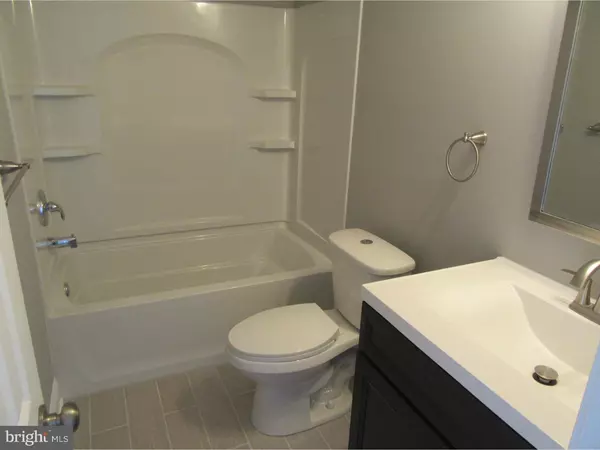$165,000
$175,000
5.7%For more information regarding the value of a property, please contact us for a free consultation.
1513 WHITPAIN HLS Blue Bell, PA 19422
2 Beds
2 Baths
1,980 SqFt
Key Details
Sold Price $165,000
Property Type Townhouse
Sub Type Interior Row/Townhouse
Listing Status Sold
Purchase Type For Sale
Square Footage 1,980 sqft
Price per Sqft $83
Subdivision Whitpain Hills
MLS Listing ID 1002431120
Sold Date 10/24/16
Style Colonial
Bedrooms 2
Full Baths 1
Half Baths 1
HOA Fees $196/mo
HOA Y/N Y
Abv Grd Liv Area 1,320
Originating Board TREND
Year Built 1976
Annual Tax Amount $2,161
Tax Year 2016
Lot Size 660 Sqft
Acres 0.02
Lot Dimensions 22
Property Description
What a phenomenal remodel on this 2 bedroom, 1.5 bath townhome in Whitpain Hills!! This home was completely redone including NEW flooring, kitchen, bathroom, powder room, trim, AC unit, and doors. From the floors in the living room and dining room to the new carpet upstairs, and attractive new paint throughout- you really can't ask for anything more. The living room is spacious with a wood burning fireplace. The dining room is to the left once you enter the home and it is bright and open to the kitchen. The kitchen has all new cabinets, stainless steel appliances and granite counter tops. The full bath upstairs and half bath on the 1st floor have also been remodeled. That is not all! The basement is large, dry and spotless. Bring your ideas for this extra space- storage, tv/game room or hobbie space. The association has a pool for your summer enjoyment and covers lawn, snow, trash & the pool. Get it while it's hot! This one will sell fast. Owner is Licensed Real Estate Agent
Location
State PA
County Montgomery
Area Whitpain Twp (10666)
Zoning R3
Rooms
Other Rooms Living Room, Dining Room, Primary Bedroom, Kitchen, Bedroom 1, Attic
Basement Full, Unfinished
Interior
Hot Water Electric
Heating Oil, Forced Air
Cooling Central A/C
Flooring Wood, Fully Carpeted
Fireplaces Number 1
Equipment Oven - Self Cleaning, Dishwasher, Disposal, Built-In Microwave
Fireplace Y
Window Features Replacement
Appliance Oven - Self Cleaning, Dishwasher, Disposal, Built-In Microwave
Heat Source Oil
Laundry Basement
Exterior
Exterior Feature Deck(s)
Amenities Available Swimming Pool
Water Access N
Roof Type Shingle
Accessibility None
Porch Deck(s)
Garage N
Building
Story 2
Foundation Concrete Perimeter
Sewer Public Sewer
Water Public
Architectural Style Colonial
Level or Stories 2
Additional Building Above Grade, Below Grade
New Construction N
Schools
Middle Schools Wissahickon
High Schools Wissahickon Senior
School District Wissahickon
Others
HOA Fee Include Pool(s),Common Area Maintenance,Lawn Maintenance,Snow Removal,Trash,Management
Senior Community No
Tax ID 66-00-06408-501
Ownership Fee Simple
Acceptable Financing Conventional, VA, FHA 203(b), USDA
Listing Terms Conventional, VA, FHA 203(b), USDA
Financing Conventional,VA,FHA 203(b),USDA
Read Less
Want to know what your home might be worth? Contact us for a FREE valuation!

Our team is ready to help you sell your home for the highest possible price ASAP

Bought with Zhanna Snyder • Montague - Canale Real Estate







