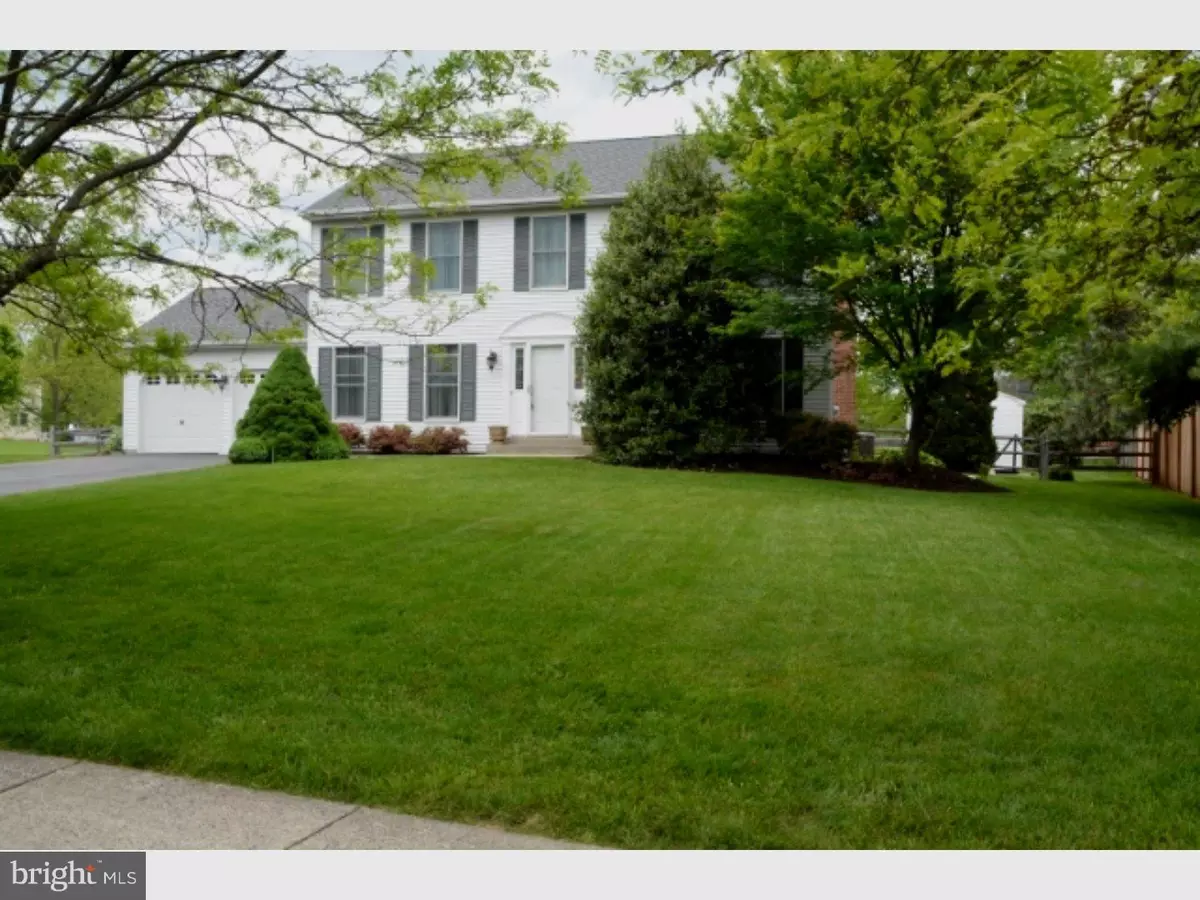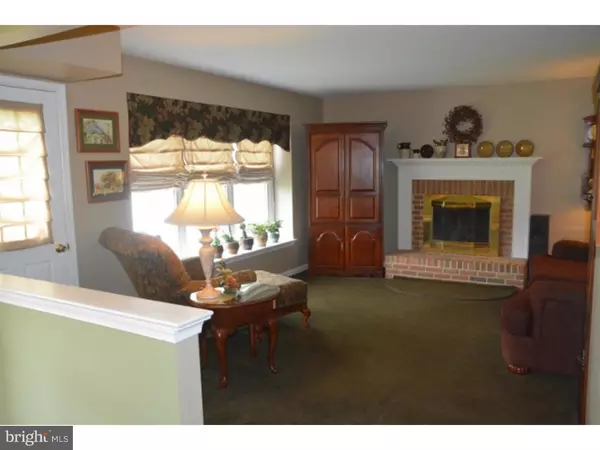$380,000
$382,000
0.5%For more information regarding the value of a property, please contact us for a free consultation.
582 PATERNO DR Harleysville, PA 19438
4 Beds
3 Baths
2,128 SqFt
Key Details
Sold Price $380,000
Property Type Single Family Home
Sub Type Detached
Listing Status Sold
Purchase Type For Sale
Square Footage 2,128 sqft
Price per Sqft $178
Subdivision Bella Vista
MLS Listing ID 1002434236
Sold Date 07/20/16
Style Colonial
Bedrooms 4
Full Baths 2
Half Baths 1
HOA Y/N N
Abv Grd Liv Area 2,128
Originating Board TREND
Year Built 1994
Annual Tax Amount $6,191
Tax Year 2016
Lot Size 0.520 Acres
Acres 0.52
Lot Dimensions 78
Property Description
Stunning 4 bedroom in sought after Bella Vista located in award winning Souderton Area School District. Exceptionally maintained and updated home features new economical gas heat and air in 2014. Center hall hardwood entry with coat closet and access to your formal dining room with chair and crown moldings and living room with brand new carpeting. Follow through to the rear of the home past a powder room into the open kitchen, breakfast and family room space. You'll find an updated kitchen with granite counters, custom island and updated lighting open to the breakfast room with walk out bay for a bright and inviting space to share your morning coffee; family room with brick wood burning fireplace, a large window seat with view of the expansive rear yard and an access door. Upstairs is the master bedroom with updated full bright bath featuring a generous soaking tub, separate shower and a spacious walk-in closet. 3 additional bedrooms all with fresh paint and carpeting; an updated hall bath and large converted closet to a hideaway desk area perfect for tucking away that work you need to bring home. Outside you will find a 20 x 20 patio providing a comfortable private view of your 1/2 acre fenced yard for any 2 or 4 legged family members. Plenty of room for entertaining or relaxing after a long week. A great garden shed for all your outside extras as well as the 2 car attached garage. Don't forget the full basement too. All this and easy access to the PA turnpike. One year home warranty.
Location
State PA
County Montgomery
Area Lower Salford Twp (10650)
Zoning R3
Rooms
Other Rooms Living Room, Dining Room, Primary Bedroom, Bedroom 2, Bedroom 3, Kitchen, Family Room, Bedroom 1, Other
Basement Full, Unfinished
Interior
Interior Features Primary Bath(s), Kitchen - Island, Dining Area
Hot Water Natural Gas
Heating Oil, Gas, Forced Air
Cooling Central A/C
Flooring Wood, Fully Carpeted, Vinyl
Fireplaces Number 1
Fireplaces Type Brick
Fireplace Y
Heat Source Oil, Natural Gas
Laundry Basement
Exterior
Exterior Feature Patio(s)
Garage Spaces 2.0
Fence Other
Water Access N
Accessibility None
Porch Patio(s)
Total Parking Spaces 2
Garage N
Building
Lot Description Level
Story 2
Sewer Public Sewer
Water Public
Architectural Style Colonial
Level or Stories 2
Additional Building Above Grade
New Construction N
Schools
Elementary Schools Salford Hills
School District Souderton Area
Others
Pets Allowed Y
Senior Community No
Tax ID 50-00-03380-908
Ownership Fee Simple
Pets Allowed Case by Case Basis
Read Less
Want to know what your home might be worth? Contact us for a FREE valuation!

Our team is ready to help you sell your home for the highest possible price ASAP

Bought with Janet Flack • EXP Realty, LLC







