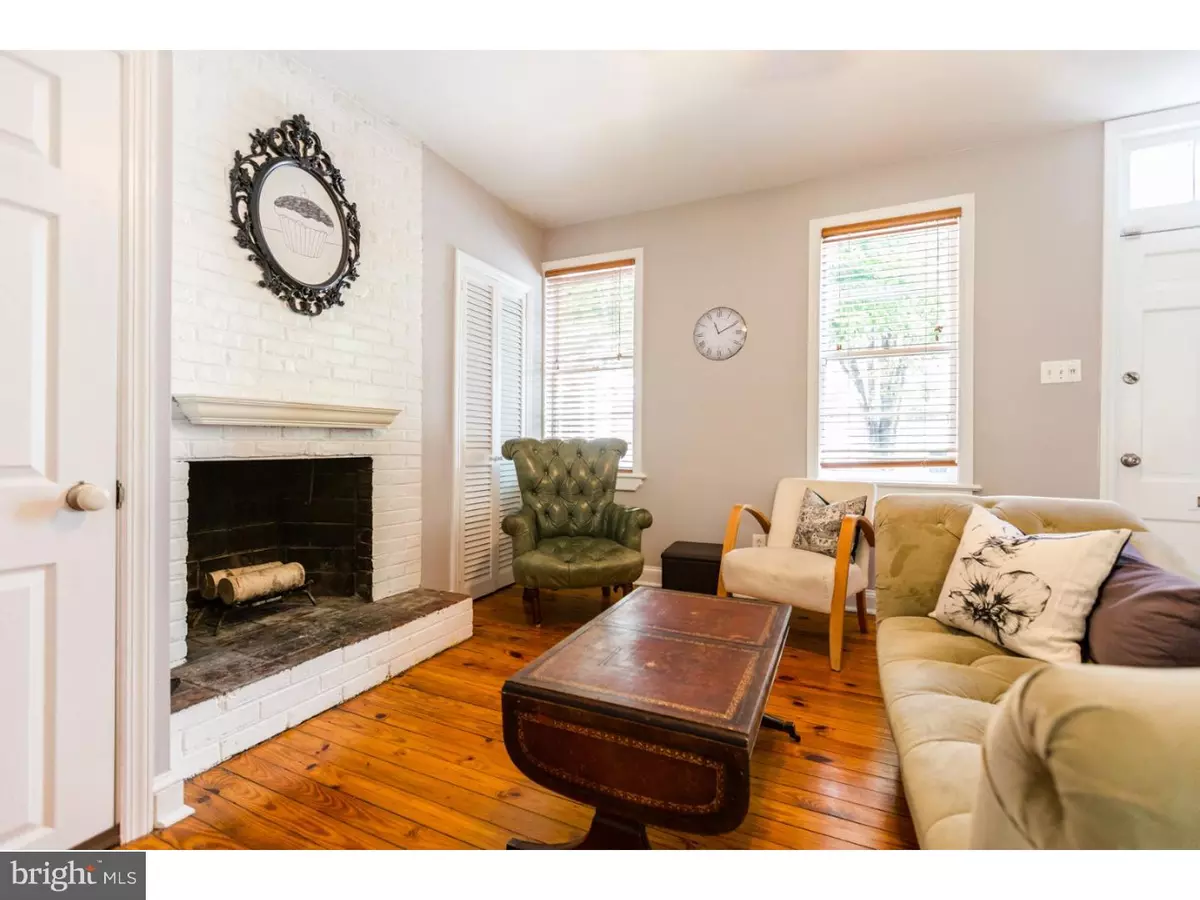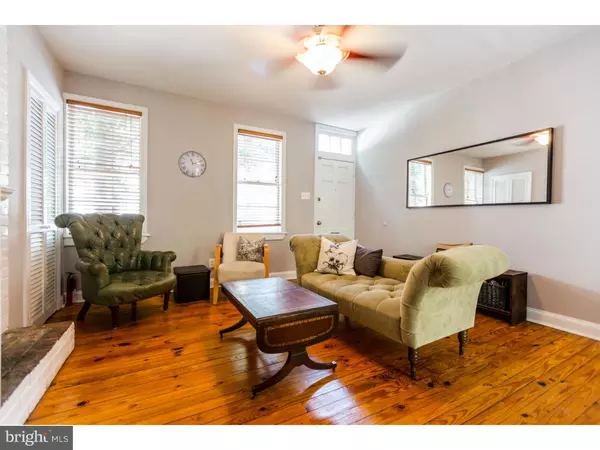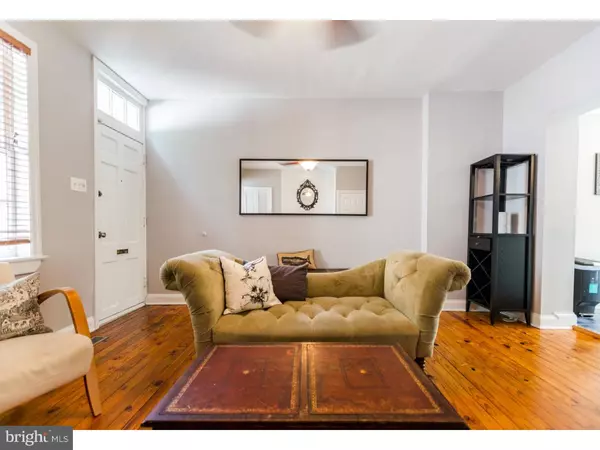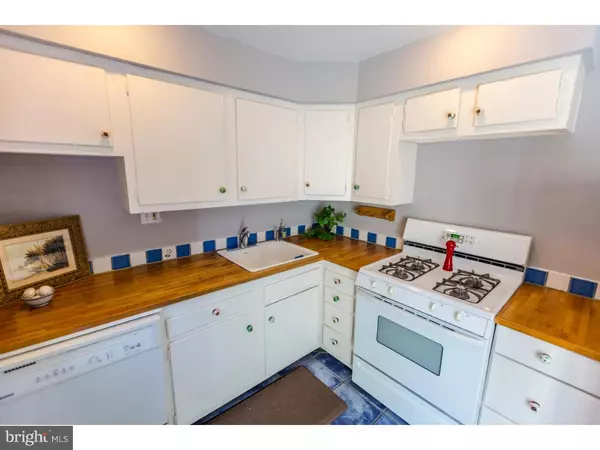$430,000
$448,000
4.0%For more information regarding the value of a property, please contact us for a free consultation.
2110 NAUDAIN ST Philadelphia, PA 19146
2 Beds
1 Bath
864 SqFt
Key Details
Sold Price $430,000
Property Type Townhouse
Sub Type Interior Row/Townhouse
Listing Status Sold
Purchase Type For Sale
Square Footage 864 sqft
Price per Sqft $497
Subdivision Graduate Hospital
MLS Listing ID 1002437976
Sold Date 09/15/16
Style Straight Thru
Bedrooms 2
Full Baths 1
HOA Y/N N
Abv Grd Liv Area 864
Originating Board TREND
Year Built 1925
Annual Tax Amount $3,942
Tax Year 2016
Lot Size 480 Sqft
Acres 0.01
Lot Dimensions 16X30
Property Description
Come and Hob Knob on Naudain Street and check out this absolutely lovely 2 bed, 1 bath home on a tree lined street in Graduate Hospital. This beautiful property has so many amazing features and you will adore the unique and spirited selection of hand selected decorative Knobs and Handles throughout! Features include original knotty pine wide plank hardwood flooring throughout, central air and a deck off the 2nd floor. Enter in and notice the beautiful white brick fireplace in the living room and tons of natural light from the large front windows. The eat-in kitchen is complete with white solid wood cabinetry, dishwasher, and gas stove. The sliding glass doors open out to your private garden and patio. As you travel to the 2nd floor there is a large bedroom with built-in cabinets and a large closet. The full bath has shower/tub combo and beautiful blue glass floor tiling. Off the 2nd floor is your private deck, perfect for entertaining and enjoying the sun. The 3rd floor offers a loft-like feeling bedroom with large closet. This home also has an unfinished basement with laundry and plenty of storage space. Close to Rittenhouse Square, Honeys Sit N' Eat, City Fitness and Pub & Kitchen. We welcome your visit today!
Location
State PA
County Philadelphia
Area 19146 (19146)
Zoning RSA5
Rooms
Other Rooms Living Room, Dining Room, Primary Bedroom, Kitchen, Bedroom 1, Laundry, Other
Basement Full, Unfinished
Interior
Interior Features Ceiling Fan(s), Kitchen - Eat-In
Hot Water Natural Gas
Heating Gas, Forced Air
Cooling Central A/C
Flooring Wood
Fireplaces Number 1
Fireplaces Type Brick
Equipment Oven - Self Cleaning, Dishwasher, Refrigerator, Disposal
Fireplace Y
Appliance Oven - Self Cleaning, Dishwasher, Refrigerator, Disposal
Heat Source Natural Gas
Laundry Basement
Exterior
Exterior Feature Deck(s), Patio(s)
Utilities Available Cable TV
Water Access N
Accessibility None
Porch Deck(s), Patio(s)
Garage N
Building
Lot Description Rear Yard
Story 3+
Sewer Public Sewer
Water Public
Architectural Style Straight Thru
Level or Stories 3+
Additional Building Above Grade
New Construction N
Schools
School District The School District Of Philadelphia
Others
Senior Community No
Tax ID 303042200
Ownership Fee Simple
Read Less
Want to know what your home might be worth? Contact us for a FREE valuation!

Our team is ready to help you sell your home for the highest possible price ASAP

Bought with Michael R. McCann • BHHS Fox & Roach-Center City Walnut







