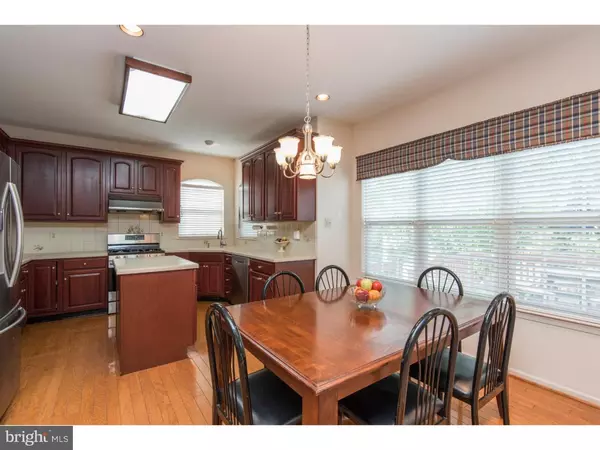$430,000
$439,900
2.3%For more information regarding the value of a property, please contact us for a free consultation.
2065 INTEGRITY AVE Schwenksville, PA 19473
4 Beds
3 Baths
3,086 SqFt
Key Details
Sold Price $430,000
Property Type Single Family Home
Sub Type Detached
Listing Status Sold
Purchase Type For Sale
Square Footage 3,086 sqft
Price per Sqft $139
Subdivision Olde Village
MLS Listing ID 1002441588
Sold Date 09/15/16
Style Colonial
Bedrooms 4
Full Baths 2
Half Baths 1
HOA Y/N N
Abv Grd Liv Area 3,086
Originating Board TREND
Year Built 1999
Annual Tax Amount $7,930
Tax Year 2016
Lot Size 7,197 Sqft
Acres 0.17
Lot Dimensions 70X103
Property Description
Stunning Formal Model with all the Bells & Whistles in Olde Village within walking distance to the village of Skippack. Enter from your covered Terra Cotta tile entrance porch. Two story entry foyer with Sunburst window,& leaded glass sidelights. Hardwood flooring that carries through out the first floor.Formal Living Rm, Wainscoting & Crown molding, recessed lighting & HW/floors. A formal Dining Rm, Wainscoting & Crown Molding Trim, Custom mirror, HW/floors, entry to Kitchen & Butler pantry. Down the hall you have your Two story Family Rm, Stone wall with Gas Fireplace, 2 french doors to deck & large windows to flood the room with natural light, recessed lighting, ceiling fan & HW/floors. A few steps away you have your Kitchen that is set up for entertaining & busy every day family life. Custom 42" Kitchen Cabinetry w/desk, Corian counter tops, tile back splash, new stainless Steel appliances,center island, recessed lighting & HW/flooring, Breakfast room with 3 windows over looking the back yard. Away from the busy area you have a office/den for when you need to get some work done, double door entry, built in Oak desk/cabinetry, bow window & wall to wall carpeting. The second floor has the sleeping quarters, Main bedroom has a trey ceiling, ceiling fan, recessed lighting, 3 sided gas Fireplace, walk in closet, sitting area with bumped out 3 windows, full ceramic tile bath room, soaking tub, double bowl vanity, glass surround shower. There are 3 additional bedrooms, all sporting plush wall to wall carpeting, big closets & a shared hall bathroom.
Location
State PA
County Montgomery
Area Skippack Twp (10651)
Zoning VR
Rooms
Other Rooms Living Room, Dining Room, Primary Bedroom, Bedroom 2, Bedroom 3, Kitchen, Family Room, Bedroom 1, Other
Basement Full
Interior
Interior Features Primary Bath(s), Kitchen - Island, Butlers Pantry, Ceiling Fan(s), Dining Area
Hot Water Natural Gas
Heating Gas, Forced Air
Cooling Central A/C
Flooring Wood, Fully Carpeted, Vinyl, Tile/Brick
Fireplaces Number 1
Fireplaces Type Marble
Equipment Built-In Range, Dishwasher, Disposal
Fireplace Y
Appliance Built-In Range, Dishwasher, Disposal
Heat Source Natural Gas
Laundry Main Floor
Exterior
Exterior Feature Deck(s), Porch(es)
Parking Features Inside Access, Garage Door Opener
Garage Spaces 4.0
Water Access N
Roof Type Shingle
Accessibility None
Porch Deck(s), Porch(es)
Attached Garage 2
Total Parking Spaces 4
Garage Y
Building
Lot Description Level
Story 2
Foundation Concrete Perimeter
Sewer Public Sewer
Water Public
Architectural Style Colonial
Level or Stories 2
Additional Building Above Grade
Structure Type Cathedral Ceilings,9'+ Ceilings
New Construction N
Schools
School District Perkiomen Valley
Others
Senior Community No
Tax ID 51-00-02091-027
Ownership Fee Simple
Acceptable Financing Conventional, VA, FHA 203(b)
Listing Terms Conventional, VA, FHA 203(b)
Financing Conventional,VA,FHA 203(b)
Read Less
Want to know what your home might be worth? Contact us for a FREE valuation!

Our team is ready to help you sell your home for the highest possible price ASAP

Bought with Minh K Che • Redfin Corporation







