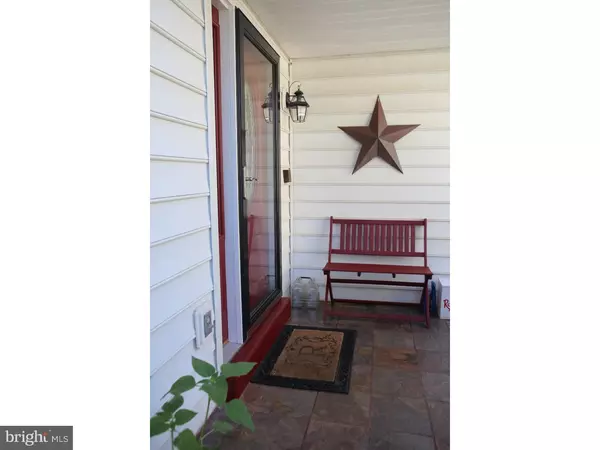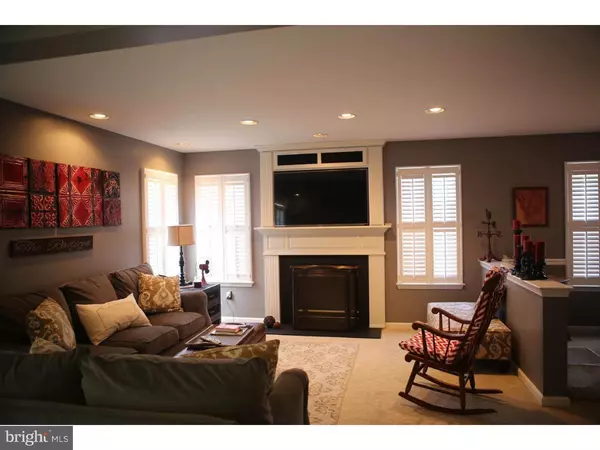$335,000
$359,900
6.9%For more information regarding the value of a property, please contact us for a free consultation.
259 PARK AVE Harleysville, PA 19438
3 Beds
3 Baths
2,339 SqFt
Key Details
Sold Price $335,000
Property Type Single Family Home
Sub Type Detached
Listing Status Sold
Purchase Type For Sale
Square Footage 2,339 sqft
Price per Sqft $143
Subdivision Salford Greene
MLS Listing ID 1002449102
Sold Date 09/28/16
Style Colonial
Bedrooms 3
Full Baths 2
Half Baths 1
HOA Y/N N
Abv Grd Liv Area 2,339
Originating Board TREND
Year Built 1996
Annual Tax Amount $5,448
Tax Year 2016
Lot Size 8,650 Sqft
Acres 0.2
Lot Dimensions 44
Property Description
Welcome to Salford Greene's Chelsea Home. This former model home boasts an enormous amount of upgrades. Walk into the grand two story foyer w/ 20x20 ceramic tile floors that lead to the half bath w/ a newer toilet, granite vanity top and upgraded Moen fixture. The Beautiful kitchen has tile floors, cherry stained cabinets with granite counters, travertine backsplash, oversized stainless steel sink with a goose neck Moen pullout faucet, new stainless steel appliances (Bosch DW), 2 pantries, breakfast bar and custom window bench. Custom-designed full length plantation shutters flank the Andersen sliding door overlooking the rear tumbled stone patio with hot tub, 16'x20' storage shed workshop with heat and electric(220 line). Living/family room boasts custom plantation shutters, newer berber carpet, gas fireplace with slate surround and custom built in entertainment center. Large dining-room with designer light fixture and chair rail. Private entrance to home office in converted garage, currently being used as a fourth bedroom. Upstairs you'll find a huge master retreat with dual walk-in closets, and a home office/nursery/ sitting area. Spacious master bathroom includes a double bowl vanity. Two additional stylish bedrooms with large closets are across the hall from the dramatic balcony overlooking the two story foyer. Custom California Closet laundry room, and full hall bathroom finish the second floor. Huge professionally finished basement with family room, storage and a bar that's made for entertaining . Nutone whole-house intercom system. Professionally painted throughout. Beaded lap siding. Newer front door. Recessed lighting throughout. You have to see it to believe it.
Location
State PA
County Montgomery
Area Lower Salford Twp (10650)
Zoning R4
Rooms
Other Rooms Living Room, Dining Room, Primary Bedroom, Bedroom 2, Kitchen, Family Room, Bedroom 1, Other
Basement Full, Fully Finished
Interior
Interior Features Primary Bath(s), Kitchen - Island, Butlers Pantry, Breakfast Area
Hot Water Natural Gas
Heating Gas, Forced Air
Cooling Central A/C
Flooring Tile/Brick
Fireplaces Number 1
Fireplaces Type Gas/Propane
Equipment Oven - Self Cleaning, Dishwasher
Fireplace Y
Appliance Oven - Self Cleaning, Dishwasher
Heat Source Natural Gas
Laundry Upper Floor
Exterior
Exterior Feature Patio(s), Porch(es)
Garage Spaces 4.0
Water Access N
Roof Type Shingle
Accessibility None
Porch Patio(s), Porch(es)
Attached Garage 1
Total Parking Spaces 4
Garage Y
Building
Lot Description Front Yard, Rear Yard, SideYard(s)
Story 2
Sewer Public Sewer
Water Public
Architectural Style Colonial
Level or Stories 2
Additional Building Above Grade
Structure Type 9'+ Ceilings
New Construction N
Schools
School District Souderton Area
Others
Senior Community No
Tax ID 50-00-03174-645
Ownership Fee Simple
Acceptable Financing Conventional, FHA 203(b)
Listing Terms Conventional, FHA 203(b)
Financing Conventional,FHA 203(b)
Read Less
Want to know what your home might be worth? Contact us for a FREE valuation!

Our team is ready to help you sell your home for the highest possible price ASAP

Bought with Diane Geosits • Weichert Realtors







