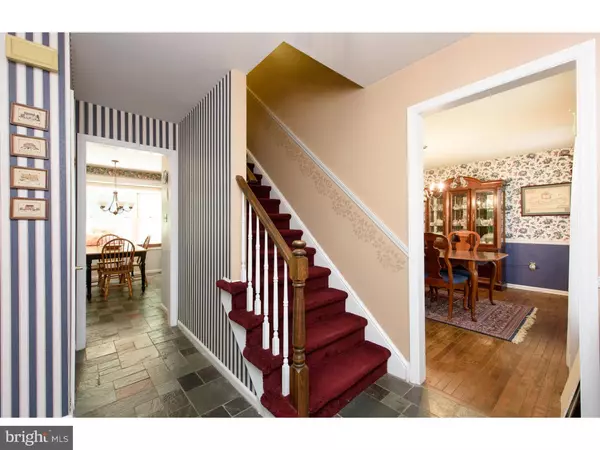$325,000
$350,000
7.1%For more information regarding the value of a property, please contact us for a free consultation.
609 BAINTREE RUN Downingtown, PA 19335
4 Beds
3 Baths
2,016 SqFt
Key Details
Sold Price $325,000
Property Type Single Family Home
Sub Type Detached
Listing Status Sold
Purchase Type For Sale
Square Footage 2,016 sqft
Price per Sqft $161
Subdivision Woods Of Ashbridge
MLS Listing ID 1002448110
Sold Date 09/23/16
Style Colonial,Traditional
Bedrooms 4
Full Baths 2
Half Baths 1
HOA Fees $52/mo
HOA Y/N Y
Abv Grd Liv Area 2,016
Originating Board TREND
Year Built 1984
Annual Tax Amount $5,457
Tax Year 2016
Lot Size 0.504 Acres
Acres 0.5
Lot Dimensions 0X0
Property Description
A corner, partially wooded acre lot creates a picturesque setting for this 4 Bedroom Traditional Colonial Home within the desirable community of Ashbridge where you are part of the award-winning Downingtown East Schools and STEM Academy! The first floor features a center hall foyer flanked by spacious Living & Dining Rooms, both with hardwood floors, Eat-in Kitchen with slate floors and bay window that overlooks the Family Room with brick fireplace and access to the Deck, Laundry Room with access to the rear yard and to the 2 car garage. The deck overlooks the private yard that's surrounded by mature trees and backing up to the community open space. Upstairs you will find a Master Suite with private bath and walk-in closet, 3 nice-sized Bedrooms, a tiled Hall Bath, and stairs to the walk-up Attic-perfect for extra storage space. This wonderful neighborhood is within close proximity to Turnpike, Rt. 30 by-pass, train stations, LYA ballfields, Target, YMCA, Driving Range/Miniature Golf, Marsh Creek State Park, Struble Trail, Wegmans, the list goes on and on! Plus, you're just around the corner from the Uwchlan Hills Elementary School and only a few minutes to the Middle/High Schools. New roof and sliding glass door in FR. Put your personal touches into this home that offers much potential! Make an offer!
Location
State PA
County Chester
Area Uwchlan Twp (10333)
Zoning R1
Rooms
Other Rooms Living Room, Dining Room, Primary Bedroom, Bedroom 2, Bedroom 3, Kitchen, Family Room, Bedroom 1, Laundry, Attic
Basement Full, Unfinished
Interior
Interior Features Primary Bath(s), Butlers Pantry, Ceiling Fan(s), Stall Shower, Kitchen - Eat-In
Hot Water Electric
Heating Heat Pump - Oil BackUp, Forced Air
Cooling Central A/C
Flooring Wood, Fully Carpeted, Tile/Brick
Fireplaces Number 1
Fireplaces Type Brick
Equipment Built-In Range, Dishwasher, Disposal
Fireplace Y
Window Features Bay/Bow
Appliance Built-In Range, Dishwasher, Disposal
Laundry Main Floor
Exterior
Exterior Feature Deck(s), Porch(es)
Parking Features Inside Access, Garage Door Opener
Garage Spaces 5.0
Utilities Available Cable TV
Water Access N
Accessibility None
Porch Deck(s), Porch(es)
Attached Garage 2
Total Parking Spaces 5
Garage Y
Building
Lot Description Corner, Sloping, Open, Trees/Wooded
Story 2
Foundation Brick/Mortar
Sewer Public Sewer
Water Public
Architectural Style Colonial, Traditional
Level or Stories 2
Additional Building Above Grade
New Construction N
Schools
Elementary Schools Uwchlan Hills
Middle Schools Lionville
High Schools Downingtown High School East Campus
School District Downingtown Area
Others
Senior Community No
Tax ID 33-04N-0103
Ownership Fee Simple
Read Less
Want to know what your home might be worth? Contact us for a FREE valuation!

Our team is ready to help you sell your home for the highest possible price ASAP

Bought with Sean M Quinn • Keller Williams Real Estate - West Chester







