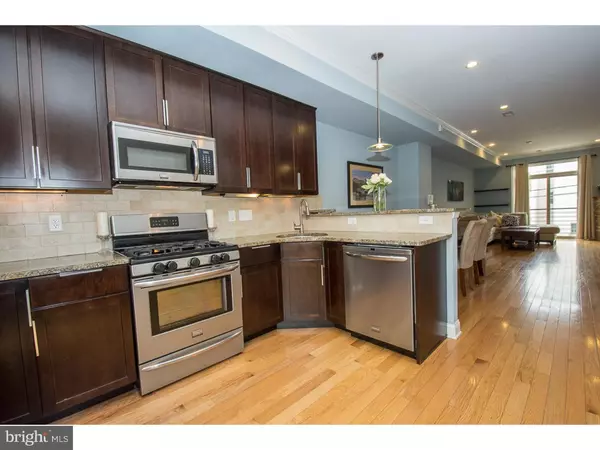$671,000
$660,000
1.7%For more information regarding the value of a property, please contact us for a free consultation.
2110 WEBSTER ST Philadelphia, PA 19146
3 Beds
4 Baths
2,100 SqFt
Key Details
Sold Price $671,000
Property Type Townhouse
Sub Type Interior Row/Townhouse
Listing Status Sold
Purchase Type For Sale
Square Footage 2,100 sqft
Price per Sqft $319
Subdivision Graduate Hospital
MLS Listing ID 1002449886
Sold Date 09/19/16
Style Contemporary
Bedrooms 3
Full Baths 3
Half Baths 1
HOA Y/N N
Abv Grd Liv Area 2,100
Originating Board TREND
Year Built 2011
Annual Tax Amount $269
Tax Year 2016
Lot Size 700 Sqft
Acres 0.02
Lot Dimensions 14X50
Property Description
Spectacular, 3 Bedroom, 3 Full Bathroom, 1 Powder Room, 2100 sq ft, brick home on a quiet, tree-lined street in the sought-after Graduate Hospital neighborhood. This extraordinary residence has a 1-car garage, gorgeous hardwood floors and high ceilings throughout. There is also an amazing roof top deck with a hi-end BBQ and incredible city skyline views. First floor has a beautiful Guest Suite with its own attractive full Bathroom with a Quartz vanity, custom tile, large closets and access to a rear fenced-in patio. The main level has a gourmet Kitchen with wood cabinetry, granite countertops and Breakfast Bar, Stainless Steel appliances and access to a cute balcony. The large Living Room and Dining Room areas have an open floor plan with high ceilings, recessed lighting, a stone, gas fireplace, crown moldings and sliding doors leading to a sunny Juliet balcony. The upper level features a Master Bedroom Suite with an oversized walk-in, outfitted closet, a luxurious Master Bathroom with a sizeable custom shower with dual shower heads, a frameless glass enclosure, a granite double vanity and lovely ceramic floors. There is another generous-sized Bedroom and full hall Bathroom with a Jacuzzi tub. Fully finished Lower Level has a Family Room with imported tile floors, recessed lighting, a Laundry Room, a Powder Room and plenty of storage. Located just steps away from 2 playgrounds, Ultimo Coffee, Sidecar Bar, and Honey's Sit n' Eat, and within close proximity to Center City shopping and Rittenhouse Square. Easy access to South Street Bridge. Multiple years left on its Tax Abatement. This home is truly in move-in condition.
Location
State PA
County Philadelphia
Area 19146 (19146)
Zoning RSA5
Rooms
Other Rooms Living Room, Dining Room, Primary Bedroom, Bedroom 2, Kitchen, Family Room, Bedroom 1, Laundry
Basement Full, Fully Finished
Interior
Interior Features Primary Bath(s), Breakfast Area
Hot Water Natural Gas
Heating Gas, Forced Air
Cooling Central A/C
Flooring Wood, Tile/Brick
Fireplaces Number 1
Fireplaces Type Stone, Gas/Propane
Equipment Oven - Self Cleaning, Dishwasher, Disposal, Built-In Microwave
Fireplace Y
Appliance Oven - Self Cleaning, Dishwasher, Disposal, Built-In Microwave
Heat Source Natural Gas
Laundry Lower Floor
Exterior
Exterior Feature Deck(s), Roof, Patio(s), Balcony
Parking Features Inside Access, Garage Door Opener
Garage Spaces 2.0
Utilities Available Cable TV
Water Access N
Roof Type Flat
Accessibility None
Porch Deck(s), Roof, Patio(s), Balcony
Attached Garage 1
Total Parking Spaces 2
Garage Y
Building
Lot Description Level, Rear Yard
Story 3+
Sewer Public Sewer
Water Public
Architectural Style Contemporary
Level or Stories 3+
Additional Building Above Grade
Structure Type 9'+ Ceilings
New Construction N
Schools
School District The School District Of Philadelphia
Others
Senior Community No
Tax ID 302113200
Ownership Fee Simple
Read Less
Want to know what your home might be worth? Contact us for a FREE valuation!

Our team is ready to help you sell your home for the highest possible price ASAP

Bought with Michael Maher • Houwzer, LLC







