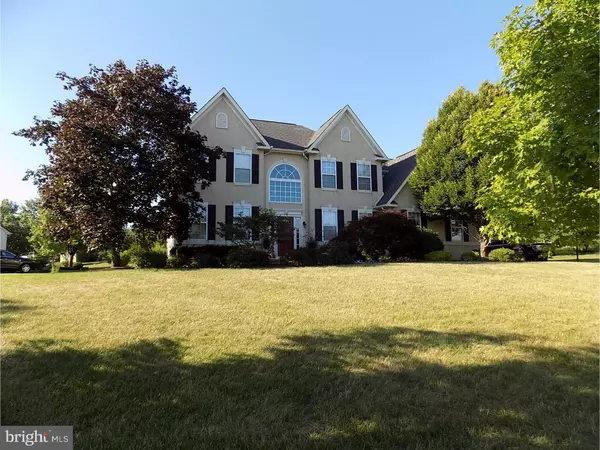$465,000
$487,000
4.5%For more information regarding the value of a property, please contact us for a free consultation.
737 BELLINGHAM LN Harleysville, PA 19438
4 Beds
3 Baths
3,019 SqFt
Key Details
Sold Price $465,000
Property Type Single Family Home
Sub Type Detached
Listing Status Sold
Purchase Type For Sale
Square Footage 3,019 sqft
Price per Sqft $154
Subdivision Bellingham Knoll
MLS Listing ID 1002458452
Sold Date 09/09/16
Style Colonial
Bedrooms 4
Full Baths 2
Half Baths 1
HOA Y/N N
Abv Grd Liv Area 3,019
Originating Board TREND
Year Built 1998
Annual Tax Amount $10,498
Tax Year 2016
Lot Size 0.459 Acres
Acres 0.46
Lot Dimensions 243
Property Description
Serenity surrounds this private cul-de-sac and maturely exquisite home that boasts numerous modern bells and whistles. The neutral decor, upgraded lighting, surround sound throughout the home, crown molding and beautiful trim work, newer carpets, wood burning fireplace, ceiling fans, and an inviting open layout encourage this property to be a place called home. The upgraded granite countertops compliment the modern white cabinets and stainless steel appliances throughout the gourmet kitchen. Enjoy meals at the oversized island, the breakfast room, the sky- lit morning room or enjoy a more formal meal in the elegantly decorated dining room. There is plenty of space to spread out with a family room, living room, office or playroom, an unfinished basement and 4 oversized bedrooms. The grandiose master suite welcomes you with a double door entrance, tray ceiling, 2 walk in closets, full master bath with soaking tub, an extra walk in attic for storage space as well as a sitting area that can be utilized as an office, nursery, play area, exercise room, or an arts and crafts room. Three other nicely sized bedrooms and a full bath complete the upper level. Head outside to take in the private yard or entertain guests on the impressive patio. The newer HVAC system, water heater, radon mitigation system, and updated garage doors leave nothing left than to unpack!
Location
State PA
County Montgomery
Area Lower Salford Twp (10650)
Zoning R1A
Rooms
Other Rooms Living Room, Dining Room, Primary Bedroom, Bedroom 2, Bedroom 3, Kitchen, Family Room, Bedroom 1, Other, Attic
Basement Full, Unfinished
Interior
Interior Features Primary Bath(s), Kitchen - Island, Butlers Pantry, Skylight(s), Ceiling Fan(s), Dining Area
Hot Water Propane
Heating Propane, Programmable Thermostat
Cooling Central A/C
Flooring Wood, Fully Carpeted, Vinyl, Tile/Brick
Fireplaces Number 1
Equipment Cooktop, Oven - Self Cleaning
Fireplace Y
Window Features Replacement
Appliance Cooktop, Oven - Self Cleaning
Heat Source Bottled Gas/Propane
Laundry Main Floor
Exterior
Exterior Feature Patio(s)
Parking Features Inside Access, Garage Door Opener
Garage Spaces 5.0
Utilities Available Cable TV
Water Access N
Roof Type Shingle
Accessibility None
Porch Patio(s)
Attached Garage 2
Total Parking Spaces 5
Garage Y
Building
Lot Description Cul-de-sac, Front Yard, Rear Yard, SideYard(s)
Story 2
Foundation Concrete Perimeter
Sewer Public Sewer
Water Public
Architectural Style Colonial
Level or Stories 2
Additional Building Above Grade
Structure Type 9'+ Ceilings,High
New Construction N
Schools
Elementary Schools Vernfield
School District Souderton Area
Others
Pets Allowed Y
Senior Community No
Tax ID 50-00-02901-429
Ownership Fee Simple
Acceptable Financing Conventional, VA, FHA 203(b)
Listing Terms Conventional, VA, FHA 203(b)
Financing Conventional,VA,FHA 203(b)
Pets Allowed Case by Case Basis
Read Less
Want to know what your home might be worth? Contact us for a FREE valuation!

Our team is ready to help you sell your home for the highest possible price ASAP

Bought with Kandece M Henning • Keller Williams Real Estate-Montgomeryville







