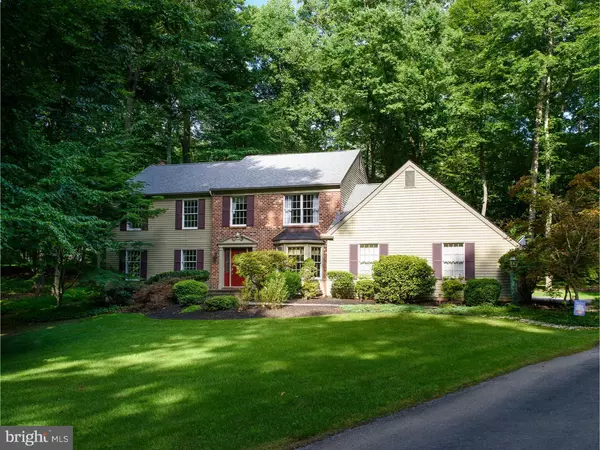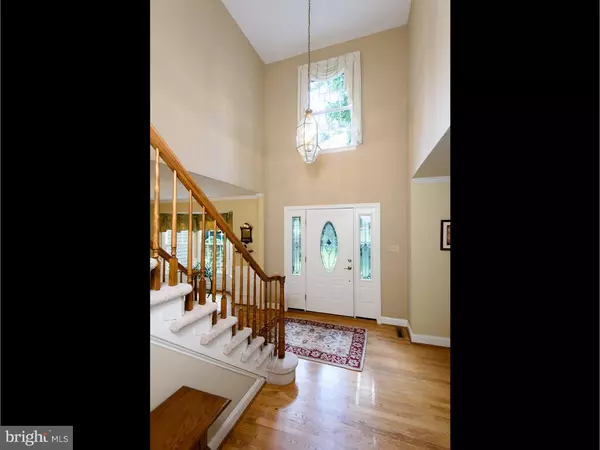$535,000
$535,000
For more information regarding the value of a property, please contact us for a free consultation.
702 CLOVER RIDGE DR West Chester, PA 19380
4 Beds
3 Baths
700 SqFt
Key Details
Sold Price $535,000
Property Type Single Family Home
Sub Type Detached
Listing Status Sold
Purchase Type For Sale
Square Footage 700 sqft
Price per Sqft $764
Subdivision Clover Ridge
MLS Listing ID 1002466638
Sold Date 09/23/16
Style Colonial
Bedrooms 4
Full Baths 2
Half Baths 1
HOA Y/N N
Abv Grd Liv Area 700
Originating Board TREND
Year Built 1988
Annual Tax Amount $7,060
Tax Year 2016
Lot Size 1.600 Acres
Acres 1.6
Lot Dimensions 0X0
Property Description
Spectacular home on a quiet residential cul de sac in award winning West Chester Schools!! This home is perfection!! Everything is move in ready! Hardwood on the first floor, Large room sizes, Gorgeous Three Season Room with Large Deck, Gorgeous updated kitchen with maple cabinets& granite, Large laundry/mud room with outside entrance, Generous master suite with great updated Luxury Bath, Finished basement for your enjoyment. PLUS easy access to public sewer if you like. Everything in this home is updated and it shows beautifully. The dramatic 2 story foyer opens to the formal living and dining rooms, Large eat in Kitchen with oodles of maple cabinets, granite counters, large island and breakfast bar,large family room with fireplace and atrium doors to beautiful Three Season Room and decks. The Master suite is perfect with a vaulted ceiling, updated marble and tile luxury bath, and walk-in closet. The 3 additional bedrooms and hall bath are all a good size. The finished basement makes a wonderful game room or "man cave" You decide!! Plus there is plenty of storage. This is a must see home!!!
Location
State PA
County Chester
Area West Goshen Twp (10352)
Zoning R2
Rooms
Other Rooms Living Room, Dining Room, Primary Bedroom, Bedroom 2, Bedroom 3, Kitchen, Family Room, Bedroom 1, Laundry, Other
Basement Full
Interior
Interior Features Primary Bath(s), Kitchen - Island, Skylight(s), Ceiling Fan(s), Stall Shower, Dining Area
Hot Water Electric
Heating Electric, Forced Air
Cooling Central A/C
Flooring Wood, Fully Carpeted, Tile/Brick
Fireplaces Number 1
Fireplaces Type Brick
Equipment Built-In Range, Oven - Self Cleaning, Dishwasher, Built-In Microwave
Fireplace Y
Appliance Built-In Range, Oven - Self Cleaning, Dishwasher, Built-In Microwave
Heat Source Electric
Laundry Main Floor
Exterior
Exterior Feature Deck(s)
Garage Spaces 2.0
Water Access N
Roof Type Shingle
Accessibility None
Porch Deck(s)
Attached Garage 2
Total Parking Spaces 2
Garage Y
Building
Lot Description Cul-de-sac, Trees/Wooded
Story 2
Foundation Concrete Perimeter
Sewer On Site Septic
Water Public
Architectural Style Colonial
Level or Stories 2
Additional Building Above Grade
New Construction N
Schools
Elementary Schools East Bradford
Middle Schools Peirce
High Schools B. Reed Henderson
School District West Chester Area
Others
Senior Community No
Tax ID 52-02 -0063.0300
Ownership Fee Simple
Acceptable Financing Conventional, VA, FHA 203(b)
Listing Terms Conventional, VA, FHA 203(b)
Financing Conventional,VA,FHA 203(b)
Read Less
Want to know what your home might be worth? Contact us for a FREE valuation!

Our team is ready to help you sell your home for the highest possible price ASAP

Bought with Brian R Kuhn • Clifton & Kuhn Real Estate







