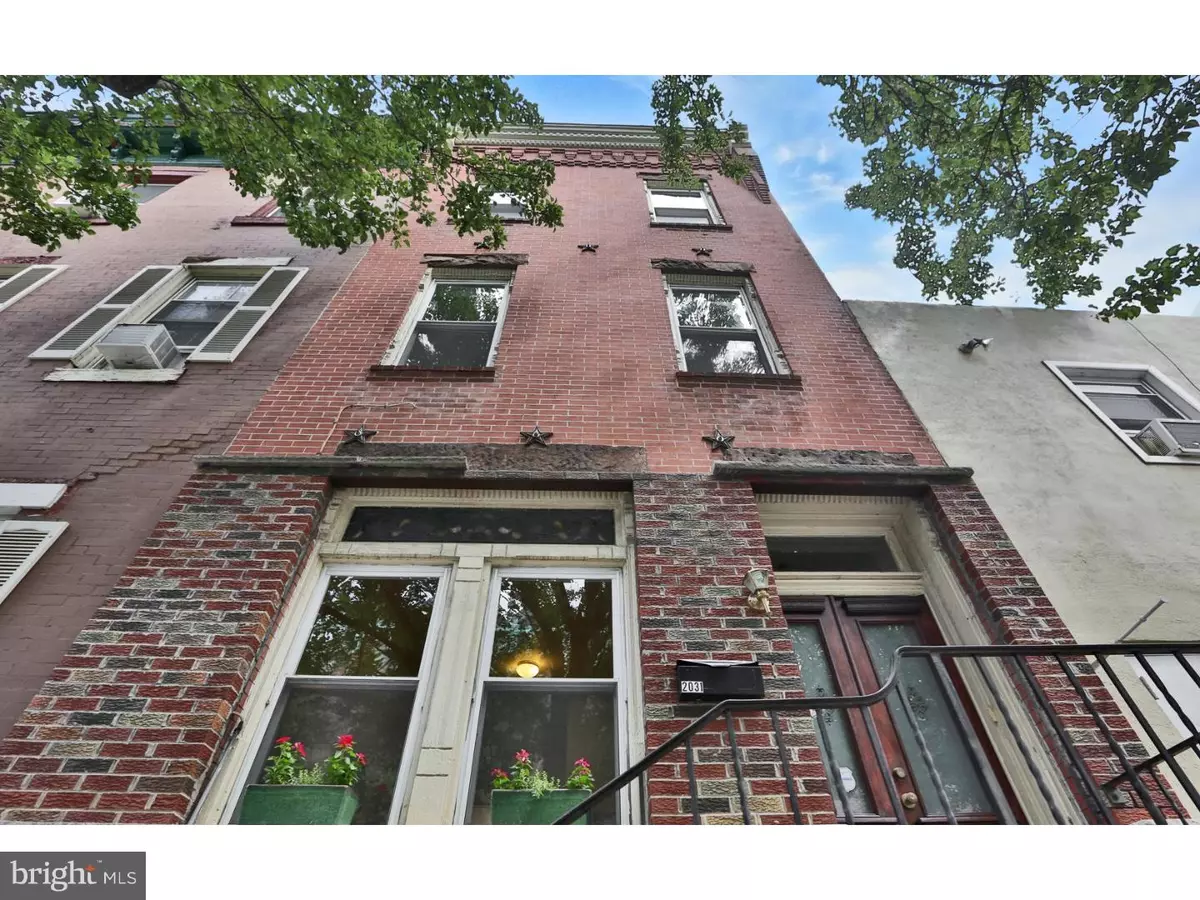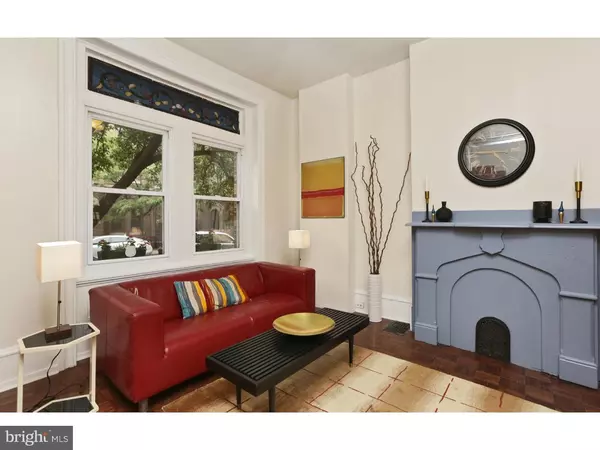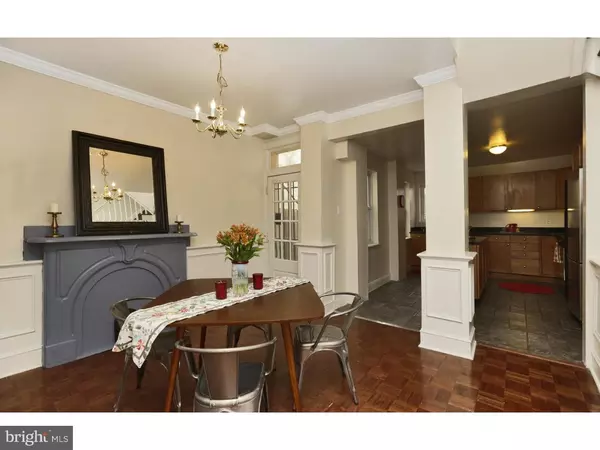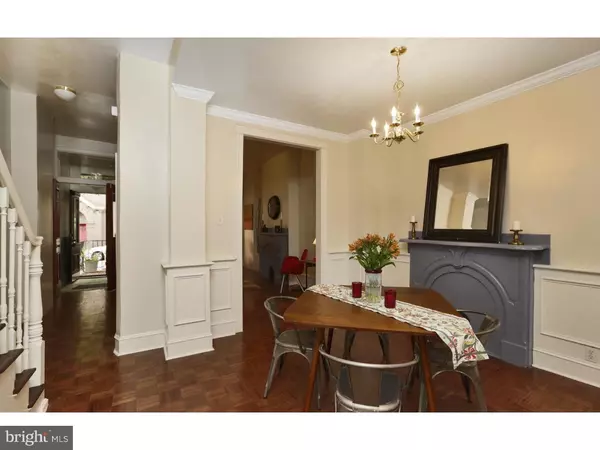$480,000
$499,900
4.0%For more information regarding the value of a property, please contact us for a free consultation.
2031 CHRISTIAN ST Philadelphia, PA 19146
3 Beds
3 Baths
1,920 SqFt
Key Details
Sold Price $480,000
Property Type Townhouse
Sub Type Interior Row/Townhouse
Listing Status Sold
Purchase Type For Sale
Square Footage 1,920 sqft
Price per Sqft $250
Subdivision Graduate Hospital
MLS Listing ID 1002471264
Sold Date 09/15/16
Style Contemporary
Bedrooms 3
Full Baths 2
Half Baths 1
HOA Y/N N
Abv Grd Liv Area 1,920
Originating Board TREND
Year Built 1916
Annual Tax Amount $5,175
Tax Year 2016
Lot Size 944 Sqft
Acres 0.02
Lot Dimensions 16X59
Property Description
Don't miss your chance to own a spacious 3 bedroom, 2 bathroom home in Philly's hottest neighborhood at a price that can't be beat! Not your cookie cutter rehab like so much of what you see on the market, this home is tastefully updated with central air and modern conveniences but also comes with loads of charm, from wide crown moldings and hardwood parquet floors to built-in shelves and stained glass window accents. A vestibule entrance with solid double wood doors welcomes you into a living room with decorative fireplace and an open concept dining room/kitchen. Kitchen is renovated with stone tile flooring, granite countertops and island, stainless steel appliances, and plenty of cabinet and counter space. The patio is a great spot for entertaining or enjoying your morning coffee. First floor also has a powder room. A solid wood banister leads to the second floor featuring two ample bedrooms, one with a walk-in closet, and a full bathroom with conveniently located laundry. The third floor hosts a master bedroom with two large closets and a master bathroom. Downstairs, there is a newly painted full basement for extra storage. Within a block from the wonderful Sidecar Bar & Grille and around the corner from Julian Abele Park and Ultimo Coffee and just a few blocks from a grocery store and additional restaurants, coffee shops and a gym on South Street. Only about a 15-minute walk from Rittenhouse Square and the rest of Center City, a short walk or bike ride to the Schuylkill River Bike Path and an easy commute to Penn and Drexel. This neighborhood just keeps getting more popular so get in while you still have the chance! With two full bathrooms in a location that cannot be beat, this also makes a fantastic investment property for anyone looking to buy and hold while the neighborhood continues to appreciate rapidly.
Location
State PA
County Philadelphia
Area 19146 (19146)
Zoning RM1
Rooms
Other Rooms Living Room, Dining Room, Primary Bedroom, Bedroom 2, Kitchen, Bedroom 1
Basement Full, Unfinished
Interior
Interior Features Kitchen - Eat-In
Hot Water Natural Gas
Heating Gas
Cooling Central A/C
Flooring Wood, Tile/Brick
Fireplaces Type Non-Functioning
Fireplace N
Heat Source Natural Gas
Laundry Upper Floor
Exterior
Exterior Feature Patio(s)
Fence Other
Water Access N
Accessibility None
Porch Patio(s)
Garage N
Building
Lot Description Rear Yard
Story 3+
Sewer Public Sewer
Water Public
Architectural Style Contemporary
Level or Stories 3+
Additional Building Above Grade
New Construction N
Schools
School District The School District Of Philadelphia
Others
Senior Community No
Tax ID 301182200
Ownership Fee Simple
Read Less
Want to know what your home might be worth? Contact us for a FREE valuation!

Our team is ready to help you sell your home for the highest possible price ASAP

Bought with Jeffrey Block • BHHS Fox & Roach At the Harper, Rittenhouse Square







