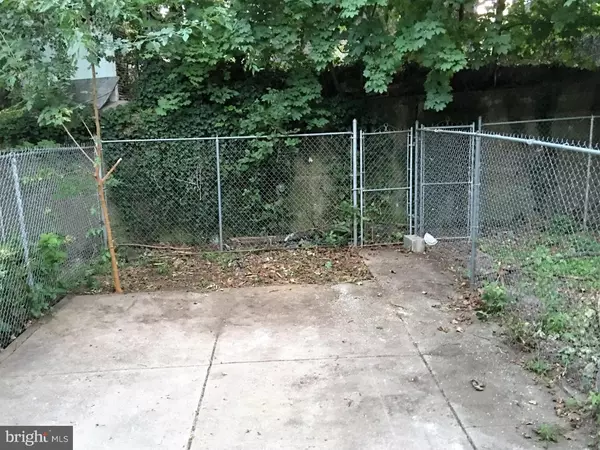$144,900
$144,900
For more information regarding the value of a property, please contact us for a free consultation.
1616 N FELTON ST Philadelphia, PA 19151
3 Beds
3 Baths
1,250 SqFt
Key Details
Sold Price $144,900
Property Type Townhouse
Sub Type Interior Row/Townhouse
Listing Status Sold
Purchase Type For Sale
Square Footage 1,250 sqft
Price per Sqft $115
Subdivision Overbrook Park
MLS Listing ID 1002470906
Sold Date 10/07/16
Style Straight Thru
Bedrooms 3
Full Baths 2
Half Baths 1
HOA Y/N N
Abv Grd Liv Area 1,250
Originating Board TREND
Year Built 1925
Annual Tax Amount $1,282
Tax Year 2016
Lot Size 1,496 Sqft
Acres 0.03
Lot Dimensions 16X97
Property Description
Fantastic freshly redone top to bottom 3 bedrooms, 2 full and a half bath arrow in the wonderful Overbrook section. Large open floor plan boasts a huge eat in modern gourmet kitchen with stainless appliances, tiled backsplash, and a large breakfast bar. Hardwood and tile compliment the first floor. 3 large bedrooms and 2 full baths upstairs. Plush carpet, designer tile and custom trim and doors complete the upstairs. Full finished basement features an extra area,and a nice size laundry room. High ceilings and custom trim make this a one of a kind home. New Windows, upgraded electric and plumbing with a new high efficiency central heat and air conditioning are sure to keep this gem maintenance free! Quite tree lined one-way street with an amazing fenced rear yard and great location makes this house a must see! New roof and siding as well! Show and Sell!
Location
State PA
County Philadelphia
Area 19151 (19151)
Zoning RM1
Rooms
Other Rooms Living Room, Dining Room, Primary Bedroom, Bedroom 2, Kitchen, Bedroom 1, Attic
Basement Full, Fully Finished
Interior
Interior Features Ceiling Fan(s), Kitchen - Eat-In
Hot Water Natural Gas
Heating Gas
Cooling Central A/C
Flooring Wood, Fully Carpeted, Tile/Brick
Equipment Dishwasher, Disposal, Built-In Microwave
Fireplace N
Appliance Dishwasher, Disposal, Built-In Microwave
Heat Source Natural Gas
Laundry Basement
Exterior
Exterior Feature Patio(s)
Fence Other
Water Access N
Roof Type Flat
Accessibility None
Porch Patio(s)
Garage N
Building
Story 2
Foundation Concrete Perimeter
Sewer On Site Septic
Water Public
Architectural Style Straight Thru
Level or Stories 2
Additional Building Above Grade
New Construction N
Schools
School District The School District Of Philadelphia
Others
Senior Community No
Tax ID 342349500
Ownership Fee Simple
Read Less
Want to know what your home might be worth? Contact us for a FREE valuation!

Our team is ready to help you sell your home for the highest possible price ASAP

Bought with Kristen McCleary • Keller Williams Main Line







