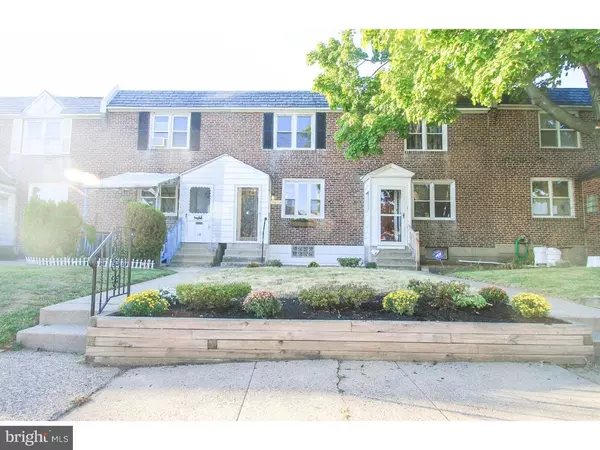$171,500
$174,900
1.9%For more information regarding the value of a property, please contact us for a free consultation.
7621 BRENTWOOD RD Philadelphia, PA 19151
3 Beds
2 Baths
1,120 SqFt
Key Details
Sold Price $171,500
Property Type Townhouse
Sub Type Interior Row/Townhouse
Listing Status Sold
Purchase Type For Sale
Square Footage 1,120 sqft
Price per Sqft $153
Subdivision Overbrook Park
MLS Listing ID 1002473568
Sold Date 11/10/16
Style AirLite
Bedrooms 3
Full Baths 2
HOA Y/N N
Abv Grd Liv Area 1,120
Originating Board TREND
Year Built 1949
Annual Tax Amount $1,352
Tax Year 2016
Lot Size 1,376 Sqft
Acres 0.03
Lot Dimensions 16X86
Property Description
Welcome to your beautiful and spacious new home. Having just been renovated from top to bottom, this Townhome is located in the highly desirable Overbrook Park neighborhood of Philadelphia. This home has an amazing gourmet kitchen with designer ceramic floor tiles and glass tiled back splash, along with cappuccino cabinets complete with beautiful crown molding, stunning granite counter tops, stainless steel sink, and all new stainless steel appliances. Gleaming oak hardwood floors flow throughout the entire first and second floors. On the second level are three generously sized bedrooms with ceiling fans and a full three piece bathroom. In addition, this home offers a newly installed glass sliding door that leads to a brand new over-sized deck. New heater with central air, newer windows and a certified roof offers the new homeowner a maintenance free lifestyle for quite some time. There is also full finish basement with a full bath. Home also has a full garage and a nicely manicured front lawn. Come take a look you will not be disappointed, make your appointment today!! Owner is a PA licensed Associate Broker.
Location
State PA
County Philadelphia
Area 19151 (19151)
Zoning RSA5
Rooms
Other Rooms Living Room, Dining Room, Primary Bedroom, Bedroom 2, Kitchen, Family Room, Bedroom 1, Laundry
Basement Partial, Fully Finished
Interior
Interior Features Ceiling Fan(s)
Hot Water Natural Gas
Heating Gas, Forced Air
Cooling Central A/C
Flooring Wood, Tile/Brick
Equipment Dishwasher
Fireplace N
Appliance Dishwasher
Heat Source Natural Gas
Laundry Basement
Exterior
Exterior Feature Deck(s)
Garage Spaces 2.0
Water Access N
Roof Type Flat
Accessibility None
Porch Deck(s)
Attached Garage 1
Total Parking Spaces 2
Garage Y
Building
Story 2
Foundation Concrete Perimeter
Sewer Public Sewer
Water Public
Architectural Style AirLite
Level or Stories 2
Additional Building Above Grade
New Construction N
Schools
School District The School District Of Philadelphia
Others
Senior Community No
Tax ID 343232300
Ownership Fee Simple
Acceptable Financing Conventional, VA, FHA 203(b)
Listing Terms Conventional, VA, FHA 203(b)
Financing Conventional,VA,FHA 203(b)
Read Less
Want to know what your home might be worth? Contact us for a FREE valuation!

Our team is ready to help you sell your home for the highest possible price ASAP

Bought with Arlene Viray Cui • Coldwell Banker Realty







