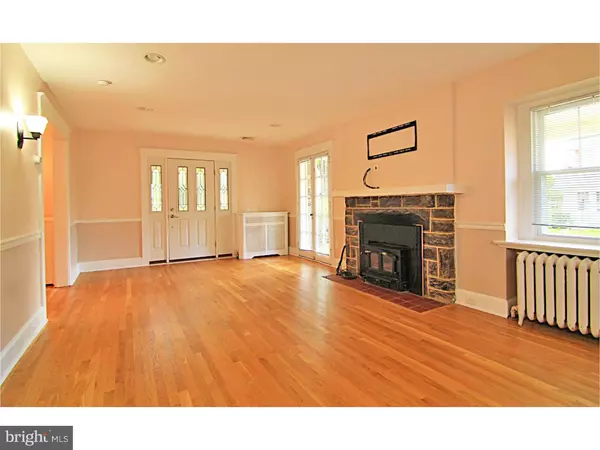$600,000
$599,000
0.2%For more information regarding the value of a property, please contact us for a free consultation.
505 VALLEY VIEW RD Merion Station, PA 19066
4 Beds
2 Baths
2,371 SqFt
Key Details
Sold Price $600,000
Property Type Single Family Home
Sub Type Detached
Listing Status Sold
Purchase Type For Sale
Square Footage 2,371 sqft
Price per Sqft $253
Subdivision Merion Station
MLS Listing ID 1002476734
Sold Date 11/11/16
Style Colonial,Dutch
Bedrooms 4
Full Baths 2
HOA Y/N N
Abv Grd Liv Area 2,371
Originating Board TREND
Year Built 1920
Annual Tax Amount $8,524
Tax Year 2016
Lot Size 5,406 Sqft
Acres 0.12
Lot Dimensions 60 X 90
Property Description
Here's a classic Dutch colonial home constructed with beautiful fieldstone. Some of this home's charming features are the open front porch with stone pillars, french doors, leaded glass front door, wall sconces and recently refinished oak floors. And this fine home combines those vintage finishes with recent updates including the kitchen expansion. The kitchen includes an island, oak cabinets, stainless appliances and a big corner sink to accommodate plenty of counter top workspace. The kitchen opens to a light & bright breakfast room which is adjacent to the 1st floor laundry room and 1st floor full bath. The side door leads you to the garage & driveway and the completely fenced back yard and patio. It's very private. The 2nd floor has 4 bedrooms and a recently updated hall bath with ceramic tile floor, large vanity & sink and a big linen closet. The attic is accessed through the master bedroom and offers great storage or expansion possibilities if you need them. And the Merion Station location is very convenient. There is a short commute to Center City. And short walks take you to the Merion Elementary School, downtown Narberth and its train station, shopping, restaurants, movie theater, library and playground. And beautiful Shortridge Park is just 4 blocks away. Come make this your great new home in Merion Station.
Location
State PA
County Montgomery
Area Lower Merion Twp (10640)
Zoning R6
Rooms
Other Rooms Living Room, Dining Room, Primary Bedroom, Bedroom 2, Bedroom 3, Kitchen, Family Room, Bedroom 1, Laundry, Other, Attic
Basement Full, Unfinished
Interior
Interior Features Kitchen - Island, Ceiling Fan(s), Stain/Lead Glass, Wood Stove, Dining Area
Hot Water Electric
Heating Oil, Hot Water, Radiator
Cooling Central A/C
Flooring Wood, Tile/Brick
Fireplaces Number 1
Fireplaces Type Brick
Equipment Built-In Range, Dishwasher, Disposal, Built-In Microwave
Fireplace Y
Appliance Built-In Range, Dishwasher, Disposal, Built-In Microwave
Heat Source Oil
Laundry Main Floor
Exterior
Exterior Feature Patio(s), Porch(es)
Garage Spaces 3.0
Fence Other
Utilities Available Cable TV
Water Access N
Roof Type Pitched,Shingle
Accessibility None
Porch Patio(s), Porch(es)
Total Parking Spaces 3
Garage Y
Building
Lot Description Front Yard, Rear Yard, SideYard(s)
Story 2
Foundation Stone
Sewer Public Sewer
Water Public
Architectural Style Colonial, Dutch
Level or Stories 2
Additional Building Above Grade
New Construction N
Schools
School District Lower Merion
Others
Senior Community No
Tax ID 40-00-63532-004
Ownership Fee Simple
Read Less
Want to know what your home might be worth? Contact us for a FREE valuation!

Our team is ready to help you sell your home for the highest possible price ASAP

Bought with Frances A Prieto • Coldwell Banker Realty







