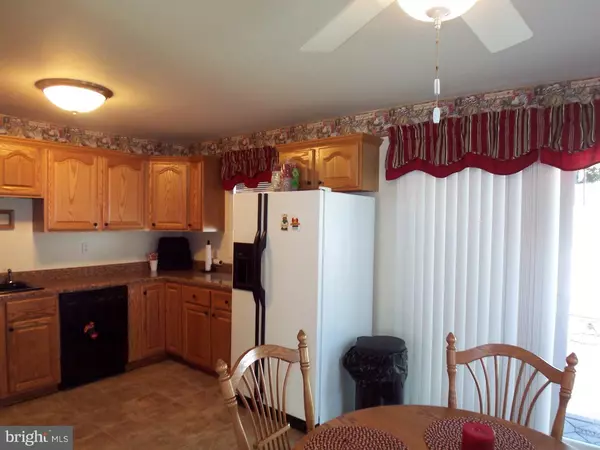$255,000
$249,900
2.0%For more information regarding the value of a property, please contact us for a free consultation.
409 CHESTERFIELD DR Downingtown, PA 19335
3 Beds
3 Baths
1,440 SqFt
Key Details
Sold Price $255,000
Property Type Single Family Home
Sub Type Detached
Listing Status Sold
Purchase Type For Sale
Square Footage 1,440 sqft
Price per Sqft $177
Subdivision None Available
MLS Listing ID 1002480186
Sold Date 12/06/16
Style Traditional,Bi-level
Bedrooms 3
Full Baths 1
Half Baths 2
HOA Y/N N
Abv Grd Liv Area 1,440
Originating Board TREND
Year Built 1965
Annual Tax Amount $5,157
Tax Year 2016
Lot Size 0.312 Acres
Acres 0.31
Property Description
AWARD WINNING Downingtown School District!! Exceptionally Well Maintained and updated Bi-Level with an in ground fenced in pool, private Backyard retreat with a one car garage, Huge 14x40 Deck and two large storage sheds 10x20 & 8x10. Main level has large living room with triple bay window that lets the sunshine in with plenty of natural light, updated beautiful Oak Cabinetry Eat in kitchen with sliders overlooking the pool and deck area. Master bedroom with tile floored powder room, 2 additional nice size bedrooms with closets and full Hall bath with tile flooring. Expanded Lower level offers family room with tile flooring, gas fireplace, Laundry room/powder room, storage with shelving & entrance to the one car garage with cabinetry. All new interior doors, newer liner for pool and steps within 5 yrs. All pool equipment & cleaner, solar cover and winter cover all included in sale. Ideal neighborhood with side walks, street lights, walking distance to parks, ball fields, schools, shopping, dining, public transportation and close to train station. Perfect location to all major routes for commuters!
Location
State PA
County Chester
Area Downingtown Boro (10311)
Zoning R2
Rooms
Other Rooms Living Room, Primary Bedroom, Bedroom 2, Kitchen, Family Room, Bedroom 1, Laundry, Attic
Basement Full, Outside Entrance, Fully Finished
Interior
Interior Features Kitchen - Eat-In
Hot Water Natural Gas
Heating Gas, Forced Air
Cooling Central A/C
Flooring Fully Carpeted, Vinyl, Tile/Brick
Fireplaces Number 1
Fireplaces Type Gas/Propane
Equipment Oven - Self Cleaning, Dishwasher, Built-In Microwave
Fireplace Y
Window Features Bay/Bow
Appliance Oven - Self Cleaning, Dishwasher, Built-In Microwave
Heat Source Natural Gas
Laundry Lower Floor
Exterior
Exterior Feature Deck(s), Porch(es)
Garage Spaces 1.0
Pool In Ground
Utilities Available Cable TV
Water Access N
Roof Type Pitched
Accessibility None
Porch Deck(s), Porch(es)
Attached Garage 1
Total Parking Spaces 1
Garage Y
Building
Lot Description Level, Open, Front Yard, Rear Yard, SideYard(s)
Foundation Brick/Mortar
Sewer Public Sewer
Water Public
Architectural Style Traditional, Bi-level
Additional Building Above Grade
Structure Type 9'+ Ceilings
New Construction N
Schools
Elementary Schools East Ward
Middle Schools Lionville
High Schools Downingtown High School East Campus
School District Downingtown Area
Others
Senior Community No
Tax ID 11-01 -0061
Ownership Fee Simple
Security Features Security System
Acceptable Financing Conventional, VA, FHA 203(b)
Listing Terms Conventional, VA, FHA 203(b)
Financing Conventional,VA,FHA 203(b)
Read Less
Want to know what your home might be worth? Contact us for a FREE valuation!

Our team is ready to help you sell your home for the highest possible price ASAP

Bought with Non Subscribing Member • Non Member Office







