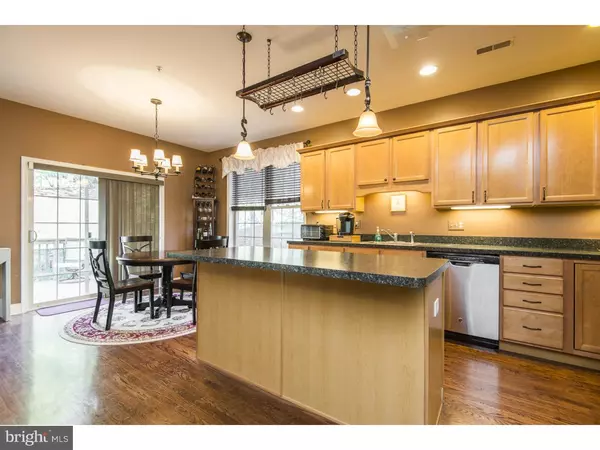$415,000
$415,000
For more information regarding the value of a property, please contact us for a free consultation.
210 BAREFIELD LN Conshohocken, PA 19428
3 Beds
3 Baths
2,668 SqFt
Key Details
Sold Price $415,000
Property Type Townhouse
Sub Type Interior Row/Townhouse
Listing Status Sold
Purchase Type For Sale
Square Footage 2,668 sqft
Price per Sqft $155
Subdivision Hillcrest Glen
MLS Listing ID 1002498402
Sold Date 05/05/16
Style Colonial
Bedrooms 3
Full Baths 2
Half Baths 1
HOA Fees $125/mo
HOA Y/N Y
Abv Grd Liv Area 2,668
Originating Board TREND
Year Built 2005
Annual Tax Amount $5,865
Tax Year 2016
Lot Size 1,458 Sqft
Acres 0.03
Lot Dimensions 0X0
Property Description
Location, location! Move right in to this stunning Paone built, end-unit town home nestled in the highly sought after Hillcrest Glen neighborhood! This specific home features the rare, 2 car garage with indoor access. Conveniently located close to all major highways, Plymouth Meeting Mall, Conshohocken's Fayette Street restaurants, shops & nightlife, and just a quick commute to center city! Enter directly into the two-story foyer with powder room and access to office/den space?includes two separate entrances and can be nicely closed off by glass French doors, great for working from home! Open floor plan throughout first level. Formal dining room features wainscoting and beautiful wood floors giving it great elegance. Gourmet kitchen opens into the spacious living room with gas fireplace, great for entertaining guests! Kitchen comprises of large kitchen island with room for additional seating, stainless steel appliances, under mount lighting, built-in microwave & dishwasher, breakfast nook area and access to the deck. All three bedrooms, hallway bath and laundry located on second floor. The dazzling master suite is the perfect retreat after a long day! Master bedroom features include separate sitting /dressing room, walk-in closet, ceiling fan, oodles of windows for tons of natural light, neutral paint and sizable master bathroom. Standing shower, soaking tub and two separate, oversized vanities complete the luxurious bathroom. Contact us today to schedule your private tour, this one won't last long!
Location
State PA
County Montgomery
Area Plymouth Twp (10649)
Zoning D
Rooms
Other Rooms Living Room, Dining Room, Primary Bedroom, Bedroom 2, Kitchen, Family Room, Bedroom 1, Other
Basement Full, Unfinished
Interior
Interior Features Primary Bath(s), Kitchen - Island, Butlers Pantry, Ceiling Fan(s), Stall Shower, Breakfast Area
Hot Water Natural Gas
Heating Gas, Forced Air
Cooling Central A/C
Flooring Wood, Fully Carpeted, Tile/Brick
Fireplaces Number 1
Fireplaces Type Gas/Propane
Equipment Oven - Self Cleaning, Dishwasher, Disposal, Built-In Microwave
Fireplace Y
Appliance Oven - Self Cleaning, Dishwasher, Disposal, Built-In Microwave
Heat Source Natural Gas
Laundry Upper Floor
Exterior
Exterior Feature Deck(s)
Parking Features Inside Access, Garage Door Opener
Garage Spaces 4.0
Utilities Available Cable TV
Water Access N
Roof Type Pitched,Shingle
Accessibility None
Porch Deck(s)
Attached Garage 2
Total Parking Spaces 4
Garage Y
Building
Story 2
Foundation Concrete Perimeter
Sewer Public Sewer
Water Public
Architectural Style Colonial
Level or Stories 2
Additional Building Above Grade
Structure Type Cathedral Ceilings
New Construction N
Schools
Middle Schools Colonial
High Schools Plymouth Whitemarsh
School District Colonial
Others
HOA Fee Include Common Area Maintenance,Lawn Maintenance,Snow Removal,Trash,Insurance
Senior Community No
Tax ID 49-00-05044-136
Ownership Fee Simple
Security Features Security System
Read Less
Want to know what your home might be worth? Contact us for a FREE valuation!

Our team is ready to help you sell your home for the highest possible price ASAP

Bought with Binnie Bianco • Long & Foster Real Estate, Inc.







