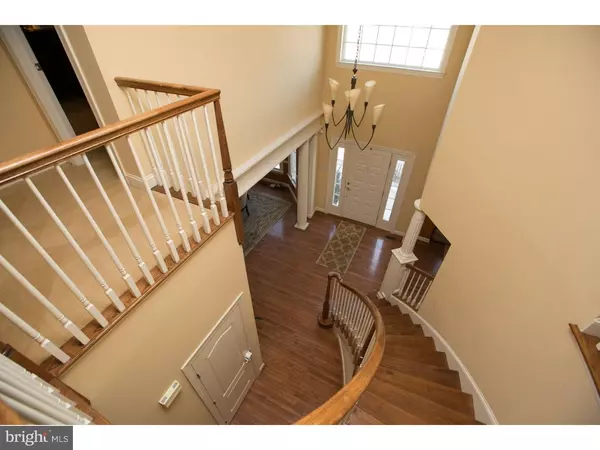$490,000
$499,000
1.8%For more information regarding the value of a property, please contact us for a free consultation.
1111 RIVERVIEW LN West Conshohocken, PA 19428
4 Beds
4 Baths
3,347 SqFt
Key Details
Sold Price $490,000
Property Type Single Family Home
Sub Type Detached
Listing Status Sold
Purchase Type For Sale
Square Footage 3,347 sqft
Price per Sqft $146
Subdivision Merion Hill
MLS Listing ID 1002498354
Sold Date 07/29/16
Style French
Bedrooms 4
Full Baths 3
Half Baths 1
HOA Fees $235/mo
HOA Y/N Y
Abv Grd Liv Area 3,347
Originating Board TREND
Year Built 2000
Annual Tax Amount $8,400
Tax Year 2016
Lot Size 1,470 Sqft
Acres 0.03
Lot Dimensions 35X42
Property Description
Welcome home to this Magnificent 4 Bedroom , 3 and a half bath home located in the sought-after Merion Hill Community. Enter the 2-story foyer with a graceful staircase and easy flow into the formal living room and dining room. The Kitchen offers plenty of cabinets, attractive granite counters, stainless steel appliances, wine refrigerator and breakfast bar. The cozy 2 story family room features a gas fireplace and outside to a comfortable sized deck. The first floor master is complete with 2 closets, a wall of windows and a private bathroom. The second floor features 2 well appointed bedrooms both with ample closet space , the neutral hall bathroom completes this level. The fully finished lower level consists of an office, bedroom or gym area , full bathroom , walk-in closet and family room with a gas fireplace. This community is convenient to all major highways , leave behind the ground maintenance and snow removal.
Location
State PA
County Montgomery
Area West Conshohocken Boro (10624)
Zoning R1
Rooms
Other Rooms Living Room, Dining Room, Primary Bedroom, Bedroom 2, Bedroom 3, Kitchen, Family Room, Bedroom 1
Basement Full, Drainage System
Interior
Interior Features Elevator, Kitchen - Eat-In
Hot Water Natural Gas
Heating Gas
Cooling Central A/C
Fireplaces Number 2
Equipment Disposal
Fireplace Y
Appliance Disposal
Heat Source Natural Gas
Laundry Basement
Exterior
Exterior Feature Deck(s)
Garage Spaces 2.0
Water Access N
Accessibility None
Porch Deck(s)
Total Parking Spaces 2
Garage N
Building
Story 2
Sewer Public Sewer
Water Public
Architectural Style French
Level or Stories 2
Additional Building Above Grade
Structure Type 9'+ Ceilings
New Construction N
Schools
School District Upper Merion Area
Others
HOA Fee Include Common Area Maintenance,Lawn Maintenance,Snow Removal,Trash
Senior Community No
Tax ID 24-00-00033-114
Ownership Fee Simple
Read Less
Want to know what your home might be worth? Contact us for a FREE valuation!

Our team is ready to help you sell your home for the highest possible price ASAP

Bought with Noele Stinson • Coldwell Banker Realty







