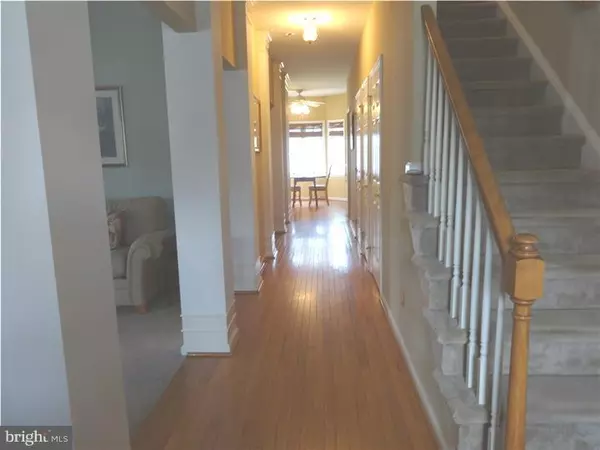$369,000
$373,000
1.1%For more information regarding the value of a property, please contact us for a free consultation.
622 HUNTINGTON DR Downingtown, PA 19335
3 Beds
3 Baths
2,148 SqFt
Key Details
Sold Price $369,000
Property Type Single Family Home
Sub Type Detached
Listing Status Sold
Purchase Type For Sale
Square Footage 2,148 sqft
Price per Sqft $171
Subdivision Eagleview
MLS Listing ID 1002580594
Sold Date 09/09/15
Style Colonial
Bedrooms 3
Full Baths 2
Half Baths 1
HOA Fees $56/mo
HOA Y/N Y
Abv Grd Liv Area 2,148
Originating Board TREND
Year Built 1997
Annual Tax Amount $5,980
Tax Year 2015
Lot Size 6,191 Sqft
Acres 0.14
Lot Dimensions 0X0
Property Description
Welcome home to this always popular and sought after Raintree model home in the coveted Gardens Section of the Eagleview Community. This quaint and attractive neighborhood offers perfect sized lots where you have minimal yard work, yet have the appeal of single home living. A Covered Front Porch leads to a welcoming Entry Foyer featuring hardwood floors and opens through decorative columns to the Living Room, which offers a cozy fireplace with brick surround and mantle. Adjoining is a formal Dining Room with hardwood floors and double windows. The great kitchen with granite counters, white cabinetry with built-in plate racks, all appliances, patio door to Covered Porch with ceiling fan and a delightful breakfast area with hardwood floors and a bay window overlooking the private yard. A convenient Laundry Room and Powder Room with hardwood floors can also be found on this level. Upstairs, double windows bathe the Master Suite that includes a walk-in closet, ceiling fan and a bath with double bowl vanity, separate shower and large soaking tub set into the bay window. This level also has a Hall Bath and two additional very spacious Bedrooms with lots of light, good sized closets and ceiling fans. The Unfinished Basement offers more than enough storage or a blank slate to design your own perfect Rec/Play Room. The outside has a charming 'Southern Styled' Side Porch with plantings that offer a tranquil seating area perfect for unwinding after a busy day. The detached 2 car garage is just steps away and offers a multitude of storage options as well as car parking away from the elements. Eagleview provides a wonderful sense of community with a Town Center featuring 'Summer Concerts on the Square' along with excellent Restaurants, Shops, Pool, Tennis Courts, Walking Trails, Play Grounds & a Club House. Ultra Convenient Location ... minutes to PA Turnpike, major roads & train stations. Highly ranked Downingtown Schools - Downingtown East High School and the STEM Academy #1 in PA!! Move right in to this home and start enjoying the 'easy life' & all this great community has to offer. Additionally, a one year AHS home warranty is included for extra peace of mind - does it get any better?
Location
State PA
County Chester
Area Uwchlan Twp (10333)
Zoning PCID
Rooms
Other Rooms Living Room, Dining Room, Primary Bedroom, Bedroom 2, Kitchen, Bedroom 1, Laundry
Basement Full, Unfinished
Interior
Interior Features Primary Bath(s), Ceiling Fan(s), Stall Shower, Dining Area
Hot Water Natural Gas
Heating Gas, Forced Air
Cooling Central A/C
Flooring Wood, Fully Carpeted, Vinyl, Tile/Brick
Fireplaces Number 1
Fireplaces Type Brick
Equipment Oven - Self Cleaning, Dishwasher, Disposal, Built-In Microwave
Fireplace Y
Window Features Bay/Bow
Appliance Oven - Self Cleaning, Dishwasher, Disposal, Built-In Microwave
Heat Source Natural Gas
Laundry Main Floor
Exterior
Exterior Feature Porch(es)
Garage Spaces 4.0
Utilities Available Cable TV
Amenities Available Swimming Pool, Tennis Courts, Club House, Tot Lots/Playground
Water Access N
Roof Type Shingle
Accessibility Mobility Improvements
Porch Porch(es)
Total Parking Spaces 4
Garage Y
Building
Lot Description Corner, Level
Story 2
Foundation Concrete Perimeter
Sewer Public Sewer
Water Public
Architectural Style Colonial
Level or Stories 2
Additional Building Above Grade
Structure Type 9'+ Ceilings
New Construction N
Schools
Elementary Schools Shamona Creek
Middle Schools Lionville
High Schools Downingtown High School East Campus
School District Downingtown Area
Others
HOA Fee Include Pool(s),Common Area Maintenance
Tax ID 33-04A-0050
Ownership Fee Simple
Acceptable Financing Conventional, VA
Listing Terms Conventional, VA
Financing Conventional,VA
Read Less
Want to know what your home might be worth? Contact us for a FREE valuation!

Our team is ready to help you sell your home for the highest possible price ASAP

Bought with Leana V Dickerman • Keller Williams Real Estate -Exton







