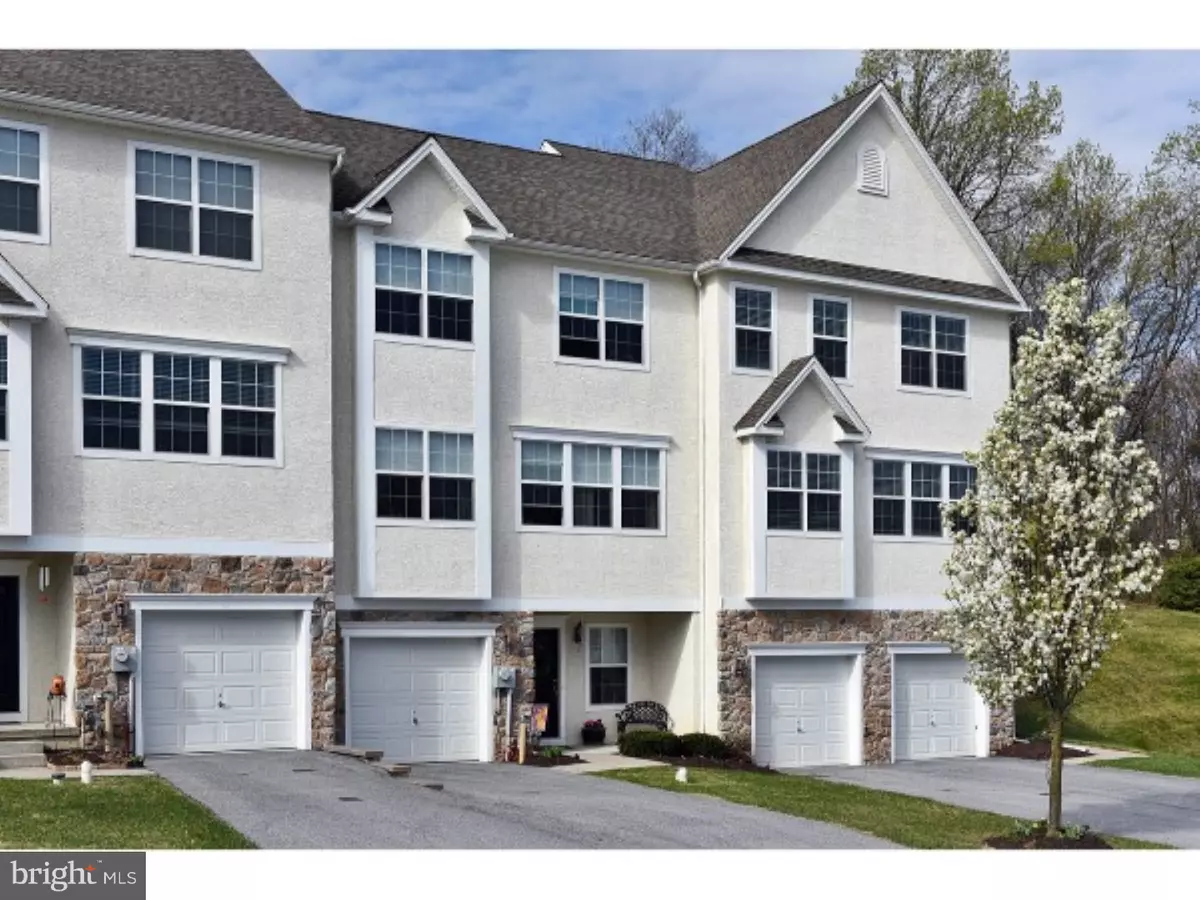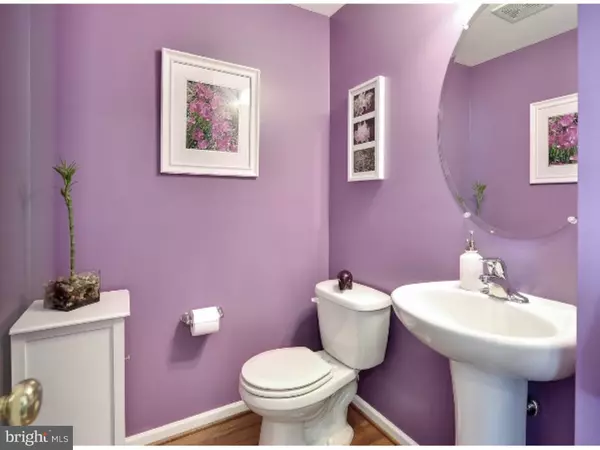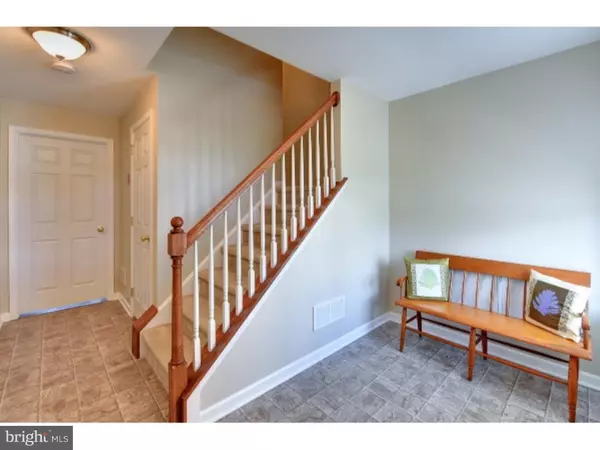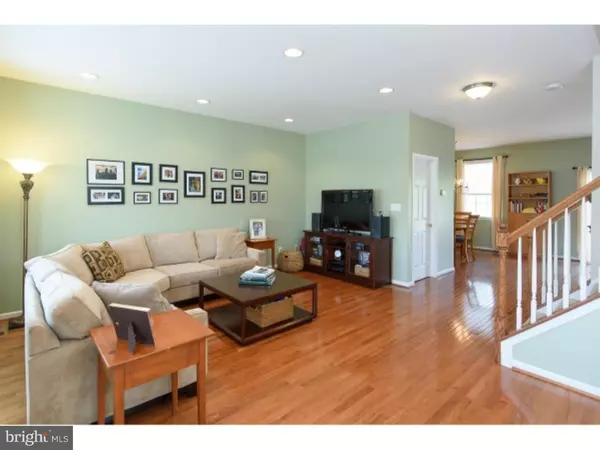$205,000
$214,000
4.2%For more information regarding the value of a property, please contact us for a free consultation.
2780 SHELBURNE RD Downingtown, PA 19335
3 Beds
3 Baths
1,544 SqFt
Key Details
Sold Price $205,000
Property Type Townhouse
Sub Type Interior Row/Townhouse
Listing Status Sold
Purchase Type For Sale
Square Footage 1,544 sqft
Price per Sqft $132
Subdivision Mews At Bailey Station
MLS Listing ID 1002588596
Sold Date 11/19/15
Style Colonial
Bedrooms 3
Full Baths 2
Half Baths 1
HOA Fees $142/mo
HOA Y/N Y
Abv Grd Liv Area 1,544
Originating Board TREND
Year Built 2009
Annual Tax Amount $5,324
Tax Year 2015
Lot Size 768 Sqft
Acres 0.02
Lot Dimensions 0X0
Property Description
PRIDE OF OWNERSHIP shows throughout this impeccably maintained Townhome in the Conservation Community of the Mews at Bailey Station. Tucked in the back offering privacy, space and ample guest parking, this bright and cheery home is drenched with sun from the morning until night! A covered front entry opens to the Foyer with access to the garage and large storage area. Upstairs features an open floor plan with 9' ceilings, gleaming hardwood floors and an abundance of recessed lighting accenting the Expansive Great Room, Powder Room, Dining Area and Kitchen with granite counters and center island with seating, cherry cabinets, gas range, pantry and sliding door to a Trex deck overlooking Open Space. Upstairs is the Master Suite with walk-in closet, ceiling fan, recessed lights and Master Bath with double vanity, 12' tile floor and oversized shower with ceramic tile walls and built-in seat, 2 additional generously sized bedrooms, both with ceiling fans and a Hall Bath. This Energy Star Certified Home affords low utility bills with natural gas heating and cooking and an on-demand, tankless water heater, plus its wired with Ethernet! Community amenities include 100 acres of open space, natural walking trails, street lights, sidewalks, a simple walk to the Septa Paoli/Thorndale R5 Train Line and near major highways, United Sports Training Center (USTC) shopping, entertainment & restaurants. Just move-in, enjoy your days/nights/weekends and let the association take care of your lawn, landscaping, mulching and snow removal!
Location
State PA
County Chester
Area Caln Twp (10339)
Zoning R3
Rooms
Other Rooms Living Room, Primary Bedroom, Bedroom 2, Kitchen, Bedroom 1, Other, Attic
Basement Full, Unfinished
Interior
Interior Features Primary Bath(s), Kitchen - Island, Butlers Pantry, Ceiling Fan(s), Dining Area
Hot Water Instant Hot Water
Heating Gas, Forced Air
Cooling Central A/C
Flooring Wood, Fully Carpeted, Tile/Brick
Equipment Oven - Self Cleaning, Dishwasher, Disposal
Fireplace N
Window Features Energy Efficient
Appliance Oven - Self Cleaning, Dishwasher, Disposal
Heat Source Natural Gas
Laundry Lower Floor
Exterior
Exterior Feature Deck(s), Porch(es)
Parking Features Inside Access, Garage Door Opener
Garage Spaces 1.0
Utilities Available Cable TV
Water Access N
Accessibility None
Porch Deck(s), Porch(es)
Attached Garage 1
Total Parking Spaces 1
Garage Y
Building
Story 3+
Foundation Concrete Perimeter
Sewer Public Sewer
Water Public
Architectural Style Colonial
Level or Stories 3+
Additional Building Above Grade
Structure Type 9'+ Ceilings
New Construction N
Schools
Elementary Schools Caln
High Schools Coatesville Area Senior
School District Coatesville Area
Others
HOA Fee Include Common Area Maintenance,Lawn Maintenance,Snow Removal
Tax ID 39-04 -0567
Ownership Fee Simple
Read Less
Want to know what your home might be worth? Contact us for a FREE valuation!

Our team is ready to help you sell your home for the highest possible price ASAP

Bought with Linda S Ninnis • Coldwell Banker Realty







