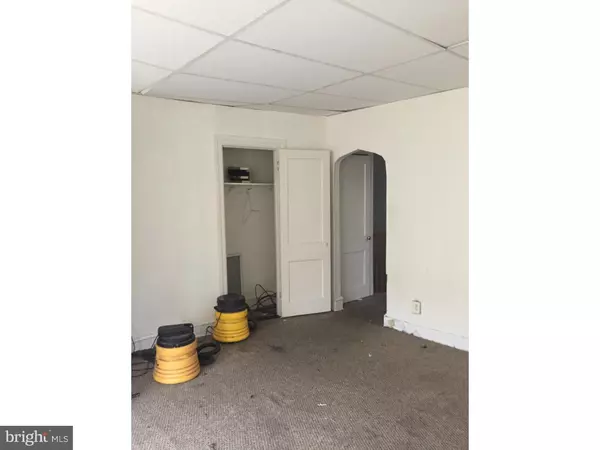$54,000
$65,000
16.9%For more information regarding the value of a property, please contact us for a free consultation.
5462 ARLINGTON ST Philadelphia, PA 19131
1,402 SqFt
Key Details
Sold Price $54,000
Property Type Multi-Family
Sub Type Interior Row/Townhouse
Listing Status Sold
Purchase Type For Sale
Square Footage 1,402 sqft
Price per Sqft $38
Subdivision Wynnefield
MLS Listing ID 1002618368
Sold Date 04/04/16
Style Other
HOA Y/N N
Abv Grd Liv Area 1,402
Originating Board TREND
Year Built 1916
Annual Tax Amount $861
Tax Year 2016
Lot Size 1,680 Sqft
Acres 0.04
Lot Dimensions 16X105
Property Description
THIS IS A SHORT SALE. Large Duplex property with seperate entrances. desireable area property is in need of cosmetic updates and rennovations. 1st floor unit has open kitchen/ living area and 2 bed rooms. 2nd floor unit has 2 bed rooms, living room area and full kitchen. Both units have access to basement. Priced to sell. This could be a great oppertunity for an investor or buyer willing to do a little work for a great deal. This is a SHORT-SALE. Buyer is responsible for and pays all cost of U&O. Buyer is welcome to do inspections, property is being sold AS-IS no repairs or credits will be made. This is a SHORT SALE. Seller does not guarantee property will be delivered broom swept clean. No letter of intent, proof of funds required with all offers.
Location
State PA
County Philadelphia
Area 19131 (19131)
Zoning RSA5
Rooms
Other Rooms Primary Bedroom
Basement Full, Unfinished
Interior
Hot Water Natural Gas
Heating Gas, Hot Water
Cooling None
Fireplace N
Heat Source Natural Gas
Laundry None
Exterior
Water Access N
Roof Type Flat
Accessibility None
Garage N
Building
Sewer Public Sewer
Water Public
Architectural Style Other
Additional Building Above Grade
New Construction N
Schools
School District The School District Of Philadelphia
Others
Tax ID 522057500
Ownership Fee Simple
Special Listing Condition Short Sale
Read Less
Want to know what your home might be worth? Contact us for a FREE valuation!

Our team is ready to help you sell your home for the highest possible price ASAP

Bought with John L Sims • Whitney Sims Realty LLC







