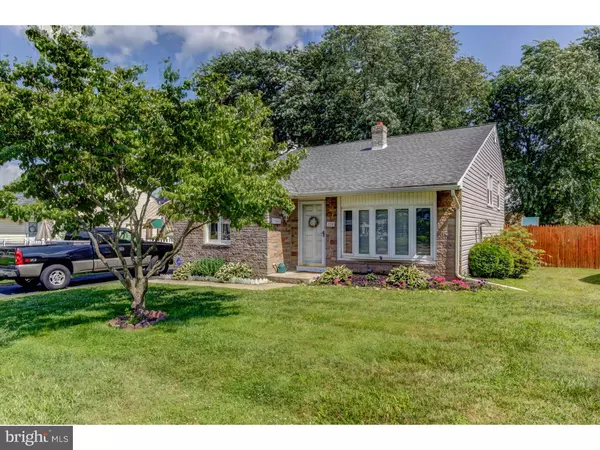$239,900
$239,900
For more information regarding the value of a property, please contact us for a free consultation.
208 MARIANVILLE RD Aston, PA 19014
3 Beds
2 Baths
1,752 SqFt
Key Details
Sold Price $239,900
Property Type Single Family Home
Sub Type Detached
Listing Status Sold
Purchase Type For Sale
Square Footage 1,752 sqft
Price per Sqft $136
Subdivision None Available
MLS Listing ID 1002641062
Sold Date 09/10/15
Style Colonial,Split Level
Bedrooms 3
Full Baths 1
Half Baths 1
HOA Y/N N
Abv Grd Liv Area 1,752
Originating Board TREND
Year Built 1957
Annual Tax Amount $4,416
Tax Year 2015
Lot Size 6,795 Sqft
Acres 0.16
Lot Dimensions 60X152
Property Description
Absolutely One of Aston Townships Finest! You Must See This Sun Valley Split Level on Fantastic Street! Property Features: Formal Living Room w/ Vaulted Ceiling & Fire Stove, Open Concept Kitchen & Dining Room Combo, Three Upper Level Generously Sized Bedrooms, Center Hall Bathroom, Sensational Lower Level Family Room & Powder Room, And Fantastic Laundry & Mudroom. Upgrades & Extras Include: New Roof (2013), Large Private Driveway & Attached Storage Garage, Renovated Lower level w/ Recessed Lighting & New Powder Room, (2014), Hardwood Flooring T/O, New Laminate Hardwood (2014), Fenced in Back Yard, All Appliances & Storage Sheds Included! Don't Miss Seeing This One! Call & See It Today!
Location
State PA
County Delaware
Area Aston Twp (10402)
Zoning RES
Rooms
Other Rooms Living Room, Dining Room, Primary Bedroom, Bedroom 2, Kitchen, Family Room, Bedroom 1, Laundry
Basement Full, Outside Entrance, Fully Finished
Interior
Interior Features Kitchen - Eat-In
Hot Water Natural Gas
Heating Gas, Forced Air
Cooling Central A/C
Flooring Wood, Fully Carpeted, Vinyl, Tile/Brick
Fireplaces Number 1
Fireplace Y
Heat Source Natural Gas
Laundry Basement
Exterior
Fence Other
Water Access N
Roof Type Pitched,Shingle
Accessibility None
Garage N
Building
Lot Description Front Yard, Rear Yard, SideYard(s)
Story Other
Sewer Public Sewer
Water Public
Architectural Style Colonial, Split Level
Level or Stories Other
Additional Building Above Grade
New Construction N
Schools
Middle Schools Northley
High Schools Sun Valley
School District Penn-Delco
Others
Tax ID 02-00-01496-00
Ownership Fee Simple
Acceptable Financing Conventional, VA, FHA 203(b)
Listing Terms Conventional, VA, FHA 203(b)
Financing Conventional,VA,FHA 203(b)
Read Less
Want to know what your home might be worth? Contact us for a FREE valuation!

Our team is ready to help you sell your home for the highest possible price ASAP

Bought with Lois A Dambro • Century 21 The Real Estate Store







