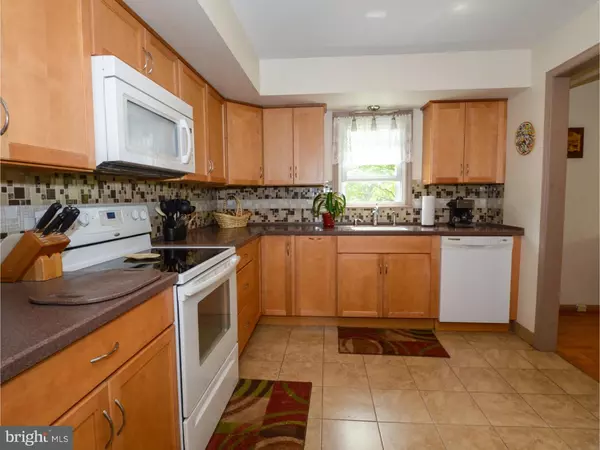$180,540
$183,540
1.6%For more information regarding the value of a property, please contact us for a free consultation.
54 HARVEY LN Telford, PA 18969
3 Beds
2 Baths
1,576 SqFt
Key Details
Sold Price $180,540
Property Type Townhouse
Sub Type End of Row/Townhouse
Listing Status Sold
Purchase Type For Sale
Square Footage 1,576 sqft
Price per Sqft $114
Subdivision Indian Val Mdws
MLS Listing ID 1002644942
Sold Date 10/16/15
Style Other
Bedrooms 3
Full Baths 1
Half Baths 1
HOA Fees $140/mo
HOA Y/N Y
Abv Grd Liv Area 1,576
Originating Board TREND
Year Built 1976
Annual Tax Amount $3,243
Tax Year 2015
Lot Size 2,430 Sqft
Acres 0.06
Lot Dimensions 30
Property Description
The pictures say it all... This spacious End Unit townhome has been beautifully maintained and upgraded. Gorgeous hardwood floors, and ceramic tile, surround and accent the Maple cabinets in the Newer Kitchen (2010). The Laundry and Powder rooms offer updated convenience and style. Windows, doors, A/C system, water heater have all been replaced. New Basement egress door and stairs (2014). Find Fantastic Finished Basement space large enough for entertaining, and excellent unfinished area for storage and utilities. The rear covered patio is a perfect place to unwind after a long day or enjoy morning coffee. Backing to open/community grounds, this home offers the private space you need, a place to play and calming views. IVM Community offers a pool, tennis court, 1/2 court basket ball, playground and open space. The monthly association covers those amenities PLUS common area maintenance (incl. road/sidewalks), snow removal and trash collection. This is a Lovely home in a vibrant community. Come experience it yourself!
Location
State PA
County Montgomery
Area Franconia Twp (10634)
Zoning R100
Rooms
Other Rooms Living Room, Dining Room, Primary Bedroom, Bedroom 2, Kitchen, Family Room, Bedroom 1, Laundry
Basement Full
Interior
Interior Features Primary Bath(s)
Hot Water Electric
Heating Electric
Cooling Central A/C
Flooring Wood, Fully Carpeted, Tile/Brick
Fireplace N
Heat Source Electric
Laundry Main Floor
Exterior
Garage Spaces 3.0
Amenities Available Swimming Pool
Water Access N
Accessibility None
Total Parking Spaces 3
Garage N
Building
Story 2
Sewer Public Sewer
Water Public
Architectural Style Other
Level or Stories 2
Additional Building Above Grade
New Construction N
Schools
School District Souderton Area
Others
HOA Fee Include Pool(s)
Tax ID 34-00-02564-273
Ownership Fee Simple
Acceptable Financing Conventional, VA, FHA 203(b), USDA
Listing Terms Conventional, VA, FHA 203(b), USDA
Financing Conventional,VA,FHA 203(b),USDA
Read Less
Want to know what your home might be worth? Contact us for a FREE valuation!

Our team is ready to help you sell your home for the highest possible price ASAP

Bought with Michael Bottaro • Homestarr Realty







