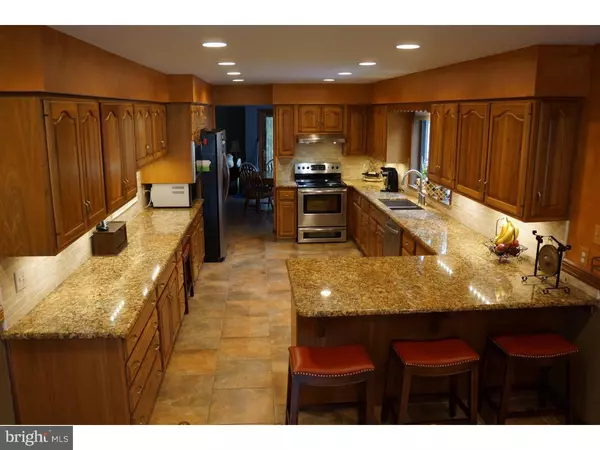$389,000
$398,500
2.4%For more information regarding the value of a property, please contact us for a free consultation.
12 TIMBER BROOK DR Quakertown, PA 18951
4 Beds
3 Baths
6,662 SqFt
Key Details
Sold Price $389,000
Property Type Single Family Home
Sub Type Detached
Listing Status Sold
Purchase Type For Sale
Square Footage 6,662 sqft
Price per Sqft $58
Subdivision Timber Brook Ests
MLS Listing ID 1002658182
Sold Date 12/15/15
Style Colonial,Contemporary
Bedrooms 4
Full Baths 2
Half Baths 1
HOA Y/N N
Abv Grd Liv Area 3,331
Originating Board TREND
Year Built 1988
Annual Tax Amount $8,373
Tax Year 2015
Lot Size 1.044 Acres
Acres 1.04
Lot Dimensions 45,477 SF
Property Description
The Ultimate Sanctuary! Tucked away in a quiet, tree-lined, 15-house cul-de-sac (where no houses look alike) in Richland Township, PA (seven minutes from the PA Turnpike and just two minutes from Route 309), this beautifully landscaped, spacious, contemporary home is perfect for entertaining or relaxing in your own little paradise. Welcome your guests in the expansive renovated eat-in kitchen (with 63 doors and drawers; over 70sq ft. of new granite counter tops, new ceramic backsplash, a table that comfortably seats 10) and new tile floors including a walk-in pantry. The family room, complete with cathedral ceiling, is adjoining with over 800 sq. ft. of space. Relax by the woodstove along with six skylights, 10 windows and a three-panel glass door that opens to over 2000 sq. ft. of deck and patio space. On the deck you can cool off in your 10-person spa or entertain your guests over-looking the low-maintenance perennial garden and large yard lead that leads to a wooded walking/bike trail. The home offers 2.5 spacious bathrooms, three bedrooms and a vaulted-ceilinged den, which is currently used as a fourth bedroom. Sellers will consider removing the floor to ceiling custom book shelves in the den and constructing a closet so that it can be formally considered a bedroom. An architectural shingled roof was installed in 2014 and the living room with cathedral ceiling and wood-burning (never used) fireplace has just been updated. The large full basement and walk-in attic offer lots of space for storage. Visit this outstanding home today ? it may be too late tomorrow!
Location
State PA
County Bucks
Area Richland Twp (10136)
Zoning SRL
Rooms
Other Rooms Living Room, Dining Room, Primary Bedroom, Bedroom 2, Bedroom 3, Kitchen, Family Room, Bedroom 1, Laundry, Other, Attic
Basement Full, Outside Entrance
Interior
Interior Features Primary Bath(s), Butlers Pantry, Skylight(s), Ceiling Fan(s), WhirlPool/HotTub, Wood Stove, Dining Area
Hot Water Oil
Heating Oil, Forced Air
Cooling Central A/C
Flooring Fully Carpeted, Vinyl, Tile/Brick
Fireplaces Number 1
Fireplaces Type Brick
Equipment Oven - Double, Oven - Self Cleaning, Dishwasher, Disposal, Built-In Microwave
Fireplace Y
Window Features Energy Efficient
Appliance Oven - Double, Oven - Self Cleaning, Dishwasher, Disposal, Built-In Microwave
Heat Source Oil
Laundry Main Floor
Exterior
Exterior Feature Deck(s), Patio(s)
Parking Features Inside Access, Garage Door Opener, Oversized
Garage Spaces 2.0
Utilities Available Cable TV
Water Access N
Accessibility None
Porch Deck(s), Patio(s)
Attached Garage 2
Total Parking Spaces 2
Garage Y
Building
Lot Description Level, Open, Front Yard, Rear Yard, SideYard(s)
Story 2
Foundation Brick/Mortar
Sewer Public Sewer
Water Well
Architectural Style Colonial, Contemporary
Level or Stories 2
Additional Building Above Grade, Below Grade
Structure Type Cathedral Ceilings,9'+ Ceilings
New Construction N
Schools
High Schools Quakertown Community Senior
School District Quakertown Community
Others
Tax ID 36-017-012-013
Ownership Fee Simple
Acceptable Financing Conventional, VA, FHA 203(b)
Listing Terms Conventional, VA, FHA 203(b)
Financing Conventional,VA,FHA 203(b)
Read Less
Want to know what your home might be worth? Contact us for a FREE valuation!

Our team is ready to help you sell your home for the highest possible price ASAP

Bought with John A Rittenhouse • Keller Williams Real Estate - Allentown







