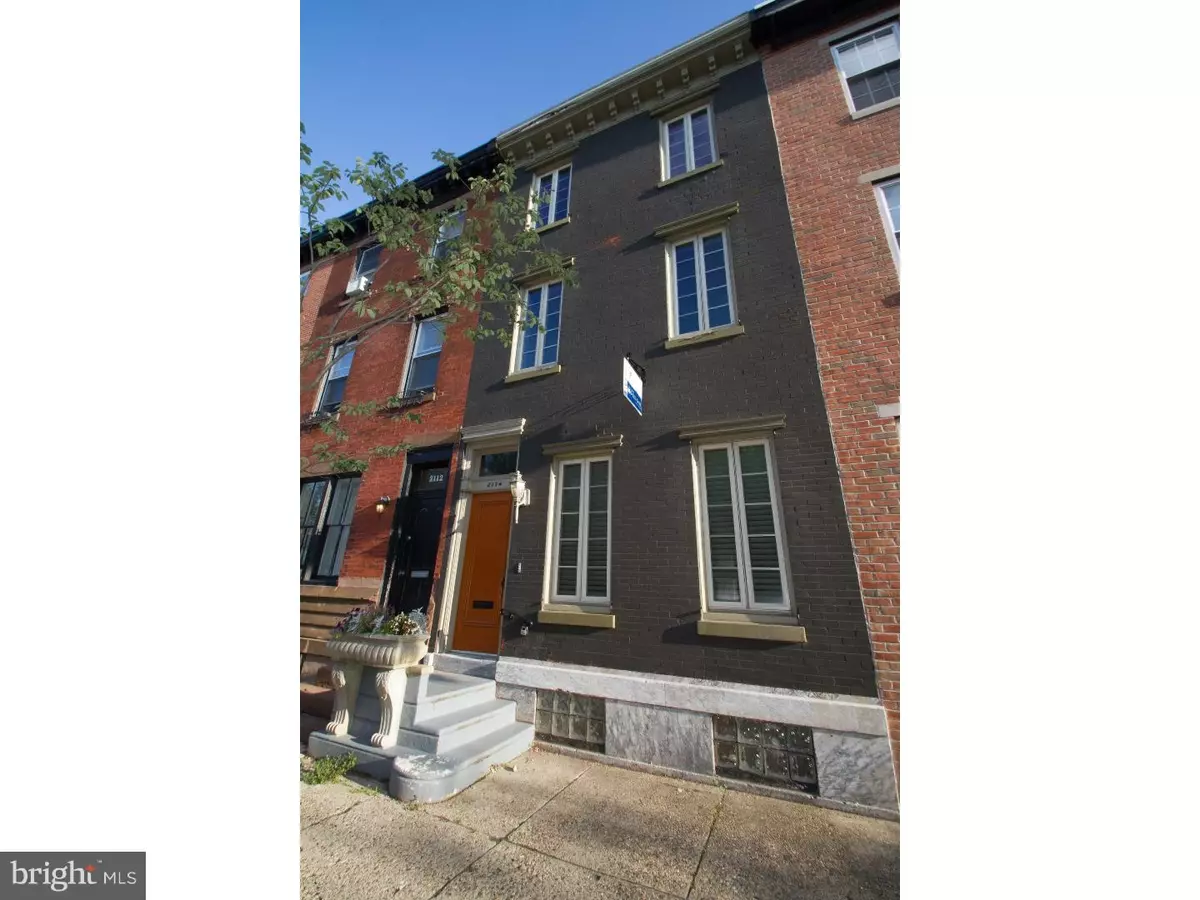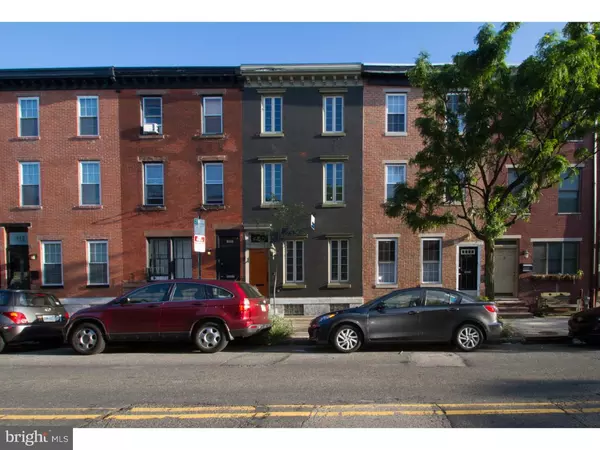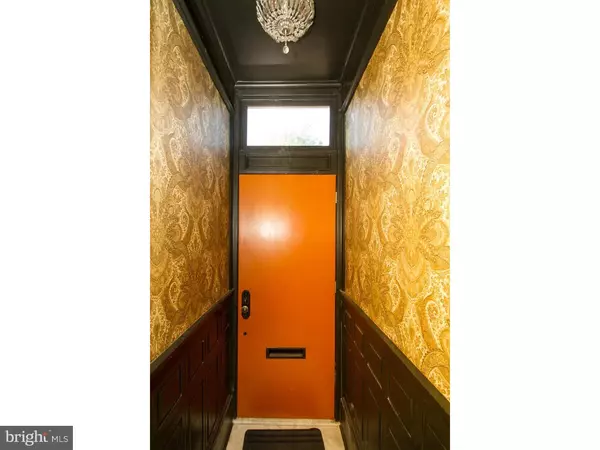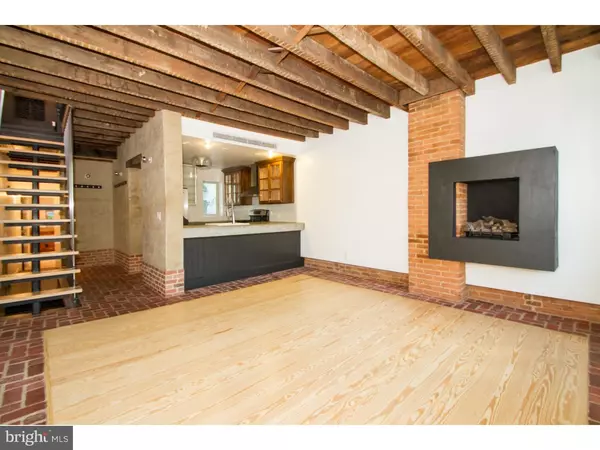$353,000
$365,000
3.3%For more information regarding the value of a property, please contact us for a free consultation.
2114 CHRISTIAN ST #B Philadelphia, PA 19146
2 Beds
2 Baths
1,193 SqFt
Key Details
Sold Price $353,000
Property Type Townhouse
Sub Type Interior Row/Townhouse
Listing Status Sold
Purchase Type For Sale
Square Footage 1,193 sqft
Price per Sqft $295
Subdivision Graduate Hospital
MLS Listing ID 1002657992
Sold Date 07/28/16
Style Contemporary
Bedrooms 2
Full Baths 2
HOA Fees $240/mo
HOA Y/N N
Abv Grd Liv Area 1,193
Originating Board TREND
Year Built 1915
Annual Tax Amount $3,116
Tax Year 2016
Property Description
2114 Christian Street B is a charming designer condominium in the heart of Graduate Hospital with the best combination of original detailing and contemporary updates throughout and features a roof deck with beautiful sweeping views of the Center City skyline. Enter this two bedroom two bathroom home from a lovely foyer into the gorgeous living room with an exposed beam ceiling, pine flooring in addition to the beautiful exposed brick flooring, and unique fireplace for added rustic warmth and charm. The designer kitchen includes a stainless steel hooded range, refrigerator, and dishwasher, and combination of hickory and dark wood cabinetry and cement counter tops. The first bedroom offers a chic exposed brick wall plus ample closet space, and large windows for plenty of natural light while the first bathroom features pretty white on white tiling throughout. The master suite offers recessed lighting, a ceiling fan, huge closets, and large windows with views of the city. The master bathroom is the epitome of luxury with a gorgeous and unique vanity and an oversized soaking tub. Off the hallway are a washer and dryer for added convenience. Also off the hallway is access to a lower deck and the roof deck with some of the most truly stunning views of the Center City skyline. This home boasts a Walk Score of 94, as well as an excellent transit score for an easy commute to Center City and the surrounding area. From the luxurious original and contemporary details of the home, to the convenience of the great location, to the roof deck with sweeping city views, this stunning and unique home is a must see!
Location
State PA
County Philadelphia
Area 19146 (19146)
Zoning RM1
Rooms
Other Rooms Living Room, Primary Bedroom, Kitchen, Bedroom 1
Interior
Interior Features Dining Area
Hot Water Natural Gas
Heating Gas, Forced Air
Cooling Central A/C
Fireplaces Number 1
Fireplace Y
Heat Source Natural Gas
Laundry Upper Floor
Exterior
Water Access N
Accessibility None
Garage N
Building
Story 3+
Sewer Public Sewer
Water Public
Architectural Style Contemporary
Level or Stories 3+
Additional Building Above Grade
New Construction N
Schools
School District The School District Of Philadelphia
Others
Tax ID 888303792
Ownership Condominium
Read Less
Want to know what your home might be worth? Contact us for a FREE valuation!

Our team is ready to help you sell your home for the highest possible price ASAP

Bought with Kevin R Wilkins • BHHS Fox & Roach-Center City Walnut







