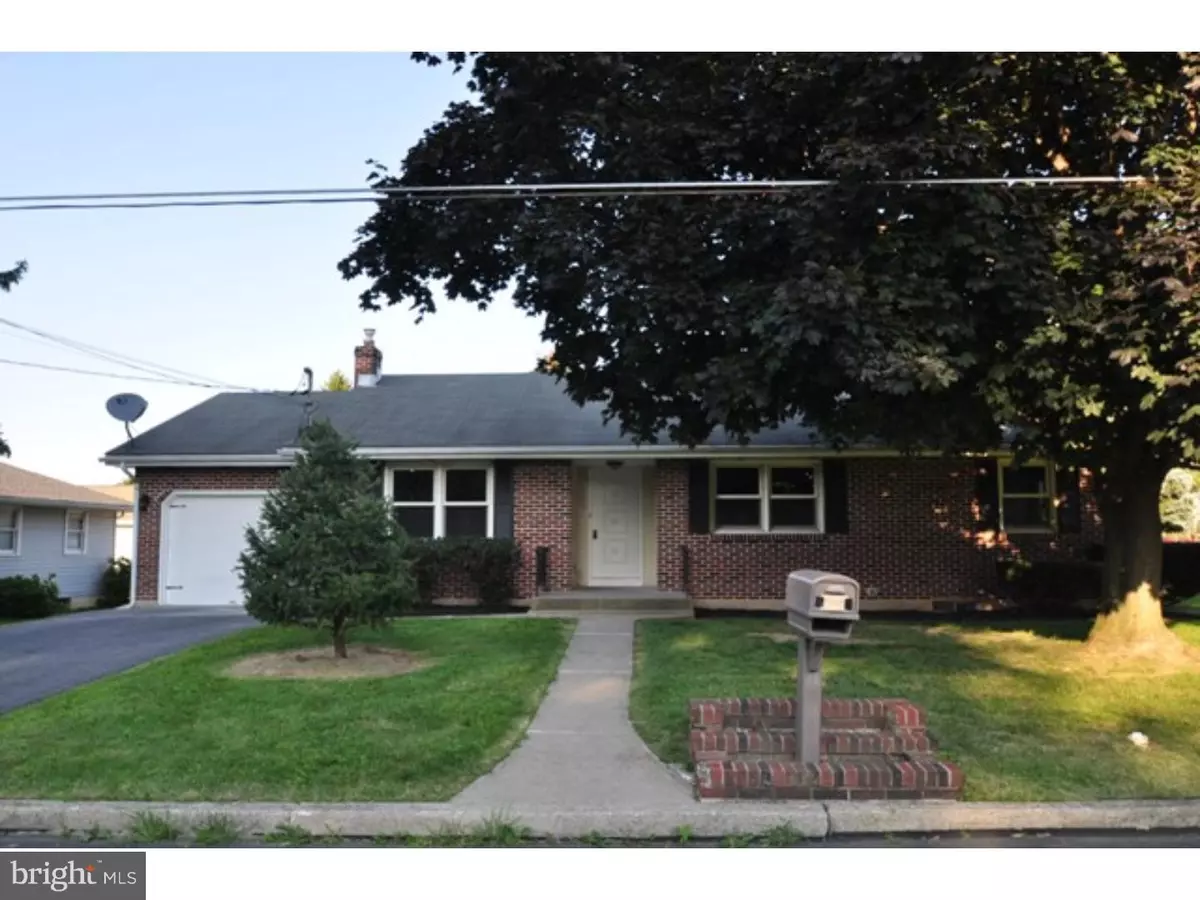$179,000
$179,900
0.5%For more information regarding the value of a property, please contact us for a free consultation.
323 S WATSON ST Easton, PA 18045
3 Beds
2 Baths
1,488 SqFt
Key Details
Sold Price $179,000
Property Type Single Family Home
Sub Type Detached
Listing Status Sold
Purchase Type For Sale
Square Footage 1,488 sqft
Price per Sqft $120
Subdivision Palmer Heights
MLS Listing ID 1002667264
Sold Date 09/30/15
Style Ranch/Rambler
Bedrooms 3
Full Baths 2
HOA Y/N N
Abv Grd Liv Area 1,488
Originating Board TREND
Year Built 1971
Annual Tax Amount $4,481
Tax Year 2015
Lot Size 8,550 Sqft
Acres 0.2
Lot Dimensions 95 X 92
Property Description
Beautifully Remodeled Ranch has been Updated in Style! Spacious and Bright rooms with new, well appointed finishings throughout. The huge, inviting living room leads to a modern kitchen boasting new cherry cabinetry, granite, tile backsplash and SS appliances including a 5 burner gas stove with griddle capability. An open and airy layout in the kitchen and dining area enjoys access to the screened porch and inside access to the attached garage. Three very nicely sized bedrooms and a gorgeous full bath complete the first floor. A full, finished basement awaits as you descend the stairs to find a huge family room, second full bath, laundry room and a wonderfully spacious room perfect as an office, play room or allow your imagination to soar. A lovely wrap around yard, one car garage and well established neighborhood makes this home a Must See!
Location
State PA
County Northampton
Area Palmer Twp (12424)
Zoning HDR
Rooms
Other Rooms Living Room, Dining Room, Primary Bedroom, Bedroom 2, Kitchen, Family Room, Bedroom 1, Laundry, Other
Basement Full, Fully Finished
Interior
Hot Water Natural Gas
Heating Gas, Forced Air
Cooling None
Flooring Fully Carpeted, Tile/Brick
Equipment Built-In Range, Dishwasher, Built-In Microwave
Fireplace N
Appliance Built-In Range, Dishwasher, Built-In Microwave
Heat Source Natural Gas
Laundry Lower Floor
Exterior
Exterior Feature Patio(s), Porch(es)
Garage Spaces 2.0
Water Access N
Roof Type Pitched
Accessibility None
Porch Patio(s), Porch(es)
Attached Garage 1
Total Parking Spaces 2
Garage Y
Building
Story 1
Sewer Public Sewer
Water Public
Architectural Style Ranch/Rambler
Level or Stories 1
Additional Building Above Grade
New Construction N
Schools
School District Easton Area
Others
Tax ID M8NE2-3-2A-0324
Ownership Fee Simple
Acceptable Financing Conventional, VA, FHA 203(k), FHA 203(b)
Listing Terms Conventional, VA, FHA 203(k), FHA 203(b)
Financing Conventional,VA,FHA 203(k),FHA 203(b)
Read Less
Want to know what your home might be worth? Contact us for a FREE valuation!

Our team is ready to help you sell your home for the highest possible price ASAP

Bought with Non Subscribing Member • Non Member Office







