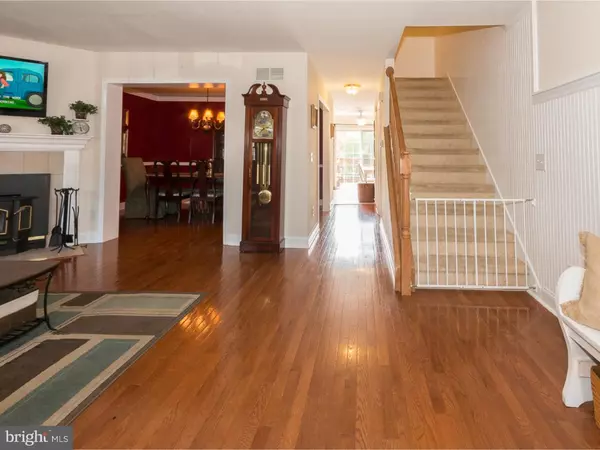$179,000
$184,900
3.2%For more information regarding the value of a property, please contact us for a free consultation.
1151 VALLEY STREAM DR Perkiomenville, PA 18074
3 Beds
3 Baths
1,975 SqFt
Key Details
Sold Price $179,000
Property Type Townhouse
Sub Type Interior Row/Townhouse
Listing Status Sold
Purchase Type For Sale
Square Footage 1,975 sqft
Price per Sqft $90
Subdivision Perkiomen Crossing
MLS Listing ID 1002664486
Sold Date 10/16/15
Style Colonial
Bedrooms 3
Full Baths 2
Half Baths 1
HOA Fees $78/mo
HOA Y/N Y
Abv Grd Liv Area 1,975
Originating Board TREND
Year Built 1991
Annual Tax Amount $2,898
Tax Year 2015
Lot Size 2,232 Sqft
Acres 0.05
Lot Dimensions 21X106
Property Description
Bring your own popcorn! This adorable updated townhome has it all. The covered front porch leads into a ceramic tiled foyer and then, into the spacious living room featuring hardwood floors, corner Georgian fireplace with wood burning insert and picture window. The formal dining room features hardwood floors, rich color and moldings. The sunny eat in kitchen features built in banquette seating, an abundance of cabinetry and sliding glass doors out to a raised deck with sweeping views of wooded open space. The second floor features a cozy master suite with an abundance of closets, sitting area and bath. Two additional bedrooms and hall bath complete this floor.....and for the crowning touch, the finished lower level features a home media room with projector system and viewing screen included in the sale! There is plenty of room for family fun and a sliding glass door that leads out to a small covered patio and private backyard.
Location
State PA
County Montgomery
Area Upper Frederick Twp (10655)
Zoning R80
Rooms
Other Rooms Living Room, Dining Room, Primary Bedroom, Bedroom 2, Kitchen, Family Room, Bedroom 1, Laundry
Basement Full, Outside Entrance, Fully Finished
Interior
Interior Features Primary Bath(s), Kitchen - Eat-In
Hot Water Electric
Heating Electric
Cooling Central A/C
Flooring Wood, Fully Carpeted, Vinyl
Fireplaces Number 1
Equipment Dishwasher, Disposal
Fireplace Y
Appliance Dishwasher, Disposal
Heat Source Electric
Laundry Lower Floor
Exterior
Exterior Feature Roof, Patio(s), Porch(es)
Water Access N
Roof Type Pitched
Accessibility None
Porch Roof, Patio(s), Porch(es)
Garage N
Building
Story 2
Sewer Public Sewer
Water Public
Architectural Style Colonial
Level or Stories 2
Additional Building Above Grade
New Construction N
Schools
School District Boyertown Area
Others
HOA Fee Include Common Area Maintenance,Lawn Maintenance
Tax ID 55-00-01704-226
Ownership Fee Simple
Read Less
Want to know what your home might be worth? Contact us for a FREE valuation!

Our team is ready to help you sell your home for the highest possible price ASAP

Bought with Brenda Thomas-Daniel • Exit Premier Realty







