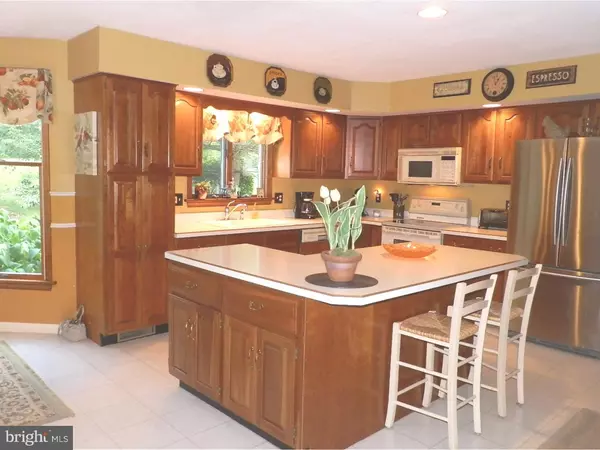$425,000
$429,000
0.9%For more information regarding the value of a property, please contact us for a free consultation.
990 GALEN LN Schwenksville, PA 19473
4 Beds
4 Baths
2,719 SqFt
Key Details
Sold Price $425,000
Property Type Single Family Home
Sub Type Detached
Listing Status Sold
Purchase Type For Sale
Square Footage 2,719 sqft
Price per Sqft $156
Subdivision Hickory Estates
MLS Listing ID 1002669824
Sold Date 02/19/16
Style Colonial
Bedrooms 4
Full Baths 2
Half Baths 2
HOA Y/N N
Abv Grd Liv Area 2,719
Originating Board TREND
Year Built 1993
Annual Tax Amount $7,885
Tax Year 2016
Lot Size 1.109 Acres
Acres 1.11
Lot Dimensions 184
Property Description
Majestic 2 story brick & vinyl sided 4BR colonial home situated on a private 1+ acre cul-de-sac lot framed in mature trees. This special setting features a view of a large pond from the front and a private oasis in the back yard complete w/beautiful heated in-ground pool, hot tub, extensive landscaping and hardscaping and an expansive deck; perfect for family fun or for entertaining larger gatherings. All this is located within one mile of the Spring Mount resort and within walking distance to the Perkiomen trail! Enter the welcoming 2 story foyer with hardwood floors which opens to the formal living room and dining room; spacious sunny eat-in kitchen with raised panel cherry cabinets, massive center island, Kitchen Aid dishwasher and smooth top range and breakfast room with walk-out bay window which brings the gorgeous views of the gardens and rear yard right indoors. Open to the kitchen is an 18' hearthside family room w/wall to wall carpeting and French glass doors leading to the deck. A conveniently located powder room, main level laundry room and a pool changing area with a 2nd half bath complete the 1st level. The 2nd level is highlighted by a large master suite with dressing area with 2 spacious closets, private sitting room w/vaulted ceiling and Palladian window, CT master bath with stall shower, skylight, double bowl vanity and whirlpool tub. The 2nd floor of the foyer includes a bridge leading to a full wall of built-in bookshelves. A full CT hall bath with transom window and three additional bedrooms all with ample closets and pretty views complete the 2nd level. Additional features include paver walkways in the front and rear yard, Andersen windows, neutral decor, 2 car side entry garage w/electric openers & add'l storage area, central vac system, storage shed and full basement with Bilco doors. Fine Souderton schools!!
Location
State PA
County Montgomery
Area Upper Salford Twp (10662)
Zoning R1
Rooms
Other Rooms Living Room, Dining Room, Primary Bedroom, Bedroom 2, Bedroom 3, Kitchen, Family Room, Bedroom 1, Laundry, Other
Basement Full, Unfinished
Interior
Interior Features Kitchen - Eat-In
Hot Water Electric
Heating Electric
Cooling Central A/C
Fireplaces Number 1
Fireplaces Type Brick
Fireplace Y
Heat Source Electric
Laundry Main Floor
Exterior
Exterior Feature Deck(s)
Garage Spaces 5.0
Pool In Ground
Water Access N
Accessibility None
Porch Deck(s)
Total Parking Spaces 5
Garage N
Building
Lot Description Cul-de-sac
Story 2
Sewer On Site Septic
Water Well
Architectural Style Colonial
Level or Stories 2
Additional Building Above Grade
New Construction N
Schools
School District Souderton Area
Others
Tax ID 62-00-00400-501
Ownership Fee Simple
Read Less
Want to know what your home might be worth? Contact us for a FREE valuation!

Our team is ready to help you sell your home for the highest possible price ASAP

Bought with Scott Newell • Keller Williams Real Estate-Montgomeryville







