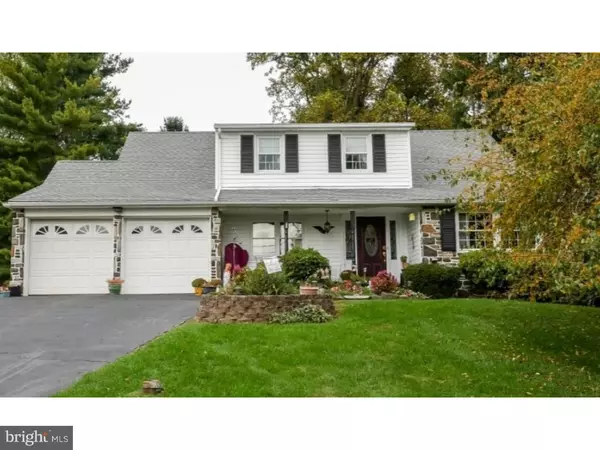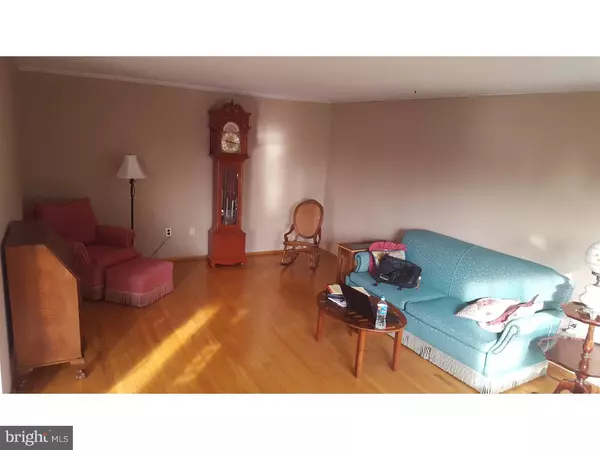$353,000
$359,900
1.9%For more information regarding the value of a property, please contact us for a free consultation.
41 STARLING RD Holland, PA 18966
4 Beds
3 Baths
3,060 SqFt
Key Details
Sold Price $353,000
Property Type Single Family Home
Sub Type Detached
Listing Status Sold
Purchase Type For Sale
Square Footage 3,060 sqft
Price per Sqft $115
Subdivision Caseyview
MLS Listing ID 1002707886
Sold Date 04/15/16
Style Colonial
Bedrooms 4
Full Baths 2
Half Baths 1
HOA Y/N N
Abv Grd Liv Area 3,060
Originating Board TREND
Year Built 1964
Annual Tax Amount $4,957
Tax Year 2016
Lot Size 0.464 Acres
Acres 0.46
Lot Dimensions 100X202
Property Description
LEASE WITH RIGHT TO PURCHASE! In a friendly neighborhood and the top-rated Council Rock School District, a four bedroom colonial, brimming with curb appeal as a flagstone path lined with colorful landscape welcomes you through a covered porch to the bright foyer accented by beautiful leaded glass. The spacious formal living room with crown molding creates a lovely gathering space for entertaining or quiet conversations. You will notice this home is impeccably clean throughout as we view the inviting family room. Exposed beams, a stone hearth flanked by built-ins and a large bay window bring charm and an element of warmth to this space. There is also an exterior door leading to the patio. An eat-in kitchen gives the chef plenty of space to enjoy the help of little hands when baking afternoon treats or preparing holiday meals. Highlights include an abundance of cabinetry, a backyard view, and an interior stained glass window. The sizable mudroom offers access to the garage and includes the laundry area, there is also a nearby powder room. Able to host the largest of dinner parties the formal dining room features crown molding, a chair rail and shuttered French doors to access the kitchen directly. The master suite is a private haven for the owners. A deep walk-in closet and a master bath will provide ease of daily routines compliment the vast bedroom. Three additional bedrooms are all generously sized, benefit from a nice infusion of natural light, have more than ample closet space and share the hall bath. A covered patio with gated entry overlooks the deep backyard, this well maintained level yard enjoys a nice mix of sun and shade and includes a large shed to keep all your lawn and garden tools handy.
Location
State PA
County Bucks
Area Northampton Twp (10131)
Zoning R2
Rooms
Other Rooms Living Room, Dining Room, Primary Bedroom, Bedroom 2, Bedroom 3, Kitchen, Family Room, Bedroom 1, Laundry, Attic
Basement Full, Unfinished
Interior
Interior Features Primary Bath(s), Ceiling Fan(s), Kitchen - Eat-In
Hot Water Oil
Heating Oil, Baseboard
Cooling Wall Unit, None
Flooring Wood, Fully Carpeted
Fireplaces Number 1
Fireplaces Type Stone
Fireplace Y
Window Features Bay/Bow,Replacement
Heat Source Oil
Laundry Main Floor
Exterior
Exterior Feature Patio(s)
Garage Spaces 4.0
Water Access N
Roof Type Shingle
Accessibility None
Porch Patio(s)
Attached Garage 2
Total Parking Spaces 4
Garage Y
Building
Story 2
Sewer Public Sewer
Water Well
Architectural Style Colonial
Level or Stories 2
Additional Building Above Grade
New Construction N
Schools
Elementary Schools Churchville
Middle Schools Holland
High Schools Council Rock High School South
School District Council Rock
Others
Senior Community No
Tax ID 31-047-014
Ownership Fee Simple
Read Less
Want to know what your home might be worth? Contact us for a FREE valuation!

Our team is ready to help you sell your home for the highest possible price ASAP

Bought with Albert P Rossi • RE/MAX Legacy







