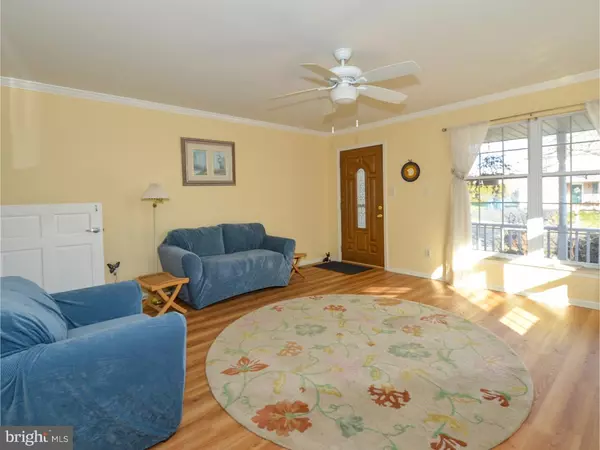$285,000
$289,000
1.4%For more information regarding the value of a property, please contact us for a free consultation.
111 WINDING WAY Telford, PA 18969
3 Beds
3 Baths
2,702 SqFt
Key Details
Sold Price $285,000
Property Type Single Family Home
Sub Type Twin/Semi-Detached
Listing Status Sold
Purchase Type For Sale
Square Footage 2,702 sqft
Price per Sqft $105
Subdivision Strawberry Fields
MLS Listing ID 1002747974
Sold Date 02/25/16
Style Colonial
Bedrooms 3
Full Baths 2
Half Baths 1
HOA Y/N N
Abv Grd Liv Area 2,494
Originating Board TREND
Year Built 1992
Annual Tax Amount $5,302
Tax Year 2016
Lot Size 9,822 Sqft
Acres 0.23
Lot Dimensions 45
Property Description
The value in this home cannot be emphasized enough with 2700 square feet of gorgeous living space! The manicured landscaping and extended front porch greet you at the doorway into the sunny, bright and freshly painted formal living room with upgraded windows. The kitchen is a cook's delight with granite counter tops, tile back splash, and a center island. Currently utilized as additional living space, the formal dining room with it's upgraded palladium window is across a knee wall from the kitchen and is large enough to host meals and family gatherings. The living room, dining room and kitchen all have laminate flooring. Added to this home in 2003, is the family room which comes complete with a cathedral ceiling, skylights and a ceiling fan. This room is also fitted with built in desk/counter space for homework or hobbies. Finally, a private office space is just off of the family room. Downstairs the basement is finished and could easily be an entertainment room or game room. The fenced and beautifully landscaped back yard is a space not to be missed, and offers a quiet and serene setting with views of the countryside. The shed is available for additional storage at the rear of the yard. Walking paths and parks are practically right out of your front door. Enjoy easy access to route 309, all major highways, and local recreational venues such as private and public golf courses, a library, and fine dining. This home has too many upgrades to list, schedule your private showing today!
Location
State PA
County Montgomery
Area Franconia Twp (10634)
Zoning R130
Rooms
Other Rooms Living Room, Dining Room, Primary Bedroom, Bedroom 2, Kitchen, Family Room, Bedroom 1, Other
Basement Full, Fully Finished
Interior
Interior Features Kitchen - Island, Butlers Pantry, Skylight(s), Ceiling Fan(s), Dining Area
Hot Water Natural Gas
Heating Gas
Cooling Central A/C
Flooring Fully Carpeted, Tile/Brick
Equipment Dishwasher, Disposal, Built-In Microwave
Fireplace N
Appliance Dishwasher, Disposal, Built-In Microwave
Heat Source Natural Gas
Laundry Lower Floor
Exterior
Exterior Feature Patio(s), Porch(es)
Garage Spaces 3.0
Fence Other
Utilities Available Cable TV
Water Access N
Accessibility None
Porch Patio(s), Porch(es)
Total Parking Spaces 3
Garage N
Building
Story 2
Sewer Public Sewer
Water Public
Architectural Style Colonial
Level or Stories 2
Additional Building Above Grade, Below Grade
Structure Type Cathedral Ceilings,9'+ Ceilings
New Construction N
Schools
Elementary Schools Franconia
School District Souderton Area
Others
Tax ID 34-00-04979-657
Ownership Fee Simple
Acceptable Financing Conventional, VA, FHA 203(b), USDA
Listing Terms Conventional, VA, FHA 203(b), USDA
Financing Conventional,VA,FHA 203(b),USDA
Read Less
Want to know what your home might be worth? Contact us for a FREE valuation!

Our team is ready to help you sell your home for the highest possible price ASAP

Bought with Timothy D Lugara • RE/MAX 440 - Doylestown







