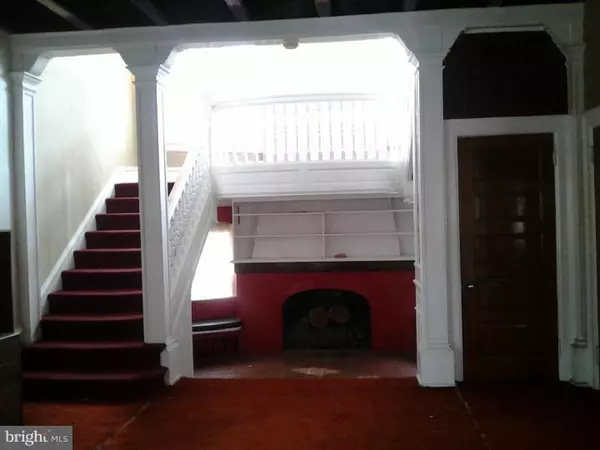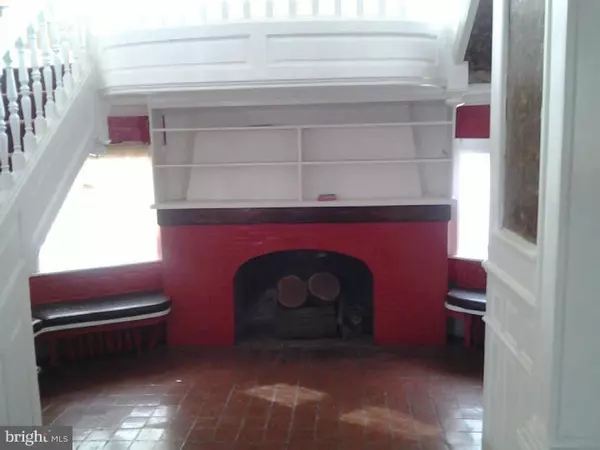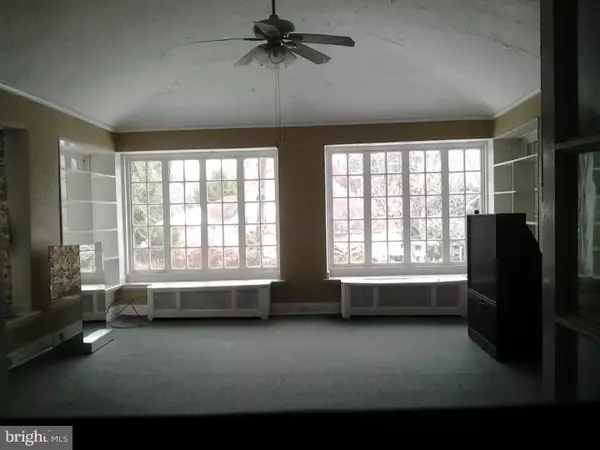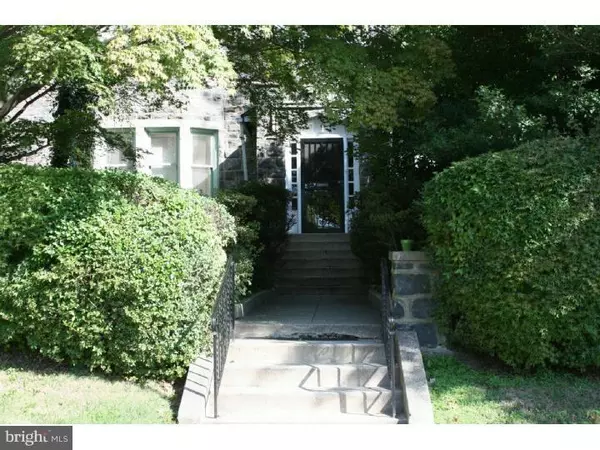$160,000
$229,900
30.4%For more information regarding the value of a property, please contact us for a free consultation.
5101 WYNNEFIELD AVE Philadelphia, PA 19131
8 Beds
5 Baths
4,370 SqFt
Key Details
Sold Price $160,000
Property Type Single Family Home
Sub Type Detached
Listing Status Sold
Purchase Type For Sale
Square Footage 4,370 sqft
Price per Sqft $36
Subdivision Wynnefield
MLS Listing ID 1003033428
Sold Date 11/24/15
Style Colonial,Straight Thru
Bedrooms 8
Full Baths 3
Half Baths 2
HOA Y/N N
Abv Grd Liv Area 4,370
Originating Board TREND
Year Built 1914
Annual Tax Amount $3,414
Tax Year 2015
Lot Size 0.344 Acres
Acres 0.34
Lot Dimensions 100X150
Property Description
FHA 203K OKAY OR CASH!!!! LOOKING FOR QUICK CLOSING!!!!! This is one of the original and largest stone mini mansions in the Wynnefield area, (ONLY A FEW BLOCK FROM CITY AVE) which includes 8 bedrooms, 3 full baths, 2 half bath, two fire places, huge foyer with grand staircase, arch entry ways, large living room and family room, large dining room and breakfast room, full size basement which includes a large half bath. Private driveway with parking space up to 3+ cars. Situated on .34 acre (15000 sq ft) corner lot. This house was built for entertaining, family reunions, dinner parties, weddings, gatherings of all types, etc. This beautiful spacious mini mansion is located near the ever popular City Avenue, Bala Cynwyd & Main Line Areas which has numerous upscale shops and restaurants. Also just minutes from St. Joseph's University and major highways. CASH ONLY!!!! CAN CLOSE WITHIN DAYS FROM EXECUTION OF CONTRACT!!!! Must use listing agents title company. This is a "Must See"! House needs work. Being sold in as is where is condition and seller will not provide any warranties or guarantees. Call Kevin or Darlene Jamison to schedule a showing
Location
State PA
County Philadelphia
Area 19131 (19131)
Zoning RSD3
Rooms
Other Rooms Living Room, Dining Room, Primary Bedroom, Bedroom 2, Bedroom 3, Kitchen, Family Room, Bedroom 1, Other
Basement Full
Interior
Interior Features Kitchen - Eat-In
Hot Water Natural Gas
Heating Gas
Cooling None
Fireplaces Number 2
Fireplace Y
Heat Source Natural Gas
Laundry Basement
Exterior
Exterior Feature Porch(es)
Garage Spaces 4.0
Water Access N
Accessibility None
Porch Porch(es)
Total Parking Spaces 4
Garage Y
Building
Lot Description Corner, Front Yard, Rear Yard, SideYard(s)
Story 3+
Foundation Stone
Sewer Public Sewer
Water Public
Architectural Style Colonial, Straight Thru
Level or Stories 3+
Additional Building Above Grade
New Construction N
Schools
School District The School District Of Philadelphia
Others
Tax ID 521177300
Ownership Fee Simple
Acceptable Financing FHA 203(k)
Listing Terms FHA 203(k)
Financing FHA 203(k)
Read Less
Want to know what your home might be worth? Contact us for a FREE valuation!

Our team is ready to help you sell your home for the highest possible price ASAP

Bought with Darlene Jamison • Gold Keys Real Estate Specialists







