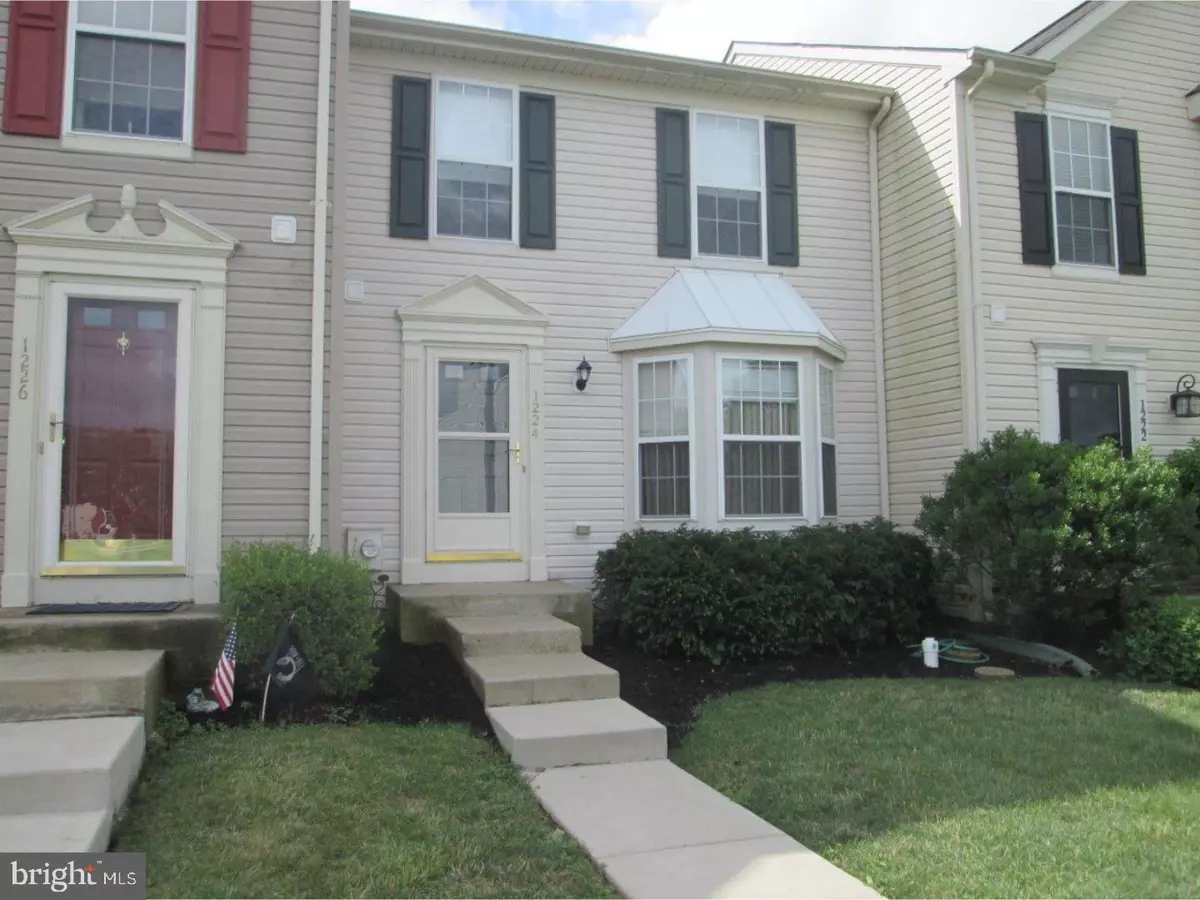$199,900
$199,900
For more information regarding the value of a property, please contact us for a free consultation.
1224 HUNTER LN Perkiomenville, PA 18074
3 Beds
3 Baths
1,620 SqFt
Key Details
Sold Price $199,900
Property Type Townhouse
Sub Type Interior Row/Townhouse
Listing Status Sold
Purchase Type For Sale
Square Footage 1,620 sqft
Price per Sqft $123
Subdivision Perkiomen Crossing
MLS Listing ID 1002101090
Sold Date 09/17/18
Style Colonial
Bedrooms 3
Full Baths 2
Half Baths 1
HOA Fees $80/mo
HOA Y/N Y
Abv Grd Liv Area 1,620
Originating Board TREND
Year Built 1999
Annual Tax Amount $3,689
Tax Year 2018
Lot Size 2,310 Sqft
Acres 0.05
Lot Dimensions 21X110
Property Description
Tucked along a quiet cul-de-sac street and backed up to a pristine wooded area is where you will find this well maintained 3 BR and 2 and 1/2 Bath townhome in desirable Perkiomen Crossing Development and Boyertown Area School District. The kitchen features oak cabinetry, an island, a built-in microwave over the range, a double bowl stainless steel sink, garbage disposal, dishwasher and pantry closet. The adjacent airy dining area leads to sliding glass doors and rear deck overlooking the woods at the back of the property. The home features a large living room with a bay window with oak railed stairways leading to three great size bedrooms on the second floor. The main bedroom has an adjacent bath and large walk in closet. The full walk out basement is partially finished and has sliding glass doors to a 14 X 18 brick paver patio that is perfect for enjoying the peaceful rear yard. There is ample additional unfinished storage area in the basement and an energy efficient heat pump with a whole house humidifier and air purifier. The home is only minutes from a convenience store and pharmacy and for the bicycle riding enthusiasts and joggers the Perkiomen Trail and the Upper Montgomery County Park is also only a short drive away. Come and enjoy the great outdoors!
Location
State PA
County Montgomery
Area Upper Frederick Twp (10655)
Zoning R80
Rooms
Other Rooms Living Room, Dining Room, Primary Bedroom, Bedroom 2, Kitchen, Family Room, Bedroom 1, Other
Basement Full, Outside Entrance
Interior
Interior Features Primary Bath(s), Kitchen - Island, Butlers Pantry, Ceiling Fan(s), Air Filter System, Breakfast Area
Hot Water Electric
Heating Heat Pump - Electric BackUp, Forced Air
Cooling Central A/C
Flooring Wood, Fully Carpeted, Vinyl
Equipment Built-In Range, Dishwasher, Disposal
Fireplace N
Window Features Bay/Bow,Energy Efficient
Appliance Built-In Range, Dishwasher, Disposal
Laundry Basement
Exterior
Exterior Feature Deck(s), Patio(s)
Garage Spaces 2.0
Utilities Available Cable TV
Water Access N
Roof Type Pitched,Shingle
Accessibility None
Porch Deck(s), Patio(s)
Total Parking Spaces 2
Garage N
Building
Lot Description Sloping, Front Yard, Rear Yard
Story 2
Foundation Concrete Perimeter
Sewer Public Sewer
Water Public
Architectural Style Colonial
Level or Stories 2
Additional Building Above Grade
Structure Type Cathedral Ceilings
New Construction N
Schools
School District Boyertown Area
Others
HOA Fee Include Common Area Maintenance,Lawn Maintenance,Snow Removal,Trash
Senior Community No
Tax ID 55-00-00885-113
Ownership Fee Simple
Acceptable Financing Conventional, VA, FHA 203(b)
Listing Terms Conventional, VA, FHA 203(b)
Financing Conventional,VA,FHA 203(b)
Read Less
Want to know what your home might be worth? Contact us for a FREE valuation!

Our team is ready to help you sell your home for the highest possible price ASAP

Bought with Scott E Loper • Keller Williams Real Estate-Montgomeryville







